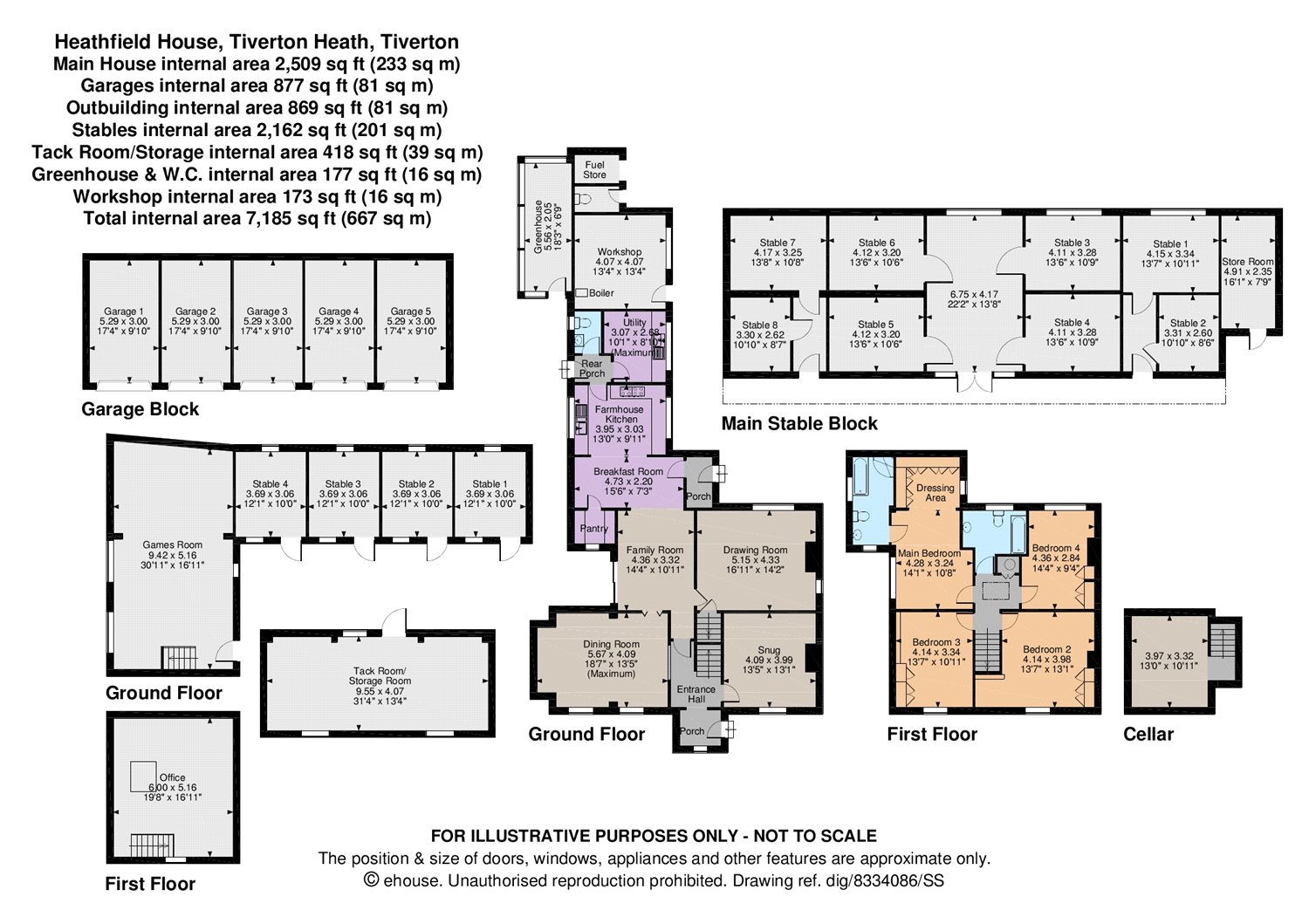Detached house for sale in Tarporley CW6, 4 Bedroom
Quick Summary
- Property Type:
- Detached house
- Status:
- For sale
- Price
- £ 795,000
- Beds:
- 4
- Baths:
- 2
- Recepts:
- 4
- County
- Cheshire
- Town
- Tarporley
- Outcode
- CW6
- Location
- Tiverton Heath, Tiverton, Tarporley, Cheshire CW6
- Marketed By:
- Strutt & Parker - Chester
- Posted
- 2018-09-11
- CW6 Rating:
- More Info?
- Please contact Strutt & Parker - Chester on 01244 988870 or Request Details
Property Description
Heathfield House is an exceptional property which offers the wonderful combination of a charming farmhouse, well presented gardens, extensive paddocks and numerous outbuildings amounting to the ideal small holding set in a total of 8.6 acres.
On the ground floor, the property is approached
through an enclosed porch which leads into the linear entrance hall. The sizeable kitchen with walk-in pantry and adjoining utility room has a particularly open plan feel, with steps leading down to the family room, and double doors leading to the dining room with original character features, including beams and exposed brickwork. The snug has an inset multi-fuel stove with brick and sandstone mantel, while the wine cellar is accessed by the sizeable dual aspect sitting room.
To the first floor the generous master suite incorporates a dressing area with bespoke wardrobes and an en suite bathroom, with three further double bedrooms (all with fitted storage) served by the family bathroom.
The property enjoys a semi-rural location within a short distance of the award winning village of Tarporley. Tarporley has an excellent range of day to day amenities including boutique shops and restaurants while the historic city of Chester offers a more extensive range of services.
There are numerous local primary schools that feed to Tarporley High School with private education available through The King's, Queen's, Hammond and Abbey Gate Schools.
To the front of the property stand formal gardens with a large ornamental pond, while to the south lies grazing and pasture land. Adjoining the main house is a large workshop, greenhouse and gardener’s WC, while across the drive stands the original Victorian four stall stables and a large two storey barn. The five bay garage, detached tack room and fully functioning modern stable block with 8 additional stalls are located within the main
yard.
Property Location
Marketed by Strutt & Parker - Chester
Disclaimer Property descriptions and related information displayed on this page are marketing materials provided by Strutt & Parker - Chester. estateagents365.uk does not warrant or accept any responsibility for the accuracy or completeness of the property descriptions or related information provided here and they do not constitute property particulars. Please contact Strutt & Parker - Chester for full details and further information.


