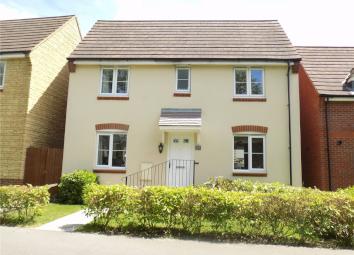Detached house for sale in Swindon SN25, 3 Bedroom
Quick Summary
- Property Type:
- Detached house
- Status:
- For sale
- Price
- £ 262,500
- Beds:
- 3
- Baths:
- 1
- Recepts:
- 1
- County
- Wiltshire
- Town
- Swindon
- Outcode
- SN25
- Location
- Fontmell Close, Swindon, Wiltshire SN25
- Marketed By:
- Charles Harding
- Posted
- 2024-04-02
- SN25 Rating:
- More Info?
- Please contact Charles Harding on 01793 847241 or Request Details
Property Description
Viewing is essential of this double fronted three bedroom detatched family home situated in an enviable off road location over looking greenery, in a popular Redhouse location. Sole agents Charles Harding would strongly advise an internal viewing to fully appreciate all that is on offer. The accommodation briefly comprises of three bedrooms with en-suite to master, modern fitted family bathroom, ground floor cloakroom, living room and kitchen/dining room with a separate utility room. Further attributes include uPVC double glazing and gas central heating. Externally the home boasts a front garden, a splendid size enclosed rear garden and garage to the rear with additional off road parking.
Front Door To Entrance Hall
Entrance Hall
Stairs to first floor, telephone point, radiator, doors to living room and kitchen/dining room, door to cloakroom.
Cloakroom
Modern fitted white suite comprising low level WC, pedestal wash hand basin with tiled splashbacks, radiator, extractor fan.
Living Room (4.9m x 2.92m)
Dual aspect room with uPVC double glazed window to front aspect and sliding double glazed patio doors to rear aspect leading to garden, TV and telephone point, radiator.
Kitchen / Dining Room (4.9m x 2.7m)
Modern fitted kitchen comprising stainless steel one and a half bowl single drainer sink unit with mixer taps and cupboard below, further range of matching cupboards and drawers at both eye and base level with colour co-ordinated rolled edge work surfaces and tiled splashbacks, built in oven with four ring gas hob and extractor hood over, integral fridge/freezer, uPVC double glazed windows to front and rear aspects, radiator, inset spot down lighters, ample space for table and chairs, door to utility.
Utility Room (1.96m x 1.65m)
Comprising stainless steel single drainer sink unit with cupboard below, rolled edge work surfaces and splash backs, space and plumbing for washing machine, wall mounted concealed boiler, radiator, door to useful under stairs storage cupboard, double glazed door to rear aspect leading to garden.
First Floor Landing
UPVC double glazed window to rear aspect, radiator, door to airing cupboard with slatted shelving for linen, doors to bedrooms and bathroom.
Bedroom 1 (3.18m x 2.77m)
(excluding door recess & wardrobes)
uPVC double glazed window to front aspect, radiator, double doors to recessed built in wardrobes providing hanging and shelving, TV and telephone point, door to en suite.
En Suite
Modern fitted white suite comprising tiled shower cubicle with fitted shower, pedestal wash hand basin, low level WC, colour co-ordinated tiling to principal areas, obscure uPVC double glazed window to front aspect, electric shaver point, heated towel rail, extractor fan.
Bedroom 2 (2.84m x 2.7m)
(excluding wardrobes)
uPVC double glazed window to front aspect, radiator, double doors to built in recessed wardrobes, access to loft space.
Bedroom 3 (2.24m x 2.06m)
UPVC double glazed window to rear aspect, radiator.
Family Bathroom
Modern fitted white suite comprising panel enclosed bath with mixer taps, pedestal wash hand basin, low level WC, colour co-ordinated tiles to principle areas, obscure uPVC double glazed window to rear aspect, radiator.
Outside
Rear Garden
Enclosed rear garden, which is a pleasant size for a property of its type. Paved patio area with remainder mainly laid to lawn, panel enclosed fencing with flower and shrub boarders, side pedestrian access.
Garage
Single garage to rear with metal up and over door, additional off road parking in front of garage.
Property Location
Marketed by Charles Harding
Disclaimer Property descriptions and related information displayed on this page are marketing materials provided by Charles Harding. estateagents365.uk does not warrant or accept any responsibility for the accuracy or completeness of the property descriptions or related information provided here and they do not constitute property particulars. Please contact Charles Harding for full details and further information.


