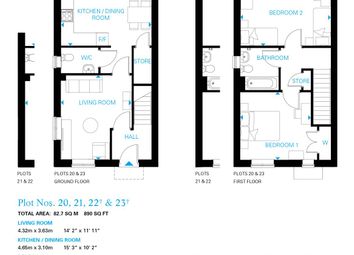Detached house for sale in Swindon SN6, 2 Bedroom
Quick Summary
- Property Type:
- Detached house
- Status:
- For sale
- Price
- £ 260,000
- Beds:
- 2
- Baths:
- 1
- Recepts:
- 1
- County
- Wiltshire
- Town
- Swindon
- Outcode
- SN6
- Location
- Cross Trees Park, Highworth Road, Shrivenham SN6
- Marketed By:
- Dockley's
- Posted
- 2024-04-02
- SN6 Rating:
- More Info?
- Please contact Dockley's on 020 8115 8380 or Request Details
Property Description
Shared ownership 40%
Available now with opportunities to reserve a home off-plan!
A high-quality residential development designed to complement the character of the neighbouring village, Cross Trees Park will offer a selection of 2 & 3 bedroom traditionally-styled homes in a carefully landscaped setting which integrates the surrounding green areas.
Cross Trees Park offers a superb opportunity to be part of an exciting new sustainable community on the edge of an established village, yet close to a host of local amenities in the surrounding areas.
The beautiful new homes are set within a natural parkland setting, only a 10-minute walk to Shrivenham Village.
The surrounding area includes excellent leisure facilities including golf clubs & bowls club as well as great connection to both the M4 and A420 and regular train connections from Swindon to Oxford and Reading.
Known for its stone walls, thatched cottages and 12th-century parish church, historic Shrivenham village lies just half a mile from Cross Trees Park, and approximately 20 miles southwest of Oxford. In addition to being close to all the amenities of this major Oxfordshire town, Cross Trees Park is also within easy reach of Swindon (7 miles away) and Cirencester (20 miles away).
Shrivenham High Street offers a range of shops for your everyday needs including a Co-op supermarket, while there’s a Waitrose, Tesco, Asda and Sainsbury’s all within nine miles. Living here also means you’re able to enjoy some beautiful outdoor settings including White Horse Hill, Nightingale Woods and Stanton Park.
The nearest railway station to Cross Trees Park is Swindon (approximately 15 minutes by car) which offers fast, direct trains to Reading in less than 30 minutes and to London Paddington in under an hour. (Source: National Rail)
Specification:
Kitchen
Contemporary gloss white kitchen with chrome handles and dark grey laminate worktops and matching upstands with LED strip under unit lighting to wall units
Glass splashback to hob
Franke stainless steel 112 bowl sink with Framke chrome mixer tap
Beko electric single oven, gas hob and integrated hood
Space for a freestanding fridge/freezer
Space for a freestanding washing machine
Removable base unit with plumbing in place for a dishwasher
Boiler in housing (when located in the kitchen)
Cloakroom
Contemporary white Roca sanitaryware with pedestal basin and Hansgrohe chrome taps and close coupled WC
Splashback tiling to basin
Mirror above basin
Chrome heated towel rail
Bathroom/En suite
Contemporary white Roca bathroom suite with close couple toilet and soft close seat, basin with pedestal and Hansgrohe mixer tap.
Hansgrohe thermostatic bath/shower mixer over bath with glass shower screen
Hansgrohe chrome mixer tap to basin
Minoli full height wall tiling to bath and shower area with half height tiling to sanitaryware walls.
Chrome heated towel rail
Mirror above basin
Flooring
Large format ceramic floor tiling to kitchen / diner, cloakroom and bathroom
Carpet to hall, stairs, landing, lounge/diner and bedrooms
*please speak to Sales Consultant for plot specific information
General
White UPVC double glazed casement style windows and doors • Walls, ceilings, architraves and skirtings painted in white
White square stair spindles with oak handrail
White horizontal four line moulded internal doors with chrome ironmongery
Gas central heating via Worcestor Bosch boiler and white contemporary radiators with Hive heating control to two areas
Two parking bays except Plots 34 & 229 which have one parking and one car port bay*
Wardrobes to bedroom 1
NHBC 12 year warranty
Electrical
Door bell with sounder
LED Downlights to kitchen/dining, cloakroom and bathroom
Pendant lighting to hall, landing, lounge/diner and bedrooms
Bulkhead light to hall and linen cupboards
White sockets and switches throughout except kitchen
Stainless steel sockets and switches to kitchen
TV point to lounge, dining area and master bedroom
Telephone point to hall cupboard, lounge and master bedroom • Shaver socket to bathroom
Smoke detector and CO2 detector
Extractor fan to kitchen and bathroom
pir light to car port
External
Turf to rear garden
4’6” timber shed to garden
Outdoor light to porch area and rear elevation
Buff paved patio area
External tap
Rotary Dryer
1.8m high timber fencing to rear gardens or brickwall
Full market value £260,00
Minimum 40% share
Monthly rent £325.00
Esitmated service charge £539.68 pa
Property Location
Marketed by Dockley's
Disclaimer Property descriptions and related information displayed on this page are marketing materials provided by Dockley's. estateagents365.uk does not warrant or accept any responsibility for the accuracy or completeness of the property descriptions or related information provided here and they do not constitute property particulars. Please contact Dockley's for full details and further information.

