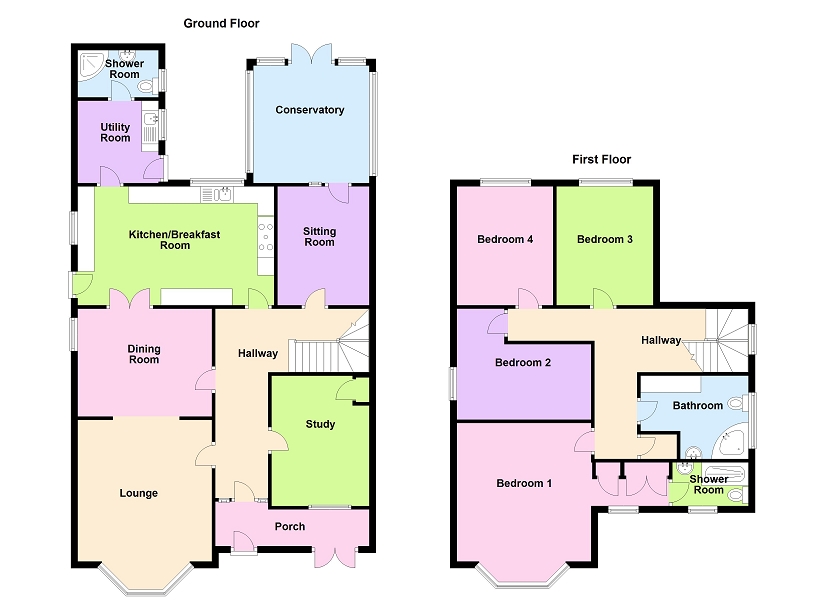Detached house for sale in Swansea SA4, 4 Bedroom
Quick Summary
- Property Type:
- Detached house
- Status:
- For sale
- Price
- £ 335,000
- Beds:
- 4
- Baths:
- 3
- Recepts:
- 4
- County
- Swansea
- Town
- Swansea
- Outcode
- SA4
- Location
- Brunant Road, Gorseinon, Swansea SA4
- Marketed By:
- Astleys
- Posted
- 2024-03-31
- SA4 Rating:
- More Info?
- Please contact Astleys on 01792 925017 or Request Details
Property Description
A very spacious four double bedroom detached family home built by the current owner located conveniently in Gorseinon with easy access to all local amenities and M4.
The accommodation comprises to the ground floor; porch, hallway, lounge, dining room, sitting room, study, conservatory, kitchen, utility room and shower room. To the first floor; landing, master bedroom with en suite, three further double bedrooms and a family bathroom.
Externally to the front is parking for several vehicles, the rear paved low maintenance garden is bordered with hedges and mature shrubs.
The Accommodation Comprises
Ground Floor
Entrance
Entrance via double glazed door to porch.
Porch
Double glazed French doors to front, door and window to hallway and double glazed window to study.
Hallway
Stairs leading up to first floor, radiator and coved ceiling.
Lounge (13' 11" x 13' 2" or 4.24m x 4.02m)
Open plan with dining room, double glazed bay window to front, electric fire with decorative surround, two radiators and coved ceiling.
Dining Room (10' 7" x 13' 2" or 3.23m x 4.02m)
Double glazed window to side, double doors to kitchen, radiator and coved ceiling.
Sitting room (11' 8" x 9' 0" or 3.56m x 2.75m)
Window and door to conservatory, radiator and coved ceiling.
Conservatory
Double glazed windows to side and rear with French doors to rear, tiled flooring.
Study (12' 10" x 9' 7" or 3.91m x 2.93m)
Double glazed window to front, radiator and coved ceiling.
Kitchen/Breakfast Room (11' 8" x 19' 3" or 3.56m x 5.88m)
Fitted with a matching range of white eye level and base units with worktop space over, 1½ bowl stainless steel sink, range cooker with extractor hood over, part tiling on walls, space for fridge/freezer, plumbing for dishwasher. Double glazed windows to side and rear, radiator and coved ceiling.
Utility Room (8' 1" x 7' 11" or 2.47m x 2.42m)
Fitted with a range of base units with worktop space over, inset stainless steel sink, plumbing for washing machine, double glazed window and door to side, tiled flooring and full height tiling on walls.
Shower room
Three piece suite comprising corner shower with glass door, wash hand basin and low-level WC. Double glazed window to side, tiled flooring and full height tiling on walls.
First Floor
Landing
Double glazed window to the side and storage cupboard.
Master Bedroom (13' 7" x 13' 2" or 4.15m x 4.02m)
Double glazed bay window to front, fitted wardrobes, radiator and coved ceiling.
En - Suite
Fitted with three piece suite comprising shower cubicle, wash hand basin and low-level WC, double glazed window to front, radiator, tiled flooring and full height tiling on walls.
Bedroom 2 (7' 5" x 13' 2" or 2.26m x 4.02m)
Double glazed window to side, radiator and coved ceiling.
Bedroom 3 (11' 8" x 9' 6" or 3.56m x 2.90m)
Double glazed window to rear, fitted wardrobes, radiator and coved ceiling.
Bedroom 4 (11' 8" x 9' 5" or 3.56m x 2.88m)
Double glazed window to rear, fitted wardrobes, radiator and coved ceiling.
Bathroom
Fitted with three piece suite comprising deep panelled corner bath, wash hand basin and low-level WC, fitted storage units, double glazed window to side, heated towel rail, tiled flooring and full height tiling.
Rear Garden
Enclosed paved rear garden with mature shrubs and flowers.
Property Location
Marketed by Astleys
Disclaimer Property descriptions and related information displayed on this page are marketing materials provided by Astleys. estateagents365.uk does not warrant or accept any responsibility for the accuracy or completeness of the property descriptions or related information provided here and they do not constitute property particulars. Please contact Astleys for full details and further information.


