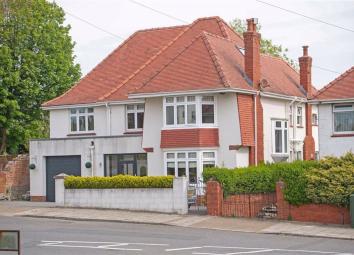Detached house for sale in Swansea SA3, 4 Bedroom
Quick Summary
- Property Type:
- Detached house
- Status:
- For sale
- Price
- £ 699,950
- Beds:
- 4
- Baths:
- 2
- Recepts:
- 3
- County
- Swansea
- Town
- Swansea
- Outcode
- SA3
- Location
- Highpool Lane, Newton, Swansea SA3
- Marketed By:
- Dawsons - Mumbles
- Posted
- 2024-03-31
- SA3 Rating:
- More Info?
- Please contact Dawsons - Mumbles on 01792 293102 or Request Details
Property Description
The Torrs is an attractive, detached, four bedroom home. This characterful property is spacious and offers versatile living. Situated in the popular area of Newton and ideally lies within the Newton and Bishopston School catchments. The accommodation briefly comprises, entrance hallway, sitting room, cloakroom, modern fitted kitchen breakfast room, dining room connects to the garden effortlessly, further lounge, a well equipped utility also occupies this floor leading to an integral garage. To the first floor, family bathroom, four generous sized bedrooms two of which have dressing areas connecting to jack and jill en suite facilities, The attic has been part converted and offers potential to create a further spacious bedroom if so desired. Externally driveway provides ample parking, single garage. To the rear you have seating areas along with laid to lawn gardens surrounded with mature plants and shrubbery. Viewing is highly recommended to appreciate the standard of living this lovely family home offers.
Entrance
UPVC door with double glazed side panels into:
Porch
Double glazed frosted glass window into integral garage. Tiled flooring. Stained glass window into hallway. UPVC double glazed frosted glass door into:
Hallway
Original Oak flooring. Stairs to first floor. Radiator. Door into storage cupboard. Door into:
Cloakroom (7'10 x 2'05 (2.39m x 0.74m))
Double glazed stained glass window to side. Tiled flooring. Door into storage cupboard. Fitted with a two piece suite comprising: Wash hand basin and WC.
Sitting Room (12'02 x 14'02 (3.71m x 4.32m))
Double glazed bay window to front. Original Oak flooring. Feature fireplace with gas fire. Radiator.
Lounge (14'0 x 12'1 (4.27m x 3.68m))
Feature fireplace. Original Oak flooring. Opening into:
Family Room (27'01 x 9'07 (8.26m x 2.92m))
Double glazed windows to rear. Double glazed bi-folding doors to rear opening onto garden. Door into utility room. Opening into:
Kitchen (20'02 x 12'01 (6.15m x 3.68m))
Double glazed window to rear. Two double glazed stained glass windows to side. Fitted with a range of wall and base units with granite work surface over. One and a half bowl sink and drainer with mixer tap. Central island. Built in 'Smeg'' oven and grill with a built in Smeg' five ring gas hob with stainless steel chimney hood over. Wall tiled to splash back. Integrated dishwasher. Integrated fridge/freezer.
Utility Room (12'01 x 6'04 (3.68m x 1.93m))
Double glazed window to side. Fitted base unit with work surface over. One and a half bowl stainless steel sink and drainer. Space for washing machine. Space for tumble dryer. Extractor fan. Double glazed frosted glass door into garage.
Integral Garage (20'05 x 13'0 (6.22m x 3.96m))
Electric up and over door. UPVC double glazed frosted glass door to side. Double glazed frosted glass window into porch. Electric and light connected.
First Floor
Landing
Double glazed bay window to side. Radiator. Loft access.
Bedroom One (15'07 x 14'03 (4.75m x 4.34m))
Double glazed bay window to front with partial sea views. Radiator.
Bedroom Two (14'0 x 12'0 (4.27m x 3.66m))
Double glazed window to rear. Radiator. Opening into:
Dressing Room (11'05 x 6'03 (3.48m x 1.91m))
Double glazed window to rear. Radiator. Doors into fitted wardrobes. Door into:
En-Suite (12'0 x 8'03 (3.66m x 2.51m))
Double glazed frosted glass window to side. 'Jack and 'Jill bathroom between bedrooms two and three. Fully tiled walls. Tiled flooring. Heated chrome towel rail. Fitted with a four piece suite comprising: Bath. Corner shower cubicle. Low level WC and two wash hand basins.
Bedroom Three (14'07 x 10'0 (4.45m x 3.05m))
Double glazed window to front. Radiator. Opening into:
Dressing Room (12'06 x 6'0 (3.81m x 1.83m))
Double glazed window to front. Doors into fitted wardrobes. Radiator. Door into:
Bedroom Four (11'03 x 12'00 (3.43m x 3.66m))
Two double glazed windows one to rear and one to side. Radiator.
Bathroom (10'11 x 8'01 (3.33m x 2.46m))
Two double glazed frosted glass windows to side. Heated chrome towel rail. Tiled flooring. Walls tiled to splash back. Extractor fan. Fitted with a four piece suite comprising: Bath. Wash hand basin. Corner shower cubicle and WC.
Attic
Partly converted.
External
Front
Driveway providing parking for several vehicles. Integral garage. Pedestrian side access to rear.
Rear
Enclosed garden with raised area. Majority laid to lawn bordered with a range of mature shrubs and trees. Summer house.
Whilst these particulars are believed to be accurate, they are set for guidance only and do not constitute any part of a formal contract. Dawsons have not checked the service availability of any appliances or central heating boilers which are included in the sale.
Property Location
Marketed by Dawsons - Mumbles
Disclaimer Property descriptions and related information displayed on this page are marketing materials provided by Dawsons - Mumbles. estateagents365.uk does not warrant or accept any responsibility for the accuracy or completeness of the property descriptions or related information provided here and they do not constitute property particulars. Please contact Dawsons - Mumbles for full details and further information.


