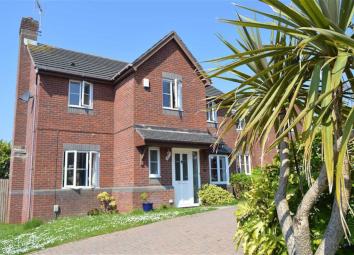Detached house for sale in Swansea SA3, 4 Bedroom
Quick Summary
- Property Type:
- Detached house
- Status:
- For sale
- Price
- £ 345,000
- Beds:
- 4
- Baths:
- 2
- Recepts:
- 2
- County
- Swansea
- Town
- Swansea
- Outcode
- SA3
- Location
- Ffordd Draenen Ddu, West Cross, Swansea SA3
- Marketed By:
- Dawsons - Mumbles
- Posted
- 2024-04-18
- SA3 Rating:
- More Info?
- Please contact Dawsons - Mumbles on 01792 293102 or Request Details
Property Description
Opportunity to purchase a four bedroom detached home. The property offers spacious and versatile living and is located in a quiet cul de sac in the popular area of West Cross. The accommodation briefly comprises, hallway, cloakroom, lounge, dining room, kitchen breakfast room. To the first floor four bedrooms, master benefiting from en-suite shower facilities as well as separate family bathroom. Externally rear gardens and patio terrace connects to the living space effortlessly. Driveway parking leading to garage. Viewing is highly recommended to appreciate this family home and convenient location on offer. No chain.
Entrance
Enter via uPVC front door into:
Hallway
Two radiators. Stairs to first floor with storage cupboard under. Doors to:
Lounge (20'4 x 11'8 (6.20m x 3.56m))
Double glazed window to front and double glazed sliding doors to rear providing plenty of natural light to this spacious room. Feature fireplace housing gas fire set in marble hearth and decorative surround creating a pleasant focal point. Two radiators.
Reception Room Two (12'1 x 9'9 (3.68m x 2.97m))
Double glazed window to front. Radiator. Space for dining table.
Kitchen (15'11 x 10'0 (4.85m x 3.05m))
Double glazed window and door to rear. Fitted with a range of wall, base and drawer units with complementary work surfaces over incorporating breakfast bar and white ceramic sink with drainer unit. Integrated eye level double electric oven, fridge freezer, dishwasher and four ring gas hob with extractor hood over. Wall mounted combination boiler. Tiled splash back. Tiled effect flooring. Utility area with stainless steel sink and drainer. Space for washing machine, tumble dryer and additional fridge/freezer.
Cloakroom
Double glazed privacy window to front. Comprising low level W.C and wall mounted wash hand basin. Tiled splash back. Tiled flooring.
First Floor
Landing
Loft access via ladder, loft is boarded, lit and insulated. Radiator. Storage cupboard housing shelving. Doors to:
Bedroom One (11'7 x 8'9 (to wardrobes) (3.53m x 2.67m ( to wardrobes)))
Double glazed window to rear. Radiator. Fitted wardrobes. Door to:
En-Suite
Double glazed privacy window to rear. Four piece suite comprising low level W.C, bidet, wash hand basin set over vanity unit and step in shower cubicle. Tiled walls and flooring. Radiator. Extractor.
Bathroom
Double glazed privacy window to front. Three piece suite comprising low level W.C, pedestal wash hand basin and panel bath with shower over. Extractor. Tiled walls and flooring.
Bedroom Two (9'7 x 9'1 (2.92m x 2.77m))
Double glazed window to front. Radiator.
Bedroom Three (9'7 x 8'9 (2.92m x 2.67m))
Double glazed window to front. Radiator.
Bedroom Four (8'08 x 8'06 (2.64m x 2.59m))
Double glazed window to rear. Radiator.
Front
Small area laid to lawn. Pedestrian side access.
Rear
Side access to both sides of property. Paved patio terrace with garden laid to lawn and access to garage. Garage is detached and set further behind the property with driveway in front. External storage space.
Garage
Up and over door. Electric light and power supply. Storage on partially boarded rafters.
Whilst these particulars are believed to be accurate, they are set for guidance only and do not constitute any part of a formal contract. Dawsons have not checked the service availability of any appliances or central heating boilers which are included in the sale.
Property Location
Marketed by Dawsons - Mumbles
Disclaimer Property descriptions and related information displayed on this page are marketing materials provided by Dawsons - Mumbles. estateagents365.uk does not warrant or accept any responsibility for the accuracy or completeness of the property descriptions or related information provided here and they do not constitute property particulars. Please contact Dawsons - Mumbles for full details and further information.


