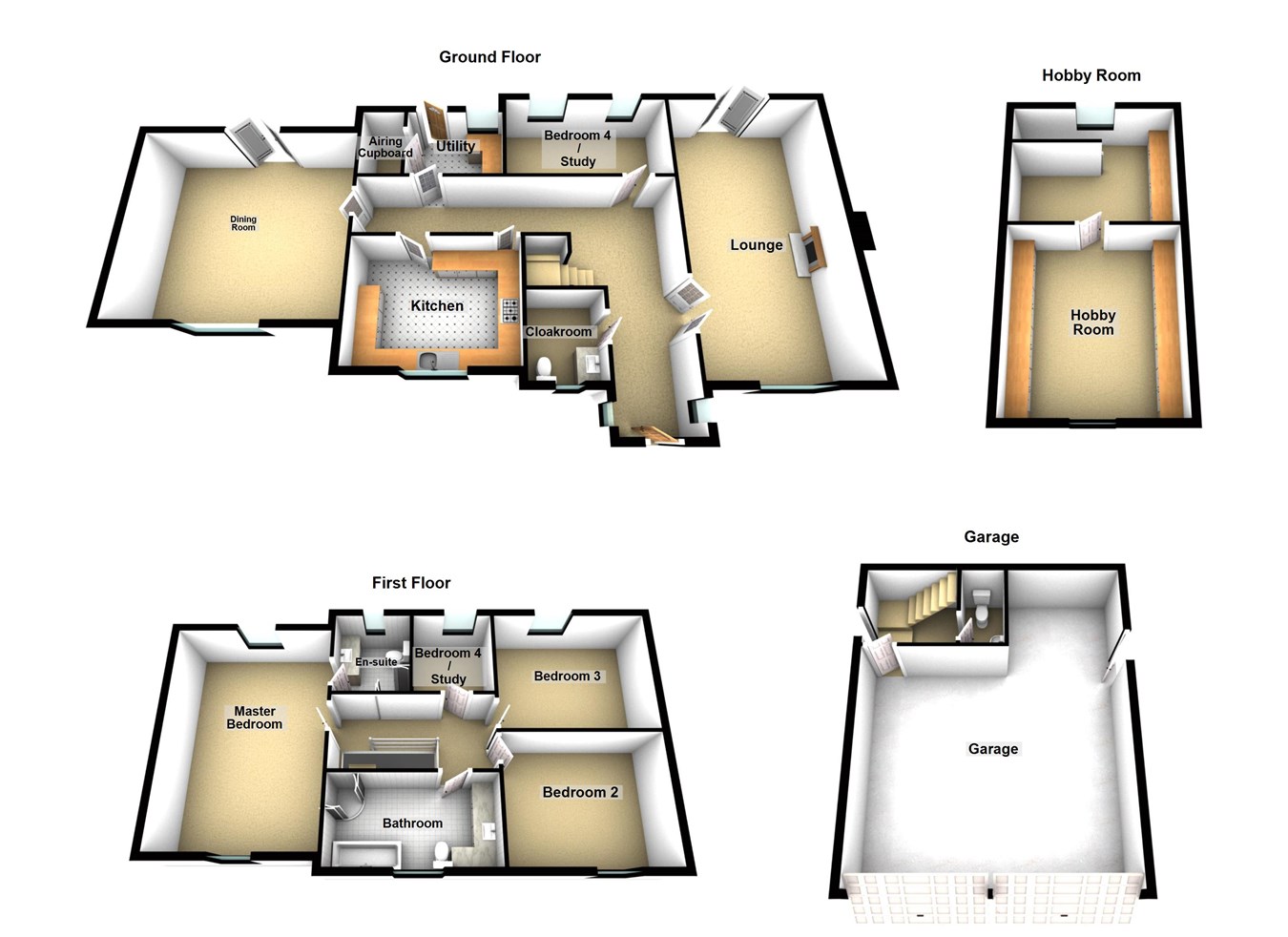Detached house for sale in Swansea SA3, 4 Bedroom
Quick Summary
- Property Type:
- Detached house
- Status:
- For sale
- Price
- £ 520,000
- Beds:
- 4
- County
- Swansea
- Town
- Swansea
- Outcode
- SA3
- Location
- Trumpet Lane, Reynoldston, Swansea SA3
- Marketed By:
- Fresh Estate & Letting Agents - Morriston
- Posted
- 2024-05-02
- SA3 Rating:
- More Info?
- Please contact Fresh Estate & Letting Agents - Morriston on 01792 738886 or Request Details
Property Description
A unique opportunity to purchase a detached four bedroom property in the countryside village of Knelston. With a slate effect pathway leading to the entrance, this beautiful home is surrounded by mature gardens and a patio area to the rear. The accommodation briefly comprises of entrance hallway, cloakroom, kitchen, utility room, lounge, dining room with beautiful vaulted ceiling, study, four bedrooms with an en-suite off the master and family bathroom. The property benefits from underfloor heating throughout, a computer network throughout and oil central heating. The driveway provides ample off road parking and leads to a double garage with good sized hobby room above which would also make an ideal space for an office. The location allows good access to the local award winning beaches and the highly recommended restaurants of Gower. The local Primary School is within walking distance and there is a school bus stop for Bishopston Comprehensive School at the top of the lane. This beautiful family home is offered to market with no chain.
Ground floor
entrance / hallway
Enter via UPVC double glazed door, Two UPVC double glazed windows, Fitted carpet, Under stair storage, Under floor heating.
Lounge 6.50M X 3.86M (21' 4" X 12' 8")
Fitted carpet, Under floor heating, UPVC double glazed window to front, UPVC double glazed french doors to rear, Gas fireplace.
Study 4.12M X 2.17M (13' 6" X 7' 1")
Fitted carpet, Under floor heating, Two UPVC double glazed windows to rear.
Cloakroom 2.16M X 1.93M (7' 1" X 6' 4")
Tiled flooring, Part tiled walls, Vanity unit with wash hand basin, Vanity unit with WC, UPVC double glazed frosted window to front, Towel Radiator, Storage cupboards.
Kitchen 3.92M X 2.83M (12' 10" X 9' 3")
A Sigma 3 kitchen with a range of wall, base and drawer units with complimentary work surface incorporating stainless steel sink with drainer, Five ring electric hob with stainless steel and glass extractor hood over, Integrated electric oven and grill, Integrated fridge, Breakfast bar with two stools, Spot lighting, UPVC double glazed window to front with beautiful country views.
Dinning room 5.34M X 3.48M (17' 6" X 11' 5")
Laminate flooring, UPVC double glazed window to front with beautiful country views, UPVC double glazed French doors to rear, Under floor heating, Vaulted ceiling.
Utility room 2.91M X 1.87M (9' 7" X 6' 2")
Tiled flooring, Wall and base units with work surface over incorporating stainless steel sink with drainer, Access to airing cupboard.
First floor
landing
Fitted carpet, Under floor heating, Loft access via pull down ladder. Attic sizes: Length - 8.14m x Width - 3.80m x Height - 2.38m.
Master bedroom 5.86M X 3.93M (19' 3" X 12' 11")
Fitted carpet, Under floor heating, UPVC double glazed window to front and rear, Fitted wardrobes.
En-suite 2.15M X 1.93M (7' 1" X 6' 4")
Vinyl flooring, Part tiled walls, Corner massage shower unit, Vanity unit with WC, Vanity unit with wash hand basin, Spot lighting, Towel radiator, Under floor heating.
Bedroom two 3.88M X 3.16M (12' 9" X 10' 4")
Fitted carpet, Under floor heating, UPVC double glazed window to front.
Bedroom three 3.88M X 3.15M (12' 9" X 10' 4")
Fitted carpet, Under floor heating, UPVC double glazed window to rear.
Bedroom four 2.16M X 2.00M (7' 1" X 6' 7")
Fitted carpet, Under floor heating, UPVC double glazed window to rear.
Bathroom 4.10M X 2.15M (13' 5" X 7' 1")
Vinyl flooring, Part tiled walls, Corner massage shower unit, Vanity unit with WC, Vanity unit with wash hand basin, Spot lighting, Towel radiator, Under floor heating.
External
description
With a slate effect pathway leading to the entrance, this beautiful home is surrounded by lawned gardens and a patio area to rear. A gravel driveway providing ample off road parking leading to double garage with hobby room above.
Double garage
6.21m x 5.52m (20' 4" x 18' 1") by 2.12m x 2.11m (6' 11" x 6' 11") Two garage doors with electronic fob access, Electric sockets, UPVC double glazed door to side, Cloakroom with wash hand basin and WC, Stairs leading to:
7.47m x 4.05m (24' 6" x 13' 3") Hobby Room - Two velux windows, Laminate flooring, UPVC double glazed window to front and rear, Network Socket, Electric sockets.
Information
tenure
Freehold
Disclosure
The vendor of this property is a relation of an employee at Fresh Estate & Letting Agents.
Disclaimer
Whilst these particulars are believed to be accurate, they are set for guidance only. Fresh have not tested any fixtures, fittings or services and cannot confirm that they are in working order or fit for purpose. Any floor plan provided is intended as a general guide to the layout of the accommodation and is not drawn to scale. We cannot confirm the tenure of the property is accurate and advise all buyers to obtain verification from their solicitor or surveyor. We strongly recommend that all the information which we provide about the property is verified by yourself or your advisers.
Property Location
Marketed by Fresh Estate & Letting Agents - Morriston
Disclaimer Property descriptions and related information displayed on this page are marketing materials provided by Fresh Estate & Letting Agents - Morriston. estateagents365.uk does not warrant or accept any responsibility for the accuracy or completeness of the property descriptions or related information provided here and they do not constitute property particulars. Please contact Fresh Estate & Letting Agents - Morriston for full details and further information.


