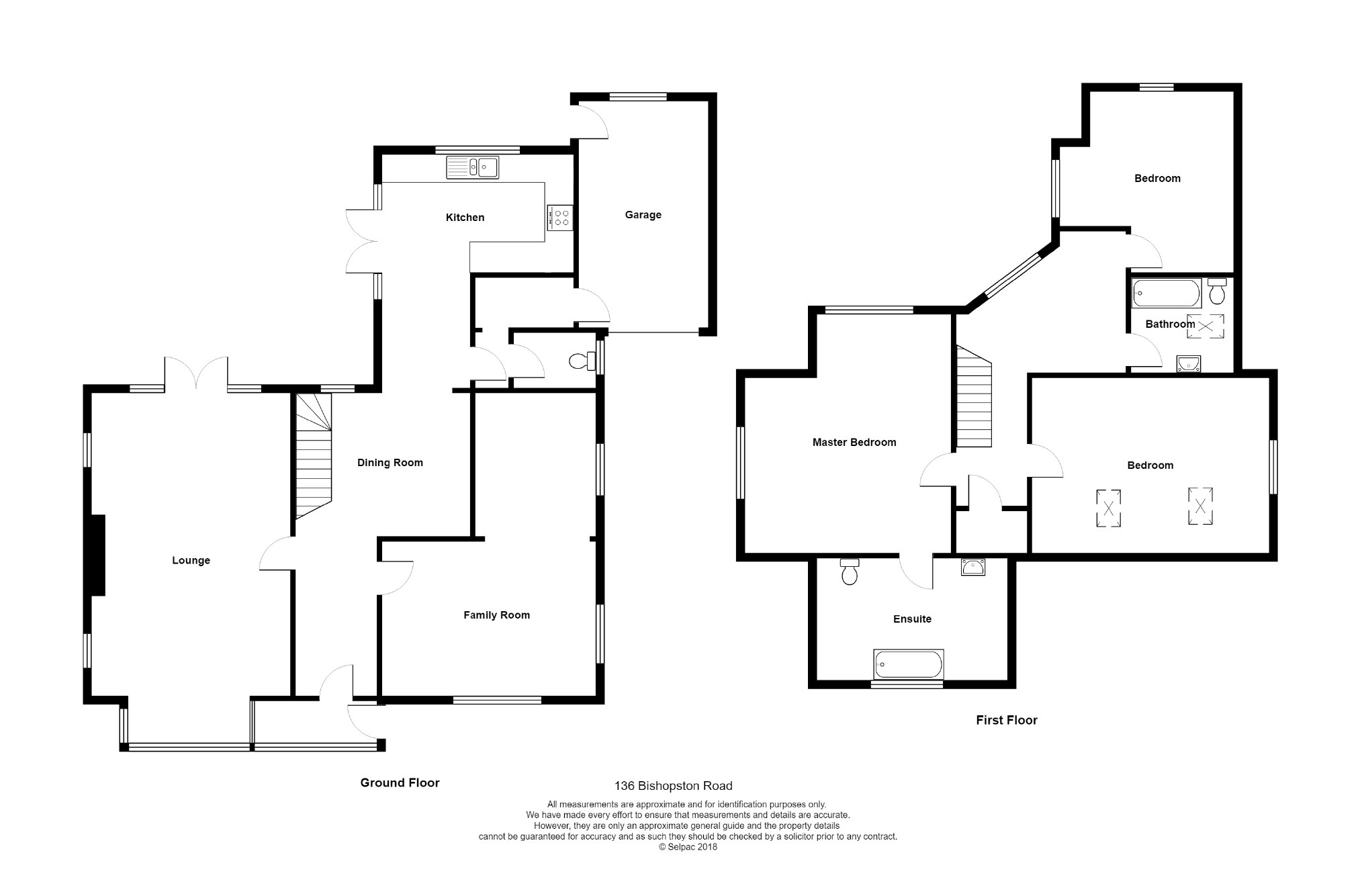Detached house for sale in Swansea SA3, 3 Bedroom
Quick Summary
- Property Type:
- Detached house
- Status:
- For sale
- Price
- £ 695,000
- Beds:
- 3
- Baths:
- 2
- Recepts:
- 3
- County
- Swansea
- Town
- Swansea
- Outcode
- SA3
- Location
- Bishopston Road, Swansea, Swansea SA3
- Marketed By:
- Dawsons - Mumbles
- Posted
- 2024-05-17
- SA3 Rating:
- More Info?
- Please contact Dawsons - Mumbles on 01792 293102 or Request Details
Property Description
We offer for sale this detached family home on the edge of the Gower peninsula, situated a short walk from Brandy Cove, where you can join the delightful National Trust coastal walk to Pwll Du and Caswell Bay. It lies within the highly desirable Bishopston school catchment area and close to local facilities, shops and post office. The accommodation briefly comprises porch area into hallway, lounge, further l-shaped reception room/fourth bedroom, dining area, fitted kitchen, utility room and cloakroom. To the first floor there are three bedrooms with the master bedroom benefitting from an en-suite and a family bathroom. Externally to the front of the property there is driveway with parking for several cars leading to a garage and a level garden. To the rear of the property a good size level garden. Viewing is highly recommended to appreciate the size and standard of the accommodation.
Entrance
Entrance through UPVC double glazed front door into spacious porch.
Porch
UPVC double glazed windows. Radiator. Door leading through into hallway.
Hallway
Radiator. Stairs to first floor. Rooms off:
Lounge (26'10 x 14'8 (8.18m x 4.47m))
Double glazed box bay window to front. Attractive ornate feature fireplace with wooden surround and inset gas fire. UPVC double glazed window to side giving the room a light and airy feel. UPVC double glazed patio doors leading out onto the rear patio area. Two radiators.
Sitting Room/Bedroom Four (17'6 max x 11'11 max (5.33m max x 3.63m max))
An l-shaped room with uPVC double glazed window to front. Open fire set into attractive ornate feature fireplace with wooden surround. Further uPVC double glazed window to side aspect. Radiator.
Dining Area (14'3 x 12'5 (4.34m x 3.78m))
UPVC double glazed window to rear. Doors leading to utility room and cloakroom. Radiator. Stairs to first floor.
Utility Room (7'3 x 7'0 (2.21m x 2.13m))
Work surface with space under for a washing machine. Antique tile effect vinyl flooring. Door leading to integral garage, which houses a 'Worcester' combination boiler
Cloakroom (4'9 x 3'0 (1.45m x 0.91m))
Antique tile effect vinyl flooring. W.C. Radiator. Frosted glass window to side.
Kitchen (14'9 x 10'0 (4.50m x 3.05m))
Fitted with a range of base, wall and display units with complementary work surfaces over incorporating stainless steel sink and drainer unit with mixer tap over. Tiled splash back. Integrated appliances include fridge, freezer, dishwasher, eye level 'Neff' electric oven and microwave, along with four ring electric hob with extractor over. Double glazed window to rear. Double glazed French doors leading out onto the rear patio area. Tile effect vinyl flooring.
First Floor
Landing
Two double glazed windows to rear. Radiator. Rooms off:
Bedroom One (14'6 x 17'8 (4.42m x 5.38m))
Vaulted ceiling. Double glazed windows to side and rear. Radiator. Door to:
En-Suite Bathroom (14'1 x 8'10 (4.29m x 2.69m))
Three piece suite comprising ceramic bath with mixer tap and shower head over, W.C and wash hand basin. Radiator. Double glazed window.
Bedroom Two (17'6 x 13'0 (5.33m x 3.96m))
Vaulted ceiling. UPVC double glazed window to side. Two further 'Vellux' windows to the front. Radiator.
Bathroom (10'6 x 7'3 (3.20m x 2.21m))
Three-piece suite comprising ceramic bath, W.C and wash hand basin. Radiator. Double glazed 'Velux' window.
Bedroom Three (13'4 x 14'8 (4.06m x 4.47m))
Vaulted ceiling. Double glazed windows to side and rear to rear. Radiator.
External
Front
Driveway offering ample parking for several cars leading to garage. Garden laid to lawn with trees, flowers and shrubs.
Rear
Garden enclosed by fencing and laid to lawn with patio area, flowers, trees and shrubs. Wooden shed.
Whilst these particulars are believed to be accurate, they are set for guidance only and do not constitute any part of a formal contract. Dawsons have not checked the service availability of any appliances or central heating boilers which are included in the sale.
Property Location
Marketed by Dawsons - Mumbles
Disclaimer Property descriptions and related information displayed on this page are marketing materials provided by Dawsons - Mumbles. estateagents365.uk does not warrant or accept any responsibility for the accuracy or completeness of the property descriptions or related information provided here and they do not constitute property particulars. Please contact Dawsons - Mumbles for full details and further information.


