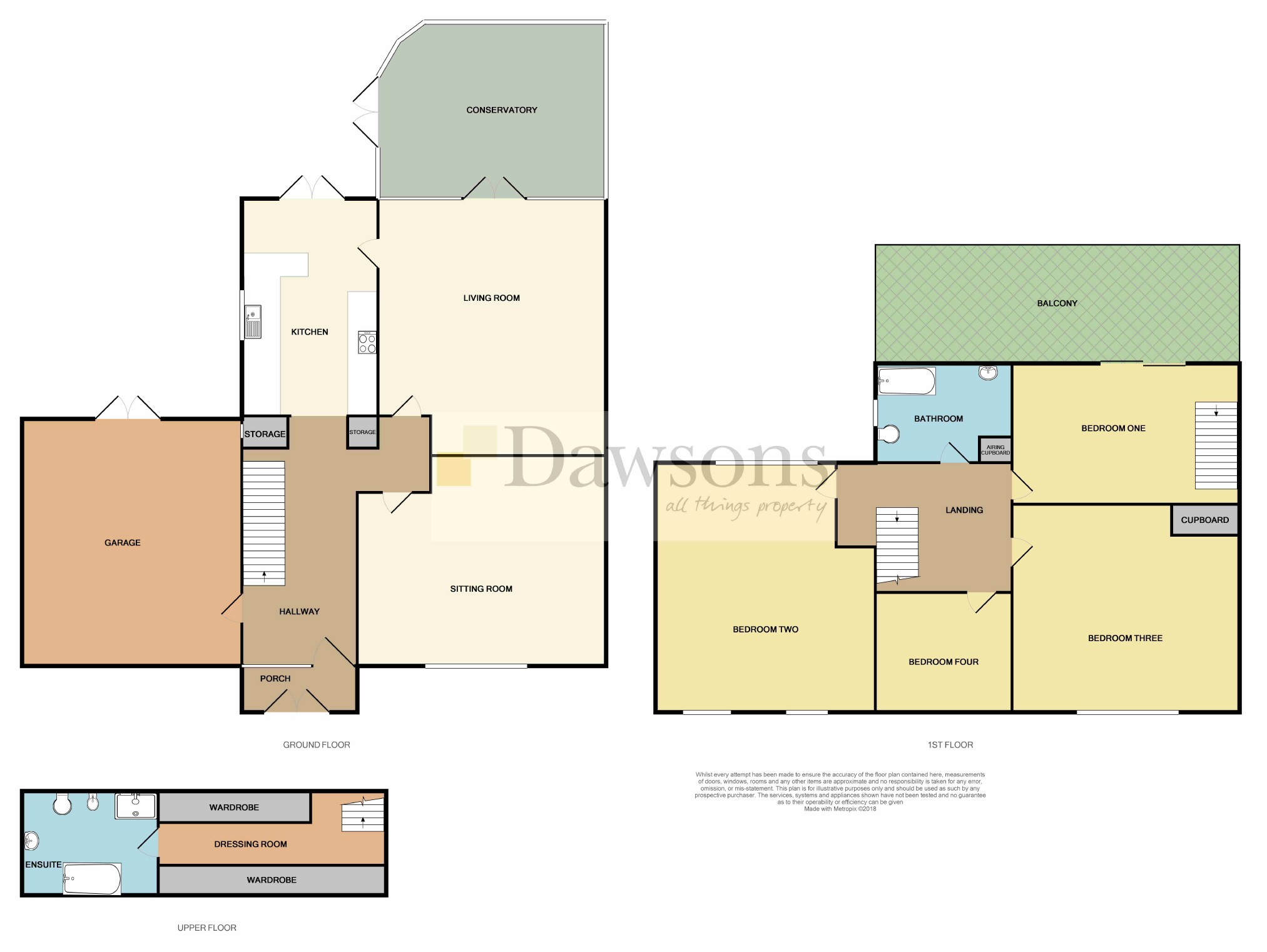Detached house for sale in Swansea SA2, 4 Bedroom
Quick Summary
- Property Type:
- Detached house
- Status:
- For sale
- Price
- £ 329,950
- Beds:
- 4
- Baths:
- 2
- Recepts:
- 2
- County
- Swansea
- Town
- Swansea
- Outcode
- SA2
- Location
- Vivian Road, Swansea SA2
- Marketed By:
- Dawsons - Sketty
- Posted
- 2024-05-19
- SA2 Rating:
- More Info?
- Please contact Dawsons - Sketty on 01792 925003 or Request Details
Property Description
One of a kind deceptively spacious detached property located just a stones throw away from Sketty Cross. This property offers an abundance of potential along with great quirky features. Briefly comprises of lounge, sitting room, conservatory & kitchen to ground floor four sizeable bedrooms & bathroom to first floor with a further en-suite & dressing room on the upper floor. Benefits include Upvc dg, gas central heating, electric gate, double integral garage with electric door, balcony, fitted wardrobes, fully enclosed rear garden & paved driveway parking. This great family home is situated at the heart of Sketty offer easy access to Singleton Park & Hospital, Swansea Uni, Swansea City Centre, Sea Front, M4 and is within great local school catchments. We highly recommend viewing this property to appreciate its generous size, great potential and perfect location. No upward chain
Entrance
Enter via Upvc double glazed doors into porch, tiled flooring, Upvc double glazed obscure glass double doors into:
Hallway
Coving, staircase to first floor, two built in storage cupboards, radiator, integral door into garage, decorative tiled flooring, doors off to:
Sitting Room (3.932m x 3.771m (12'11" x 12'4"))
Upvc double glazed window to front, coving, feature fireplace with marble hearth and surround, radiator.
Living Room (5.955m x 3.406m (19'6" x 11'2"))
Decorative coving, ornate ceiling roses, coal effect electric fireplace with marble effect hearth, backdrop and surround, door into kitchen, radiator, Upvc double glazed patio doors opening into
Conservatory (4.922m x 3.738m (16'2" x 12'3"))
Fully Upvc double glazed with decorative stained glass, two radiators, Upvc double glazed patio doors to side, wood effect flooring.
Kitchen (5.424m x 2.403m (17'9" x 7'10"))
Fitted with a range of wall and base units with work surface over, set in stainless steel 1½ sink and drainer, integrated electric oven with 4 ring hob and extractor hood over, newly fitted wall mounted Worcester' boiler, integrated fridge and freezer, breakfast bar, plumbed for washing machine, Upvc double glazed window to side, ceramic wall tiles, radiator, Upvc double glazed door to rear, tiled flooring, door into living room.
First Floor
Landing
Radiator, doors off to:-
Master Bedroom (3.995m x 3.425m (13'1" x 11'3"))
Coving, radiator, uPVC double glazed sliding patio door opening out onto balcony, staircase leading to upper floor.
Upper Floor
Dressing Room (3.010m x 1.578m (9'11" x 5'2"))
Loft hatch, Inset spotlights, fitted wardrobes, door into
En Suite (2.929m x 2.780m (9'7" x 9'1"))
Fitted with a white five piece suite comprising low level wc, pedestal wash basin, bidet, boxed in bath, shower cubicle with electric shower over, inset spotlights, ceramic splash back wall tiles, extractor fan, rad, tiled flooring
Bedroom 2 (5.109m x 5.021m max (16'9" x 16'6" max))
Two Upvc double glazed windows to front and one to rear, loft hatch, inset spotlights, radiator, wooden flooring.
Bedroom 3 (3.773m x 3.658m (12'4" x 12'0"))
Upvc double glazed window to front, Fitted wardrobes, small built in storage cupboard, radiator.
Bedroom 4 (871m x 2.272m (2857'7" x 7'5"))
Upvc double glazed window to front, fitted desk with matching hidden pull down single bed, radiator.
Bathroom (2.441m x 2.084m (8'0" x 6'10"))
Fitted with a white three piece suite comprising low leve w.C, wall mounted wash hand basin with vanity unit, panelled bath with over head stainless steel shower, Upvc double glazed obscure glass window to side, extractor fan, ceramic wall tiles, built in storage cupboard housing water tank, radiator, vinyl floor covering.
External
Front
Fully enclosed paved driveway with electric gate access leading to entrance & double garage with gated side access to rear garden.
Rear
Sizeable enclosed rear garden with patio seating area, steps leading to raised laid to lawn area offering an abundance of floral trees and bushes, dormant water feature and further seating area.
N.B.
Boiler fitted approx. 6month ago
Whilst these particulars are believed to be accurate, they are set for guidance only and do not constitute any part of a formal contract. Dawsons have not checked the service availability of any appliances or central heating boilers which are included in the sale.
Property Location
Marketed by Dawsons - Sketty
Disclaimer Property descriptions and related information displayed on this page are marketing materials provided by Dawsons - Sketty. estateagents365.uk does not warrant or accept any responsibility for the accuracy or completeness of the property descriptions or related information provided here and they do not constitute property particulars. Please contact Dawsons - Sketty for full details and further information.


