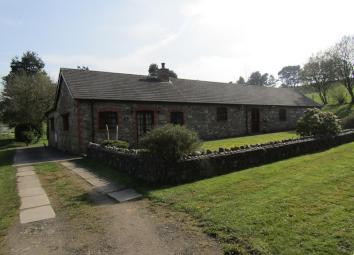Detached house for sale in Swansea SA1, 2 Bedroom
Quick Summary
- Property Type:
- Detached house
- Status:
- For sale
- Price
- £ 550,000
- Beds:
- 2
- Baths:
- 2
- Recepts:
- 2
- County
- Swansea
- Town
- Swansea
- Outcode
- SA1
- Location
- Carn Nicholas Farm, Bonymaen, Swansea, City And County Of Swansea. SA1
- Marketed By:
- Clee Tompkinson Francis - Swansea
- Posted
- 2024-04-02
- SA1 Rating:
- More Info?
- Please contact Clee Tompkinson Francis - Swansea on 01792 293230 or Request Details
Property Description
An opportunity to acquire an attractive stone fronted barn conversion situated in an elevated position from which there are stunning views across Swansea Valley, Swansea Bay and towards Mumbles Head. The property has two double bedrooms (1 with en-suite), two reception rooms and spacious kitchen/diner. There are approximately 58 acres of land which is a mixture of pasture land and rough grazing. There are a number of outbuildings which include a stable block for 4 horses, large vehicle/equipment store and garage/workshop. The property has double glazing and oil central heating. Visitors static caravan in the grounds. Viewing is essential to appreciate the property and views.
Entrance Hall
Entered via double glazed entrance door. Double glazed window to front. Double and single panel radiators. Decorative dado rail.
Lounge (21' 8" x 17' 11" or 6.61m x 5.46m)
Double glazed french doors to front. Double glazed windows to front and side. Attractive natural stone inglenook style fire place with log burning stove set upon slate tile hearth. The stove can also supply heat to the central heating system and a secondary source to the boiler. Floor is finished in real wood. Decorative dado rail. Facilities for television.
Sitting Room (15' 11" x 15' 9" or 4.85m x 4.81m)
Double glazed french doors leading out onto the rear patio area, radiator. Double glazed windows to the side and rear. Real wood flooring. Decorative dado rail.
Kitchen/Dining Room (18' 11" x 17' 8" or 5.77m x 5.39m)
Double glazed windows to front and rear. Fitted kitchen finished in medium oak with ample storage and integrated wine rack. One and half bowl sink and single drainer. Integrated electric double oven and hob with extractor over. Integrated refrigerator and dish washer with doors to match kitchen. Ceramic tile flooring. Two double panel radiators.
Utility Room
Double glazed window to rear and a double glazed door providing access to the rear patio. Fitted work surface with facilities for washing machine and tumble dryer beneath. Floor mounted oil central heating boiler. Ceramic tile flooring.
W.C.
Close coupled WC and wall mounted wash hand basin. Ceramic tile flooring and attic access.
Bedroom 1 (12' 1" x 9' 10" or 3.68m x 3.00m)
Double glazed window to front. Double panel radiator and walk in wardrobe. En suite shower room off:
En-Suite Shower Room
Double glazed window to rear. Suite comprises close coupled WC, pedestal wash hand basin and corner shower enclosure with electric shower. Single panel radiator.
Bedroom 2 (14' 10" x 10' 8" or 4.52m x 3.24m)
Double glazed window to rear. Double panel radiator.
Exterior
The property is set in approximately 58 acres of pasture and rough grazing land. There is a well maintained lawned garden surrounding the property and large rear patio area. Outbuildings include a stable block for 4 horses, a vehicle storage building and large garage/workshop. From different parts of the surrounding land there a variety of stunning views including Mumbles Headland, Swansea Bay and Swansea Valley. There is a generous size static caravan for visitors situated within it is owned fenced plot, the caravan will form part of the sale. There is ample parking for several vehicles. Oil storage tank is situated to the West side of the property.
Agents Notes
The property water supply is private and gravity fed. The drainage is also private by way of a soak away. There is signal booster mast situated on the land giving the property a small rental fee of £100 each year and the property benefit from free broadband.
1. Existing right of way to the property over the unmade hard track from the highway.
2. Existing right of way to Carn Nicholas House over the farm driveway.
3. Wayleaves to Western Power Distribution.
Overage Clause
In the event that planning consent is obtained for a solar energy farm then the purchaser will pay to the vendor 30 % of the rental per annum for the duration of the lease period. If the subject land is sold to the solar farm company or any other person/s then the vendor will be entitled to 30% of the sale price over and above the then prevailing agricultural value subject to a maximum period of 30 years.
Property Location
Marketed by Clee Tompkinson Francis - Swansea
Disclaimer Property descriptions and related information displayed on this page are marketing materials provided by Clee Tompkinson Francis - Swansea. estateagents365.uk does not warrant or accept any responsibility for the accuracy or completeness of the property descriptions or related information provided here and they do not constitute property particulars. Please contact Clee Tompkinson Francis - Swansea for full details and further information.


