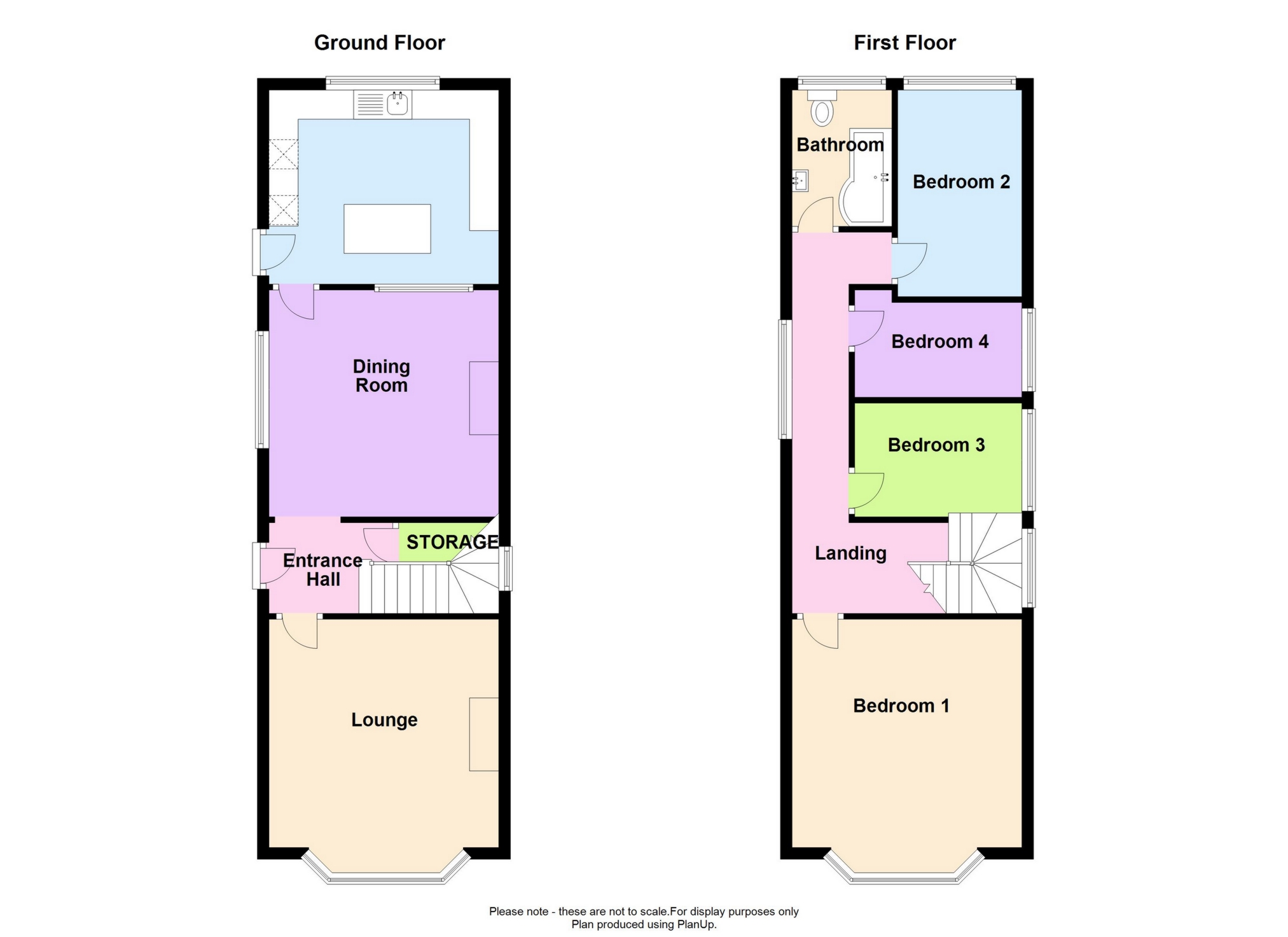Detached house for sale in Swadlincote DE11, 4 Bedroom
Quick Summary
- Property Type:
- Detached house
- Status:
- For sale
- Price
- £ 169,950
- Beds:
- 4
- Baths:
- 1
- Recepts:
- 2
- County
- Derbyshire
- Town
- Swadlincote
- Outcode
- DE11
- Location
- Common Road, Church Gresley DE11
- Marketed By:
- Cadley Cauldwell Estate Agents Limited
- Posted
- 2019-05-10
- DE11 Rating:
- More Info?
- Please contact Cadley Cauldwell Estate Agents Limited on 01283 499196 or Request Details
Property Description
Detailed Description
Cadley cauldwell are pleased to bring to the market this spacious, four bedroomed detached family home retaining many original features and offering the scope for further upgrade and modernisation.
With no chain this Victorian style home has a lot to offer with its character throughout, spacious kitchen, two good sized reception rooms, entrance hall, large landing, four good sized bedrooms, fully fitted bathroom and private enclosed rear garden.
Close to local amenities, schools and major route ways.
Early viewing is recommended to appreciate all that is on offer .
Important information : Mortgage advice available within our office, contact us today for more information.
Entrance Hall : 5'9" x 5'11" (1.75m x 1.80m), Enter via the side door. Carpet flooring. Large storage area under stairs. Stairs leading to the first floor.
Lounge : 12'10" x 12'11" (3.91m x 3.94m), Carpet flooring. Large bay window to the front with original stained glass upper panels. Feature fireplace housing a gas fire. Radiator.
Dining Room : 12'9" x 12'11" (3.89m x 3.94m), Wooden floor boarded flooring. Feature brick built fireplace. Radiator. Window to the side. Original beams to the celling.
Kitchen : 10'11" x 12'4" (3.33m x 3.76m), Vinyl flooring. An array of kitchen units. Sink with mixer tap. Wall-mounted "Logic Combi 30" boiler. Laminate worktop. Tiled splashback. Space for freestanding washer, fridge/freezer and cooker. Window to the rear. Door to the side leading to outside.
Stairs & Landing : Original spindles / newel posts / balustrades. Carpet flooring. Window to the side. Doors leading off to the bedrooms and bathroom.
Bedroom One : 12'10" x 12'11" (3.91m x 3.94m), Large bedroom. Carpet flooring. Bay window to the front. Radiator.
Bedroom Two : 11'1" x 6'8" (3.38m x 2.03m), Carpet flooring. Window to the rear. Radiator.
Bedroom Three : 7'3" x 9'9" (2.21m x 2.97m), Carpet flooring. Window to the side. Radiator.
Bedroom Four : 6'2" x 9'9" (1.88m x 2.97m), Carpet flooring. Window to the side. Radiator.
Bathroom : 7'4" x 5'8" (2.24m x 1.73m), White suite comprising WC, basin, "P" shaped bath with gravity fed shower over, glass shower screen, towel rail radiator, tiling to all walls, tiled effect laminate flooring.
To The Rear : Large enclosed rear garden. Gravelled areas. Various shrubs. Access to the front via the wooden gate.
To The Front : Forecourt area laid to paving, small brick built boundary wall, gated access to side of property.
Property Location
Marketed by Cadley Cauldwell Estate Agents Limited
Disclaimer Property descriptions and related information displayed on this page are marketing materials provided by Cadley Cauldwell Estate Agents Limited. estateagents365.uk does not warrant or accept any responsibility for the accuracy or completeness of the property descriptions or related information provided here and they do not constitute property particulars. Please contact Cadley Cauldwell Estate Agents Limited for full details and further information.


