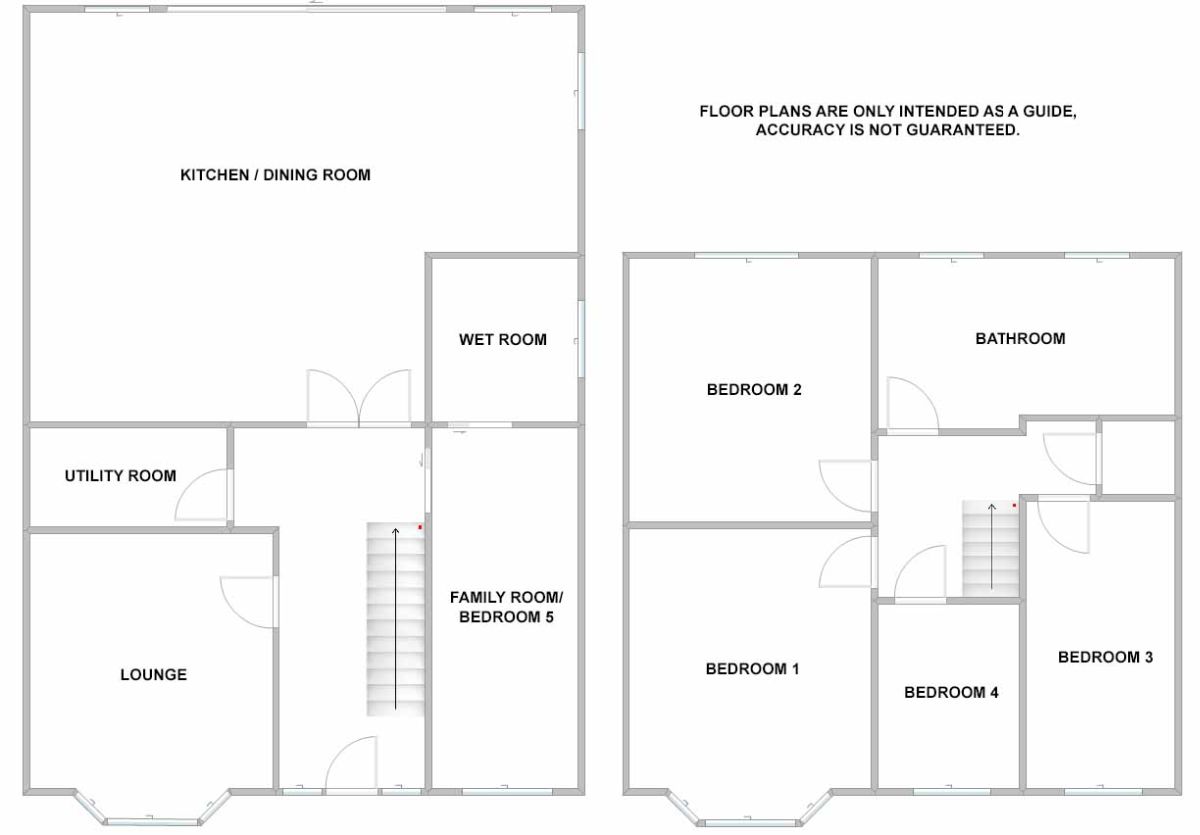Detached house for sale in Sutton SM3, 4 Bedroom
Quick Summary
- Property Type:
- Detached house
- Status:
- For sale
- Price
- £ 850,000
- Beds:
- 4
- Baths:
- 2
- Recepts:
- 3
- County
- London
- Town
- Sutton
- Outcode
- SM3
- Location
- Wickham Avenue, Worcester Park, North Cheam, Surrey SM3
- Marketed By:
- AJ Eyre & Sons
- Posted
- 2024-04-26
- SM3 Rating:
- More Info?
- Please contact AJ Eyre & Sons on 023 9233 3317 or Request Details
Property Description
Description
Double bay window semi-detached house which underwent significant updating and improvement in 2016 by the current owner.
Ground floor accommodation includes spacious entrance hall, lounge with bay window and gas fire set in marble surround, utility room, family room with an adjoining wet room (meaning this space makes an excellent ground floor bedroom) and a large kitchen/dining room.
The kitchen/dining room is the most prominent space in this house. It offers a modern kitchen area plus ample space for both a dining table and additional living area. Features of this room include underfloor heating, CAT6 connection, roof lantern, bi-folding doors and several lighting options.
First floor accommodation includes three double bedrooms, one single bedroom and a spacious bathroom with four piece suite. There is also an airing cupboard which houses the updated central heating system.
Many of the windows feature bespoke plantation shutters and these will be included in the sale. Externally, the property is finished in k-rend for a modern finish and reduced maintenance.
Worcester Park railway station is located approximately 1.6 miles away and gives access to London Waterloo.
Access
Composite front door leading to:-
Entrance Hall
Stairs to first floor with storage cupboard below housing consumer unit, gas and electricity meters. Laminate wood effect flooring, radiator, smooth ceiling with down lighting.
Lounge (12.58' x 17.08')
(into bay window) Double glazed bay window to front aspect, radiator, gas fire set in marble surround, cat 6 connection, smooth ceiling.
Family (7.75' x 18.50')
Family Room/Bedroom 5:
Double glazed window to front aspect, laminate wood effect flooring, radiator, smooth ceiling with down lighting.
Bathroom (7.67' x 8.83')
Wet Room: Suite comprising shower, low level close coupled WC and pedestal sink with mixer tap. Heated towel radiator, smooth ceiling with down lighting, double glazed obscured window to side aspect.
Utility (5.33' x 11.42')
Wall and base units with work surface incorporating sink with mixer tap, space for washing machine and space for tumble dryer. Space and plumbing for fridge/freezer. Laminate wood effect flooring, radiator, smooth ceiling with coving and inset down lighting, extractor fan.
Double Garage (21.00' x 28.08')
(Maximum measurements) - Kitchen area:- Range of wall units, base units and breakfast bar incorporating 1+1/2 bowl sink and drainer with waterfall mixer tap, integral dishwasher, wine chiller, induction hob, eye level double oven, eye level double oven/microwave, warming drawer.
Dining/Living area:- Laminate wood effect flooring, double glazed window to side aspect, two double glazed windows to rear aspect, bi-folding doors to garden, roof lantern, cat 6 connection, smooth ceiling down lighting and feature lighting.
First Floor:
Landing
Access to part boarded loft area via retractable ladder, laminate wood effect flooring, airing cupboard housing mega flow system, smooth ceiling.
Bedroom 1 (12.58' x 7.08')
(Maximum measurements). Double glazed bay window to front aspect, fitted wardrobe cupboards, laminate wood effect flooring, smooth ceiling.
Bedroom 2 (12.58' x 14.08')
Double glazed window to rear aspect, fitted wardrobe cupboards, laminate wood effect flooring, smooth ceiling.
Bedroom 3 (7.83' x 14.25')
Double glazed window to front aspect, laminate wood effect flooring, smooth ceiling.
Bedroom 4 (7.50' x 9.67')
Double glazed window to front aspect, laminate wood effect flooring, smooth ceiling.
Bathroom (8.25' x 6.08')
(Maximum measurements). White suite comprising freestanding bath with waterfall mixer tap and shower attachment, shower cubicle, pedestal sink and low level close coupled WC. Tiled floor, splash backs, two double glazed obscured windows to rear aspect, heated towel radiator, smooth ceiling with down lighting.
Outside
Front: Brick paved driveway providing off road parking.
Rear: 'L' shaped garden in excess of 100ft. Decking adjacent to rear of property leading to lawn.
Directions
Approaching from London Road A24, turn into Wickham Avenue and the property can be found on the left hand side.
Property Location
Marketed by AJ Eyre & Sons
Disclaimer Property descriptions and related information displayed on this page are marketing materials provided by AJ Eyre & Sons. estateagents365.uk does not warrant or accept any responsibility for the accuracy or completeness of the property descriptions or related information provided here and they do not constitute property particulars. Please contact AJ Eyre & Sons for full details and further information.


