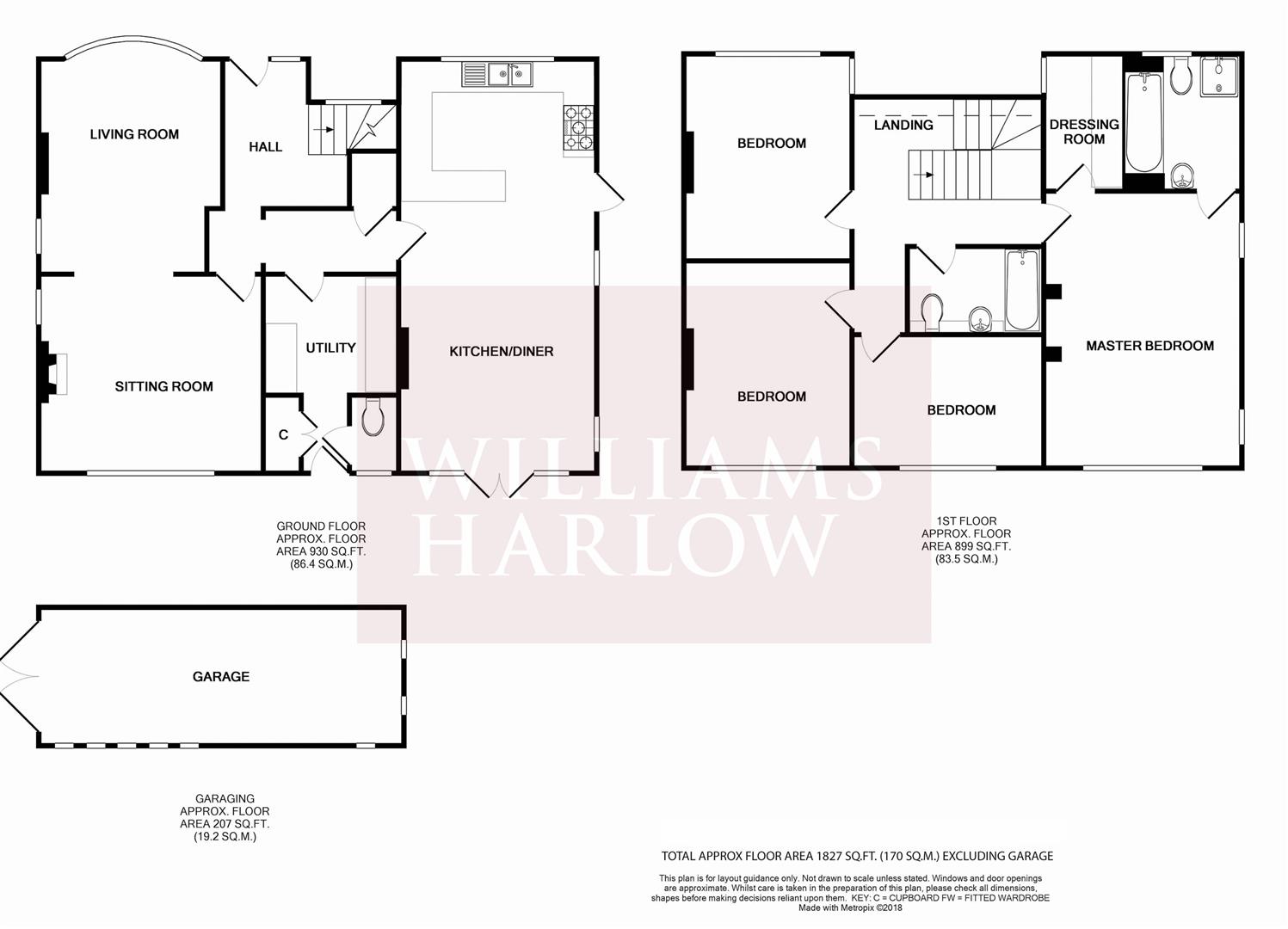Detached house for sale in Sutton SM2, 4 Bedroom
Quick Summary
- Property Type:
- Detached house
- Status:
- For sale
- Price
- £ 745,000
- Beds:
- 4
- Baths:
- 2
- Recepts:
- 2
- County
- London
- Town
- Sutton
- Outcode
- SM2
- Location
- Furzedown Road, Sutton SM2
- Marketed By:
- Williams Harlow
- Posted
- 2019-02-01
- SM2 Rating:
- More Info?
- Please contact Williams Harlow on 020 3641 4446 or Request Details
Property Description
Williams harlow estate agents in cheam are pleased to offer ; This Spacious Detached Home offering bright and versatile accommodation, located in popular residential road, walking distance of main line station, local village shops and other amenities;. The property offers; Through Lounge, Kitchen/Dining, Utility, W.C. Master Bedroom with en-suite, walk in wardrobe, Three further Bedroom, Family Bathroom, Detached Garage, Rear Garden, Off Street parking for 4 vehicles, Double Glazing, Gas heating System. No onward chain.
Porch
Covered porch leading to:
Entrance Hall
Picture rail. Stairs leading to the first floor and understairs storage. Laminate wood flooring.
Through Lounge
Overall is triple aspect.
Front Area
Front aspect double glazed bay window. Side aspect window. Radiator.
Rear Area (4.42m x 3.84m (14'6 x 12'7))
Rear aspect double glazed window and side aspect window. Coving. Log burning stove. 2 x radiators.
Kitchen/Breakfast Room (6.32m x 3.94m (20'9 x 12'11))
Triple aspect. Front aspect double glazed window, side aspect double glazed windows and doors to the garden and rear aspect french style doors and windows overlooking the garden. Fitted with a double bowl sink unit. A range of wall and base units with complimentary work surface. Recess for eight ring range style cooker with stainless steel extractor chimney above. Integrated dishwasher and larder style refrigerator. Further display units and storage drawers. Laminate wood flooring. 2 x radiators.
Utility (3.94m x 2.69m inc wc (12'11 x 8'10 inc wc))
Rear aspect double glazed doors. Range of base units with work surface. Under counter recess and plumbing for washing machine, fridge freezer and further recess for freestanding fridge freezer.
Downstairs Wc
Located in the Utility area with rear aspect double glazed window. Low level WC. Fully tiled walls and floor. Wall mounted Worcester boiler.
First Floor Accommodation
Landing
Reached with a turn staircase with a side aspect double glazed window. Loft access and radiator.
Master Bedroom (4.85m x 3.89m (15'11 x 12'9))
Dual aspect with rear aspect double glazed window and 2 x side aspect double glazed windows. Radiator. Wall light points. Walk in wardrobe with side aspect window (7'7 ) with hanging rails.
Walk In Wardrobe (2.31m (7'7))
Side aspect window with hanging rails.
En-Suite (2.34m x 2.29m (7'8 x 7'6))
Front aspect double glazed window, panel enclosed bath with mixer tap. Low level WC. Wall mounted wash hand basin. Shower cubicle. Part tiled walls. Fully tiled floor. Radiator. Extractor fan.
Bedroom Two (3.84m x 3.33m (12'7 x 10'11))
Dual aspect room with front aspect double glazed window and side aspect double glazed window. Picture rail. Radiator.
Bedroom Three (3.81m x 3.30m (12'6 x 10'10))
Rear aspect double glazed window. Radiator.
Bedroom Four (3.84m x 2.59m (12'7 x 8'6))
Rear aspect double glazed window. Radiator. Picture rail.
Bathroom
Panel enclosed bath with mixer and shower attachment with shower screen, vanity until incorporating wash hand basin, low level WC, fully tiled walls and floor, heated towel rail and extractor fan
Front Garden
Block paved providing off street parking for a minimum of four vehicles.
Detached Garage
Power and light. An additional drive for parking.
Rear Garden
Laid to predominantly to lawn with herbaceous borders, patio area and side access leading to the front.
Property Location
Marketed by Williams Harlow
Disclaimer Property descriptions and related information displayed on this page are marketing materials provided by Williams Harlow. estateagents365.uk does not warrant or accept any responsibility for the accuracy or completeness of the property descriptions or related information provided here and they do not constitute property particulars. Please contact Williams Harlow for full details and further information.


