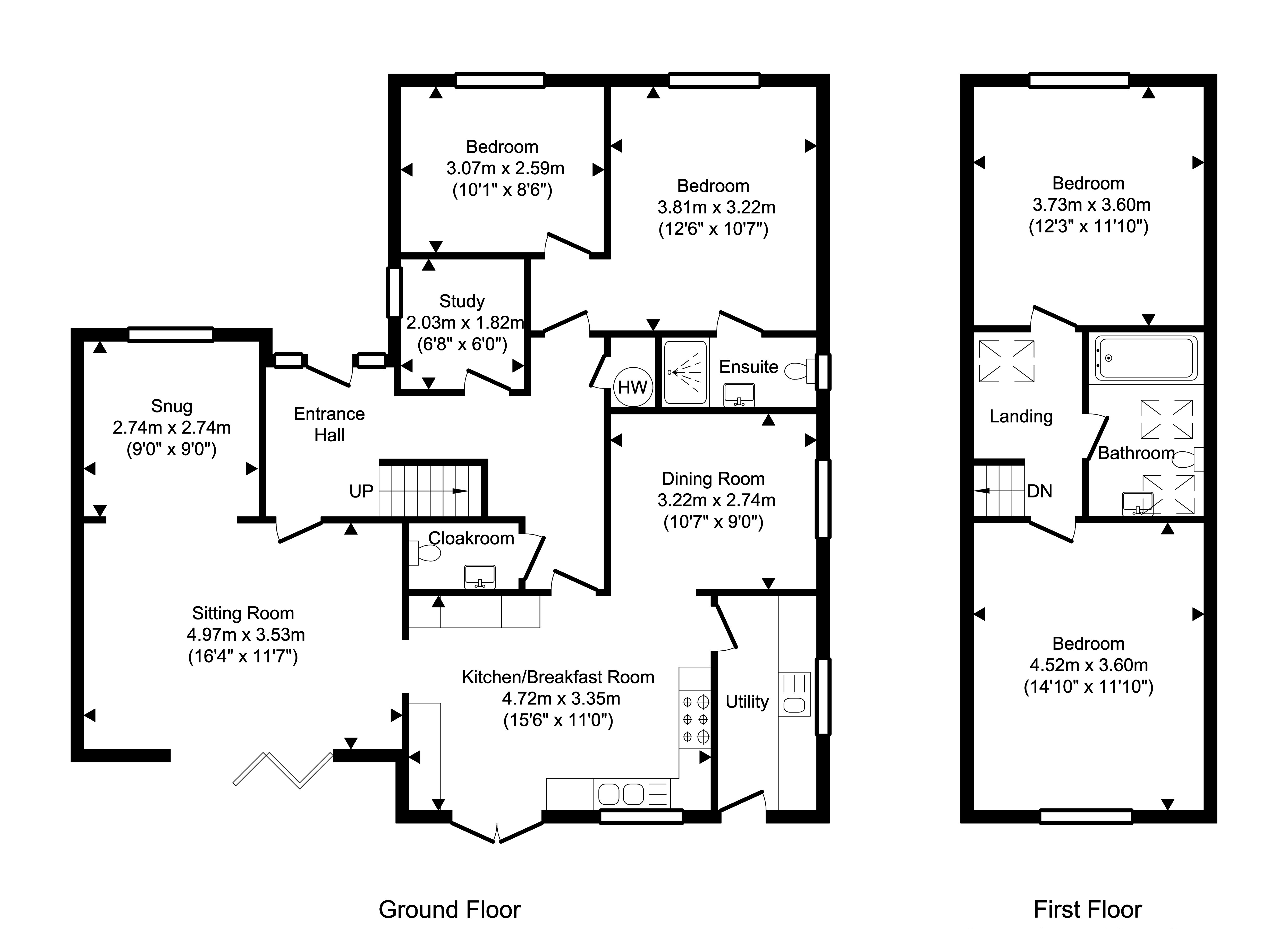Detached house for sale in Sudbury CO10, 4 Bedroom
Quick Summary
- Property Type:
- Detached house
- Status:
- For sale
- Price
- £ 550,000
- Beds:
- 4
- Baths:
- 2
- Recepts:
- 3
- County
- Suffolk
- Town
- Sudbury
- Outcode
- CO10
- Location
- Ballingdon Gardens, Sudbury CO10
- Marketed By:
- David Burr
- Posted
- 2024-04-24
- CO10 Rating:
- More Info?
- Please contact David Burr on 01787 336011 or Request Details
Property Description
This exceptionally well-presented detached house offers versatile accommodation that would suit a range of different lifestyles. The property has been designed with low maintenance in mind and incorporates a particularly well-planned garden ideal for entertaining/dining alfresco. Further benefits include a garage, car port and ample parking.
Door to:
Entrance hall: A spacious inviting area with a staircase off, wood effect flooring and door to:
Sitting room: (4.97m x 3.53m) 16'4" x 11'7" Wood effect flooring and bi-folding doors that open onto decking and the garden beyond. The feeling of space is created by the large opening to the kitchen/breakfast room and to:
Snug: (2.74m x 2.74m) 9'0" x 9'0" Currently utilised as a television room and offering the potential to become a study, playroom etc.
Dining room: (3.22m x 2.74m) 10'7"x 9'0" With a feeling of space given the large opening that links to the kitchen.
Study: (2.03 x 1.82m) 6'8" x 6'
kitchen/breakfast room: (4.72m x 3.35m) An exceptional space with an open plan design in keeping with the rest of the living accommodation and including a tiled floor and a set of double doors opening onto decking. The kitchen is fitted with an extensive range of attractive matching modern units and worktops incorporating a single drainer sink unit, vegetable drainer and mixer filter tap over. There is space for a large gas range with fitted extractor hood over. Integrated dishwasher and space for an American style fridge-freezer. Door to:
Utility: A useful room with a tiled floor and door to the garden, Fitted units and worktop including a single drainer sink unit and mixer tap over. Plumbing for washing machine and space for tumble dryer.
Bedroom 1: (3.81m x 3.22m) 12'6" x 10'7" Oak wood effect flooring and door to:
En-suite: Attractively tiled and finished with a large shower cubicle, heated towel rail, WC and wash hand basin with storage above and below.
Bedroom 2: (3.07m x 2.59m) 10'1" x 8'6" Currently used as a dressing room. Fitted with extensive hanging rails.
Cloakroom: Fitted WC and wash hand basin with storage below.
First Floor
landing: A spacious area with access to loft storage space and doors to:
Bedroom 3: (4.52m x 3.60m) 14'10" x 11'10" Useful eaves storage.
Bedroom 4: (3.73m x 3.60m) 12'3" x 11'10" Useful eaves storage cupboard.
Bathroom: Attractively tiled and finished with a bath including separate shower over and side screen, WC and wash hand basin with storage below.
Outside A five bar gate opens to a sweeping pavioured drive providing extensive parking for several vehicles and in turn leading to:
Covered car port in one direction and a
garage: With up and over door, light and power connected and extensive fitted shelving. Personal door to rear.
There is a useful store/potting shed with fitted shelving, further covered area which provides useful storage.
The rear garden is one of the properties most attractive features, generous in size, private in nature and designed with low maintenance in mind to include large areas of decking interspersed with slate chipped borders, large feature pond complimented by extensive external lighting and an outbuilding that incorporates a studio 11'1" x 6'5" which has power and a set of double doors. There is also a covered barbeque/kitchenette area 6'5" x 6'0 that incorporates a tiled worktop, fitted kitchen units, space for fridge and power connected. External water points to front and back.
Property Location
Marketed by David Burr
Disclaimer Property descriptions and related information displayed on this page are marketing materials provided by David Burr. estateagents365.uk does not warrant or accept any responsibility for the accuracy or completeness of the property descriptions or related information provided here and they do not constitute property particulars. Please contact David Burr for full details and further information.


