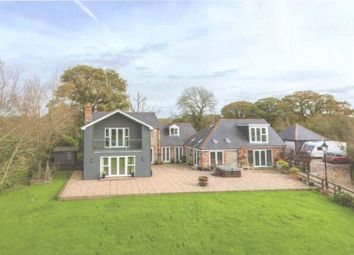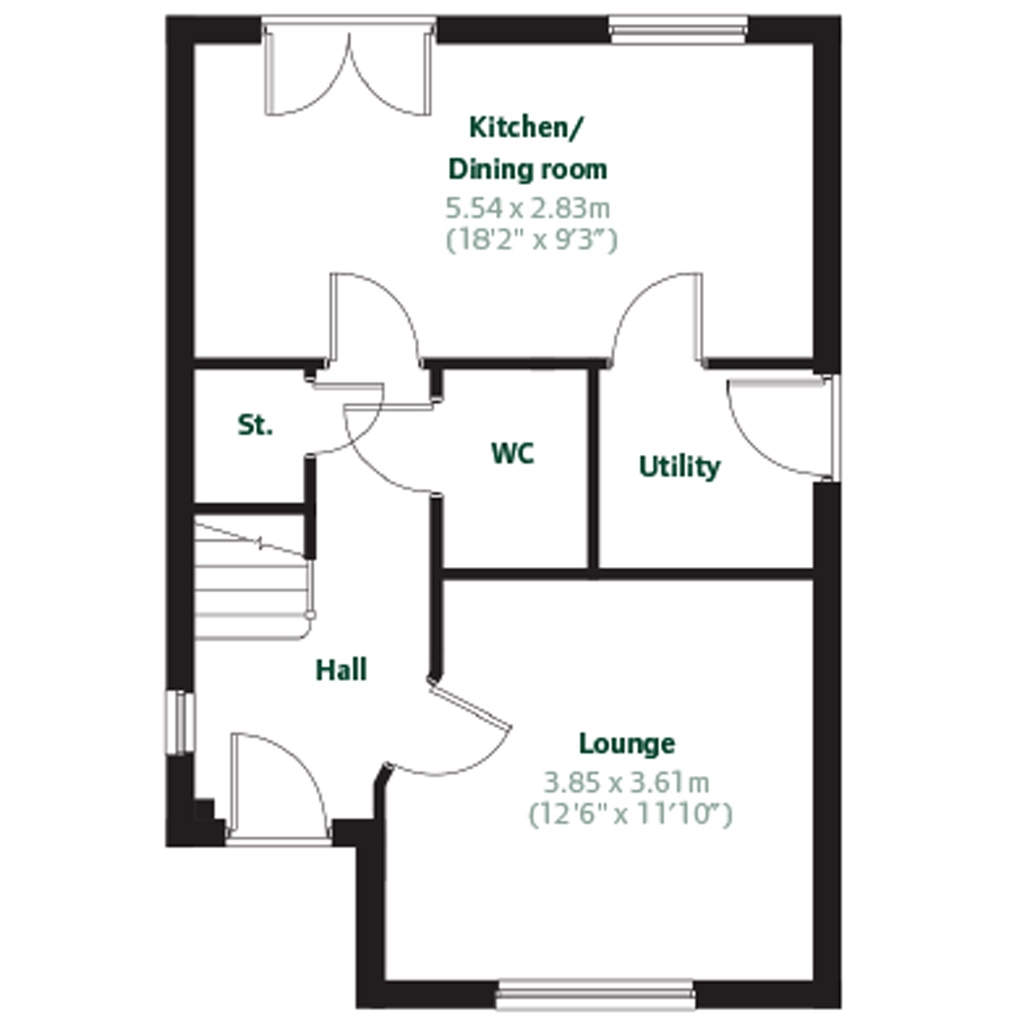Detached house for sale in Sturminster Newton DT10, 5 Bedroom
Quick Summary
- Property Type:
- Detached house
- Status:
- For sale
- Price
- £ 995,000
- Beds:
- 5
- Baths:
- 4
- Recepts:
- 3
- County
- Dorset
- Town
- Sturminster Newton
- Outcode
- DT10
- Location
- The Causeway, Hazelbury Bryan, Sturminster Newton, Dorset DT10
- Marketed By:
- Symonds & Sampson - Sturminster
- Posted
- 2024-04-03
- DT10 Rating:
- More Info?
- Please contact Symonds & Sampson - Sturminster on 01258 470088 or Request Details
Property Description
An extremely versatile village house of over 3900 sq ft with wonderful south westerly views and gardens and field of just over 1.5 acres.
Primrose House was originally built about 25 years ago of brick elevations under a pitched tiled roof. The current owners have modernised and extended over time, most recently adding a stunning wing with 35' x 19' open plan living area with fully equipped kitchen, sitting and dining areas, two sets of French doors and wonderful views over the garden to the countryside beyond.
On the first floor there is a fantastic master bedroom with ensuite bathroom, dressing room and covered balcony making the most of the views. The rest of the accommodation is also beautifully presented, particularly spacious and flexible.
The house is presently configured to accommodate three generations of the same family and it can easily do this providing each with their own living, eating and sleeping areas if so required. It also works extremely well as a large family home with excellent sized rooms and accommodation that flows very well and provides fantastic entertaining space. The remaining ground floor accommodation comprises hall with staircase to the first floor, boot room, second kitchen, dining/living room and utility room with sitting room, study and shower room in what could be used as in internal annexe. A separate staircase leads to a large 19' x 17' bedroom with picture window and superb views. In addition to the master suite in the main part of the house there are three further double bedrooms, family bathroom and ensuite shower room.
Outside
The property is approached from the road on to a large gravel drive with parking and turning for several cars and timber clad double garage 17'1 x 16'2 (4.93m x 5.21m) with up and over doors, power and light. A five bar gate to the side opens and the drive continues giving vehicular access to the workshop, stables and paddocks.
The Workshop - 49'2 x 19'8 (15m x 6m) Power, light and water.
The Stables - 19'8 x 11'5 (6m x 3.5m) - L shaped stable block with three stables and tack/feed room.
To the rear of the house there is a large raised terraced accessed from within by a number of French doors in different rooms. This is a wonderful outdoor entertaining space with stunning views of the surrounding countryside. The neat, well maintained lawn has some mature hedge borders and post and rail fencing separating it from the land. The Land is level pasture currently fenced to two paddocks. In all about 1.5 acres.
Property Location
Marketed by Symonds & Sampson - Sturminster
Disclaimer Property descriptions and related information displayed on this page are marketing materials provided by Symonds & Sampson - Sturminster. estateagents365.uk does not warrant or accept any responsibility for the accuracy or completeness of the property descriptions or related information provided here and they do not constitute property particulars. Please contact Symonds & Sampson - Sturminster for full details and further information.


