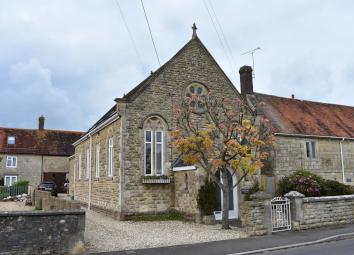Detached house for sale in Sturminster Newton DT10, 4 Bedroom
Quick Summary
- Property Type:
- Detached house
- Status:
- For sale
- Price
- £ 585,000
- Beds:
- 4
- Baths:
- 1
- Recepts:
- 1
- County
- Dorset
- Town
- Sturminster Newton
- Outcode
- DT10
- Location
- New Street, Marnhull, Sturminster Newton DT10
- Marketed By:
- Roy Barrett
- Posted
- 2024-05-01
- DT10 Rating:
- More Info?
- Please contact Roy Barrett on 01258 429947 or Request Details
Property Description
Description This wonderful character home is accessed via the Entrance Porch which then has double doors that lead into the Entrance Hall where there are two radiators and doors lead to all further rooms which include a light and spacious Master Bedroom which has three mullioned windows, radiator and fitted wardrobes.
From the Hall Way, Three further light and airy bedrooms are accessed one is currently used by our vendors as a Study and a Family Bathroom which is fitted with a modern white suite that comprises a panelled bath with a folding shower screen and shower above, pedestal wash hand basin, low level w.C, the walls are partially tiled and there is a heated towel rail and window to the side aspect.
Further along the Hall is a Utility/Cloakroom which has plumbing and space for a washing machine and space for a tumble drier, low level w.C, cloaks hanging area and wall mounted gas boiler.
A further door leads through to the Self Contained Annexe which has its own entrance hall with cloaks hanging area and leads into the Sitting Room which is lovely and light with three windows, staircase leads to the first floor, television point, two radiators and a door then gives access to the driveway. There is a Kitchenette with wall and floor mounted cupboard and drawer units, one and a half bowl stainless steel sink and drainer unit with a mixer tap, space for an upright fridge/freezer and a window to the side.
Upstairs the annexe has a generous sized double bedroom with a window to the rear aspect, radiator and beamed ceiling, there is a further bedroom and a family bathroom which is fitted with a modern white suite that comprises a panelled bath with a shower over and shower screen, pedestal wash hand basin and a low level w.C, radiator, velux window and a vinyl floor.
A further staircase leads up to the first floor of the Chapel which has a superb feature arched chapel window and then original Oak and glazed doors give access to the amazing Sitting Room which is a wonderfully light and spacious room with a feature round window, beamed and vaulted ceiling, three radiators and three velux windows to one side.
The Kitchen/Dining Room is fitted with an abundance of wall and floor mounted light oak cupboards and drawer units, work surfaces above, one and a half bowl sink and drainer unit with a mixer tap, integrated fridge and freezer, integrated dishwasher, integrated oven and microwave, gas four ring hob unit with an extractor hood above, space for a dining table and chairs, radiator, opening into the roof space which is ideal for storage and feature opening with spindles overlooking the staircase.
Outside To the side of the property is a gravel driveway which has parking for a number of cars and leads to the Detached Garage which has an up and over door to the front, power and lighting and opposite the garage is a Stone Barn which has power, lighting and water with a potting shed to one end and subject to the relevant permissions would make a perfect conversion for a holiday let or additional accommodation.
A timber pedestrian access gate leads through to the first part of the garden which is lawned with a seating area, flower beds and borders and then there is a further gate that leads through to the second part of the garden which is lawned with flower beds and shrubs and has a lovely gravelled seating area with pergola ideal for al fresco dining.
At the bottom of this part of the garden is the Detached Garden Room/Studio which would be an ideal space for someone wanting to work from home or to have as a hobbies room, there is lighting, power and roof storage space along with a door that leads through to the cloakroom.
Behind the garden room/studio is a further potting shed and composting area.
Beyond this is the largest part of the garden which is beautifully landscaped with a lawn, and an abundance of flower beds, borders, shrubs and trees, along with a timber summerhouse. The whole area is enclosed and a very private space.
Location Marnhull is a sought after village located in the heart of the Blackmore Vale offering a Post Office, 2 stores, chemist, butchers, newsagent, hairdressers, garage, inn, doctors surgery, churches, schools and bus services. Marnhull is also celebrated in Thomas Hardys Tess of the DUrbervilles as Marlot. The old market town of Sturminster Newton is 3 miles distant which offers a good range of every day facilities, Gillingham has the main line railway station (Exeter / Waterloo) is approximately 6 miles distant, the Georgian market town of Blandford Forum 13 miles, county town of Dorchester 22 miles and the Dorset coast approximately 26 miles.
Property Location
Marketed by Roy Barrett
Disclaimer Property descriptions and related information displayed on this page are marketing materials provided by Roy Barrett. estateagents365.uk does not warrant or accept any responsibility for the accuracy or completeness of the property descriptions or related information provided here and they do not constitute property particulars. Please contact Roy Barrett for full details and further information.


