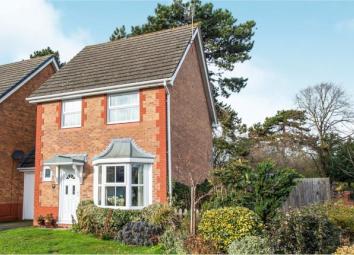Detached house for sale in Stratford-upon-Avon CV37, 3 Bedroom
Quick Summary
- Property Type:
- Detached house
- Status:
- For sale
- Price
- £ 325,000
- Beds:
- 3
- Baths:
- 1
- County
- Warwickshire
- Town
- Stratford-upon-Avon
- Outcode
- CV37
- Location
- Aintree Road, Stratford-Upon-Avon, Warwickshire CV37
- Marketed By:
- RA Bennett & Partners - Stratford-Upon-Avon Sales
- Posted
- 2024-04-30
- CV37 Rating:
- More Info?
- Please contact RA Bennett & Partners - Stratford-Upon-Avon Sales on 01789 229854 or Request Details
Property Description
A one off opportunity to purchase a three bedroom link-detached home positioned on an amazing plot allowing an great opportunity to enlarge the property greatly subject to the necessary planning. Instead of having to move when you need a bigger home you could double the size of your current home! Situated at the very end of a no thru road adjacent to Stratford Racecourse and the delightful Greenway just a stroll to the town centre. The property is ready for some updating but has been lovingly maintained over the years including a new condensing boiler fitted approximately 5 years ago, new kitchen in 2015 and new windows fitted just 9 years ago. The accommodation allows; entrance hall, cloakroom, sitting room, breakfast kitchen, three bedrooms and a bathroom. Outside is a large mature garden to three sides, garage and driveway. Sold with no onward chain viewing is advised quickly to avoid disappointment.
Three Bedroom
Link Detached
Mature Garden to Three Sides
Garage
Breakfast Kitchen
Sitting Room
Walking to the Town Centre
Entrance Hall x . Accessed via a UPVC door. Radiator.
Cloakroom x . Pale low level w.C and wash hand basin with tiled splash back. Double glazed obscure window to the front elevation. Radiator.
Sitting Room 14'9" x 16'5" (4.5m x 5m). Double glazed bay window to the front elevation. Fireplace with decorative surround. Storage cupboard to the under stairs. Stairs rising to the first floor. Radiator.
Breakfast Kitchen15'5" x 8'8" (4.7m x 2.64m). A range of matching wall and base units including roll edge work surfaces incorporating a sink and drainer unit. Integrated is a four ring gas hob and electric oven. Space for a fridge and washing machine. Tiling to the walls and floor. Double glazed window to the rear elevation. Door leading to the rear garden. Radiator.
Landing x . Airing cupboard housing the hot water tank. Loft access which is part boarded with a loft ladder.
Master Bedroom 11'2" x 8'6" (3.4m x 2.6m). A double bedroom. Double glazed window to the front elevation. Two fitted wardrobes. Exposed floorboards. Radiator.
Bedroom Two 10'8" x 8'5" (3.25m x 2.57m). A double bedroom. Double glazed window to the rear elevation. Radiator.
Bedroom Three8'10" x 6'6" (2.7m x 1.98m). Double glazed window to the front elevation. Exposed floorboards. Radiator.
Bathroom x . White suite allowing a low level w.C, wash hand basin and a bath with with shower over. Tiling to the walls and vinyl to the floor. Double glazed window to the rear elevation. Heated towel rail.
Rear and Side Garden x . A mature lawned garden enclosed by fencing and side access. Pedestrian door to the garage. Timber shed. Planted flower borders. Patio seating area.
Garage x . Up and over door to the front. Wall mounted Worcester gas boiler.
Property Location
Marketed by RA Bennett & Partners - Stratford-Upon-Avon Sales
Disclaimer Property descriptions and related information displayed on this page are marketing materials provided by RA Bennett & Partners - Stratford-Upon-Avon Sales. estateagents365.uk does not warrant or accept any responsibility for the accuracy or completeness of the property descriptions or related information provided here and they do not constitute property particulars. Please contact RA Bennett & Partners - Stratford-Upon-Avon Sales for full details and further information.


