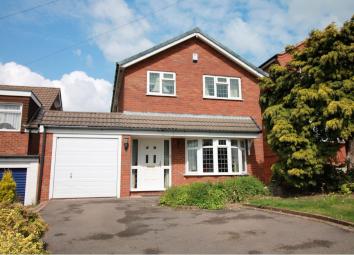Detached house for sale in Stourbridge DY9, 3 Bedroom
Quick Summary
- Property Type:
- Detached house
- Status:
- For sale
- Price
- £ 250,000
- Beds:
- 3
- Baths:
- 1
- Recepts:
- 2
- County
- West Midlands
- Town
- Stourbridge
- Outcode
- DY9
- Location
- Seymour Road, Stourbridge DY9
- Marketed By:
- Purplebricks, Head Office
- Posted
- 2024-04-12
- DY9 Rating:
- More Info?
- Please contact Purplebricks, Head Office on 024 7511 8874 or Request Details
Property Description
**for sale with no onward chain** A superb, very well appointed and deceptively spacious 3 bedroom detached house, totally ideal for a young and growing family, having a fabulous private large rear garden and being located in a popular residential district close to good local schools and all other amenities plus having ease of access into Stourbridge town centre.
The well maintained accommodation comprises reception hall, large lounge, open plan kitchen/dining room, conservatory, utility room, down stairs cloakroom, 3 bedrooms and family bathroom with separate shower all benefitting from gas central heating and double glazing.
Externally there is a garage and a private driveway providing ample car parking. **book A viewing 24/7 at purplebricks.Com**
Reception Hall
Approached via a double glazed front door with obscure leaded light double glazed side windows.
The reception hall has stairs to first floor, coved ceiling, ceiling light point, smoke alarm to ceiling, radiator in lattice style cover, door to lounge.
Lounge
15'11" X 14'5"
A delightful large lounge with double glazed bay window to front, coved ceiling, 2 ceiling light points, tv point, radiator in lattice style cover, feature "Adam" style fireplace surround with gas fire, marble inset and hearth, door to kitchen/dining room.
Kitchen/Dining Room
17'8" X 11'11"
A great open plan kitchen/dining room. The kitchen is fitted out in a matching range of wall and base cupboards, one separate 3 drawer stack, individual drawers, worksurfaces, sink unit and mixer tap, built in fridge, built in dishwasher, tiled splash backs, china/glass display cabinet, fitted extractor canopy, ( the range cooker is available by separate negotiation), coved ceiling, 5 ceiling down lighters, laminate floor covering, deep under stairs cupboard with electric light, door to utility.
The dining area has radiator in lattice style cover, feature period style fireplace surround with marble inset and hearth, ceiling light point, set of double glazed French doors to conservatory.
Conservatory
11'10" X 11'5"
With double glazed windows, polycarbonate roof, laminate flooring, set of double glazed French doors to the rear garden, power points, remote controlled ceiling fan and light.
Utility Room
13'9" X 8'5"
A good size utility room having base cupboards, tall broom cupboard housing gas fired boiler, sink unit and mixer tap, worksurface, terracotta ceramic tiled floor, tiled splash backs, ceiling spotlights, plumbing and space for washing machine, space for tumble drier, radiator, double glazed door to rear garden, door to downstairs cloakroom and half glazed door to garage.
Downstairs Cloakroom
Having wc, wash hand basin, tiled splash backs, obscure double glazed window to rear, tiled floor, radiator, coved ceiling, ceiling light point.
Landing
With access to loft space, coved ceiling, ceiling light point, smoke alarm to ceiling, obscure double glazed window to side, doors to 3 bedrooms and family bathroom.
Bedroom One
13'11" X 10'5"
With double glazed window to front, radiator, ceiling light point, coved ceiling, built in double wardrobe, tv point.
Bedroom Two
11'6" X 10'5"
With double glazed window to rear affording fine distant views on the left, radiator, ceiling light point, tv point, built in double wardrobe.
Bedroom Three
9'11" X 7'
With double glazed window to front, radiator, telephone point, ceiling light point, coved ceiling, built in airing cupboard over stairs.
Family Bathroom
Comprising white suite having panelled bath with mixer tap, vanity wash hand basin and mixer tap, cosmetic cupboards and surface, WC, separate tiled shower cubicle and Rainfall shower, obscure double glazed window to rear, laminate floor covering, ceiling down lighters, radiator, tiled splash backs.
Driveway
A wide tarmac driveway providing ample car parking.
Front Garden
Located to the right of the driveway with lawn and mature shrubs/plants. A gate and pathway on the right of the property leads down to the rear garden. Outside light to the front elevation.
Rear Garden
A major feature to this property is the large and private rear garden.
There is an initial stone paved patio opening out onto a mature lawn surrounded by an array of well established shrubs, plants, bushes and flowers. Side paved pathway and further stone paved terrace, ideal for entertaining and al fresco dining. Mature hedgerows and fencing.
There is an additional section of garden beyond with lawn, apple trees, shrubs/plants. Garden shed and metal storage shed screened behind by high laurel bushes with fencing to the far end boundary. Outside lighting and cold water tap.
Property Location
Marketed by Purplebricks, Head Office
Disclaimer Property descriptions and related information displayed on this page are marketing materials provided by Purplebricks, Head Office. estateagents365.uk does not warrant or accept any responsibility for the accuracy or completeness of the property descriptions or related information provided here and they do not constitute property particulars. Please contact Purplebricks, Head Office for full details and further information.


