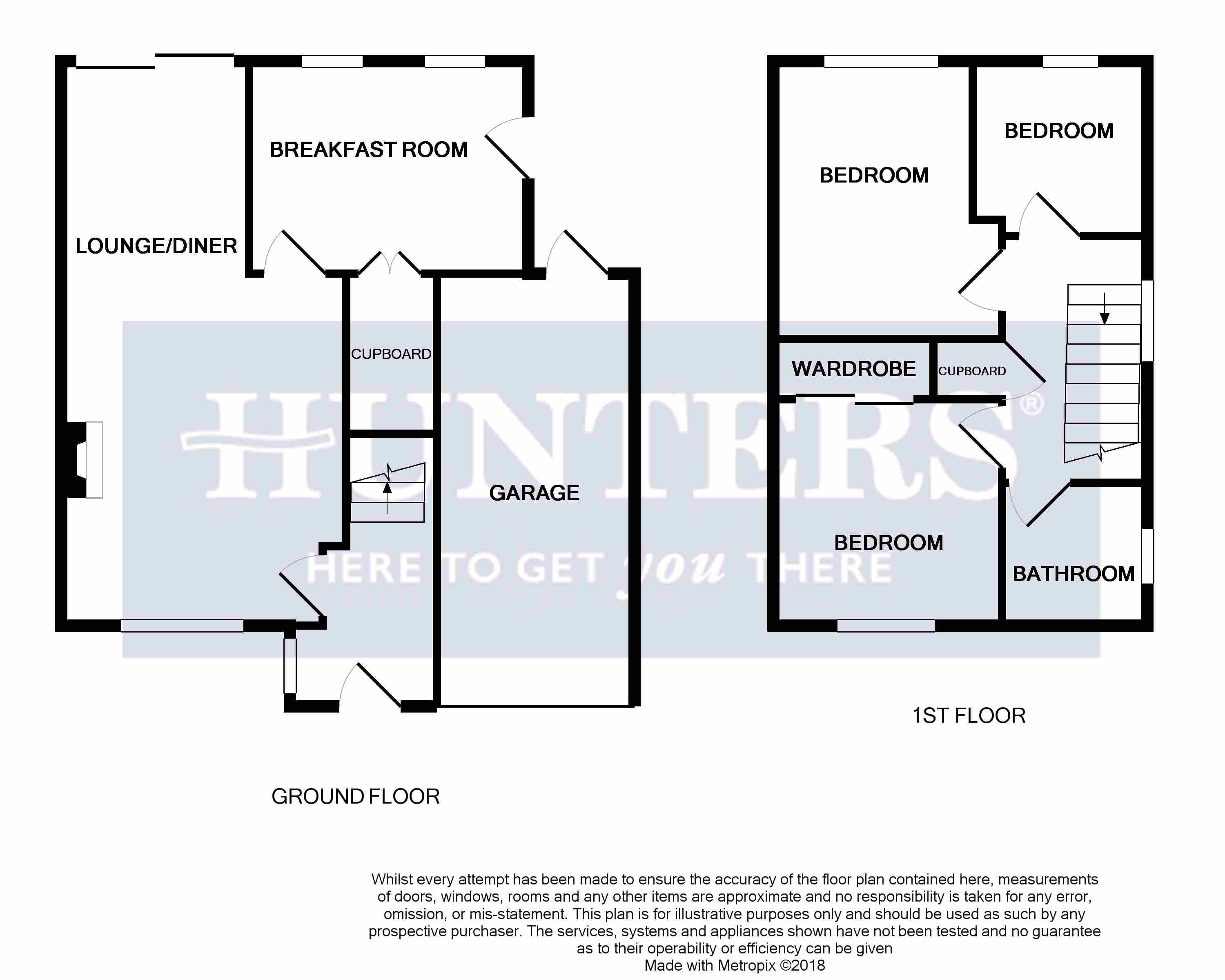Detached house for sale in Stourbridge DY8, 3 Bedroom
Quick Summary
- Property Type:
- Detached house
- Status:
- For sale
- Price
- £ 200,000
- Beds:
- 3
- County
- West Midlands
- Town
- Stourbridge
- Outcode
- DY8
- Location
- Meadow Way, Wordsley DY8
- Marketed By:
- Hunters - Stourbridge
- Posted
- 2018-12-02
- DY8 Rating:
- More Info?
- Please contact Hunters - Stourbridge on 01384 592276 or Request Details
Property Description
This well presented three bedroom detached family home briefly comprises: Entrance hall, spacious lounge-dining room, kitchen, three bedrooms, refitted family bathroom, driveway, garage and a private low maintenance south facing rear garden.
Front of the property
To the front of the property there is a tarmac driveway leading to garage and shrub borders
entrance hall
With a UPVC door to the front, double glazed window to front, stairs to the first floor, wooden flooring and a central heating radiator.
Lounge - dining room
6.71m (22' 0") X 3.66m (12' 0")
With door leading from the entrance hall, double glazed window to front, wall mounted gas and plasma fire, double glazed patio door to rear, wooden flooring, door to kitchen and a central heating radiator.
Kitchen
3.43m (11' 3") X 2.51m (8' 3")
With door leading from the lounge, two double glazed windows to rear, this fitted kitchen has a range of wall and base units, work surfaces with tiled splash back, one and a half bowl sink and drainer, space for range cooker, plumbing for washing machine, plumbing for dishwasher, space for fridge, wall mounted boiler, double glazed door to side and tiled flooring.
Landing
With stairs leading from the entrance hall, airing cupboard, doors to various rooms and a double glazed window to side.
Bedroom one
3.05m (10' 0")X 2.74m (9' 0")
With door leading from the landing, double glazed window to front, built in wardrobe and a central heating radiator.
Bedroom two
3.05m (10' 0")X 2.29m (7' 6")
With door leading from the landing, double glazed window to rear, loft access and a central heating radiator.
Bedroom three
2.31m (7' 7") X 2.13m (7' 0")
With door leading from the landing, double glazed window to rear and a central heating radiator.
Bathroom
With door leading from the landing, P shaped bath with shower over, WC, wash hand basin, fully tiled walls, tiled flooring, double glazed window to side and a chrome heated towel rail.
Garden
With double glazed patio doors leading from the lounge-dining room, low maintenance south facing rear garden, patio area with raised shrub borders and steps leading to decked area.
Garage
5.26m (17' 3") X 2.26m (7' 5")
With up and over door to front, power, light and door to rear garden.
Property Location
Marketed by Hunters - Stourbridge
Disclaimer Property descriptions and related information displayed on this page are marketing materials provided by Hunters - Stourbridge. estateagents365.uk does not warrant or accept any responsibility for the accuracy or completeness of the property descriptions or related information provided here and they do not constitute property particulars. Please contact Hunters - Stourbridge for full details and further information.


