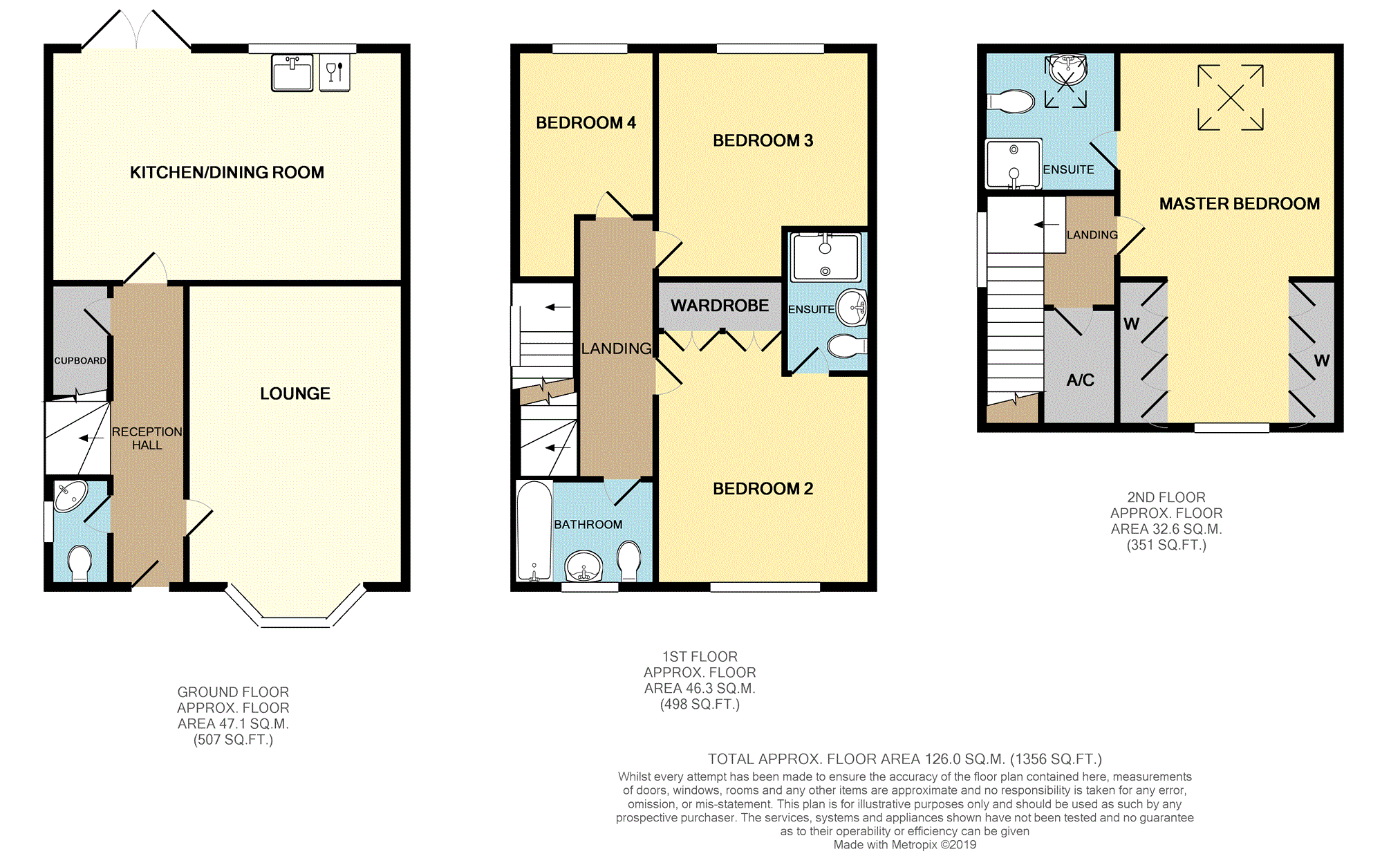Detached house for sale in Stourbridge DY8, 4 Bedroom
Quick Summary
- Property Type:
- Detached house
- Status:
- For sale
- Price
- £ 350,000
- Beds:
- 4
- Baths:
- 1
- Recepts:
- 1
- County
- West Midlands
- Town
- Stourbridge
- Outcode
- DY8
- Location
- John Corbett Drive, Amblecote, Stourbridge DY8
- Marketed By:
- Purplebricks, Head Office
- Posted
- 2024-04-28
- DY8 Rating:
- More Info?
- Please contact Purplebricks, Head Office on 024 7511 8874 or Request Details
Property Description
**an absolute must view** A superb, beautifully presented and much improved three storey 4 double bedroom detached family house, built by David Wilson Homes, being located on this highly sought after residential development within a quiet cul de sac, close to excellent local amenities and popular schools and having ease of access into Stourbridge town centre.
The spacious and well appointed accommodation is laid out on 3 floors and comprises welcoming reception hall, downstairs cloakroom, delightful lounge, stunning refitted kitchen/dining room, 4 double bedrooms, 2 en suites and a separate family bathroom all benefitting from gas central heating and double glazing.
Externally there is a garage, private driveway providing off road parking and a fabulous low maintenance south facing landscaped rear garden with paved terrace. **book A viewing 24/7 at purplebricks.Com**
Reception Hall
Approached via a solid "composite" high security front entrance door. Having wall mounted alarm panel, 2 ceiling light points, smoke alarm to ceiling, telephone point, stairs to first floor, wood effect "Karndean" flooring, deep built in under stairs cloaks cupboard, individual doors to the downstairs cloakroom/WC, lounge and kitchen/dining room.
Downstairs Cloakroom
Having white suite comprising wash hand basin and tiled splash back, low level wc, radiator, obscure double glazed side window, wood effect vinyl floor covering, ceiling light point.
Lounge
14'7" X 10'9"
A delightful lounge having double glazed bay window to front, radiator, 2 ceiling light points, tv and telephone points.
Kitchen/Dining Room
18'4" X 11'10"
A stunning refitted kitchen/dining room with a comprehensive and matching range of gloss fronted wall and base cupboards, one separate wide 3 drawer stack, concealed lighting beneath wall units, "Quartz" worktops and splash backs, sink unit and mixer tap, space for range style cooker, fitted extractor canopy, cupboard housing gas fired boiler with central heating programmer below, built in dishwasher, space for fridge/freezer, wood effect "Karndean" flooring, double glazed window to rear, set of double glazed French doors to the rear garden, tv point, 2 sets of ceiling spotlights, radiator.
First Floor Landing
With double glazed side window, stairs to first floor, ceiling light point, radiator, smoke alarm to ceiling, doors to 3 bedrooms and family bathroom.
Bedroom Two
12'10" X 10'11"
With double glazed window to front, ceiling light point, built in wardrobes, tv/sky point, radiator, door to en suite shower room.
En-Suite Shower Room
Comprising double tiled shower cubicle, wash hand basin and mixer tap, low level wc, heated towel rail/radiator, wood effect vinyl floor covering, ceiling light point, tiled splash backs, extractor fan, shaver point.
Bedroom Three
12'1" X 10'11"
With double glazed window to rear, radiator, ceiling light point, tv/sky point.
Bedroom Four
12'1" X 7'3" (L shaped)
With double glazed window to rear, radiator, ceiling light point.
Family Bathroom
Comprising white suite having panelled bath and mixer tap, wash hand basin and mixer tap, low level wc, tiled splash backs, vinyl floor covering, ceiling light point, extractor fan, heated towel rail/radiator.
Second Floor Landing
With double glazed window to side, access to loft space, smoke alarm to ceiling, ceiling light point, deep built in airing cupboard, door to master bedroom.
Master Bedroom
19'3" X 11'3"
A fabulous master bedroom having double glazed window to front, skylight window to rear, range of fitted mirrored wardrobes to two walls, radiator, 2 sets of ceiling spotlights, tv point, door to the master en suite.
Master En-Suite
Comprising tiled shower cubicle, low level wc, wash hand basin and mixer tap, skylight window to rear, wood effect vinyl floor covering, tiled splash backs, heated towel rail/radiator, ceiling light point.
Garage
17'5" X 9'
With metal up and over door to front, power and light, plumbing and space for washing machine, boarded ceiling, pedestrian door to the rear garden.
Driveway
There is a tarmac driveway providing off road parking for 2 motor vehicles and leading to the garage.
Front Garden
A purple shale area with paved steps up to the front entrance. Outside light to the front elevation.
Rear Garden
A fabulous landscaped low maintenance south facing rear garden having a wide stone paved terrace opening out onto a artificial lawn surrounded by purple slate areas and a deep raised flower/shrub border at the far end plus apple and plum trees. Fencing to all sides providing privacy. Cold water tap, external power points and external security lighting. Gated access leads back round to the front.
Property Location
Marketed by Purplebricks, Head Office
Disclaimer Property descriptions and related information displayed on this page are marketing materials provided by Purplebricks, Head Office. estateagents365.uk does not warrant or accept any responsibility for the accuracy or completeness of the property descriptions or related information provided here and they do not constitute property particulars. Please contact Purplebricks, Head Office for full details and further information.


