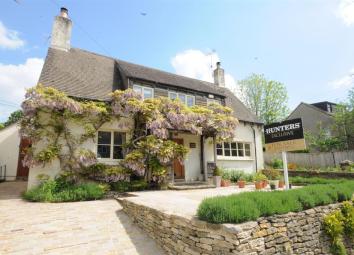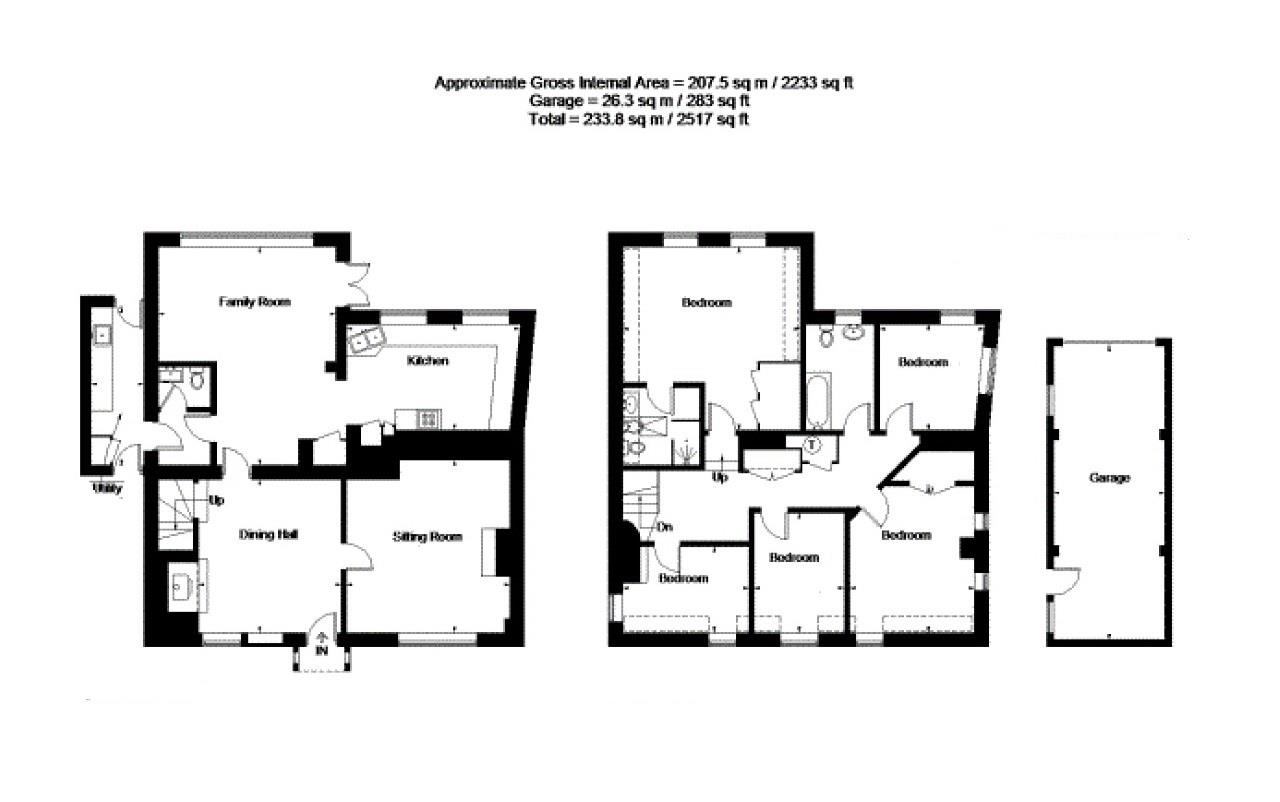Detached house for sale in Stonehouse GL10, 5 Bedroom
Quick Summary
- Property Type:
- Detached house
- Status:
- For sale
- Price
- £ 550,000
- Beds:
- 5
- County
- Gloucestershire
- Town
- Stonehouse
- Outcode
- GL10
- Location
- Church Road, Leonard Stanley, Stonehouse GL10
- Marketed By:
- Hunters - Stroud
- Posted
- 2024-04-01
- GL10 Rating:
- More Info?
- Please contact Hunters - Stroud on 01453 571801 or Request Details
Property Description
No Onward Chain! Located within the heart of this ever popular village, this impressive 5 bedroom detached cottage can be found just along from the church. As you enter you start to appreciate the character which is on offer here. Boasting 5 bedrooms (master with en-suite shower room), a family bathroom, formal dining room with an exquisite inglenook fire place with multi fuel burner, the sitting room also has a wood burning stove. To the rear an impressive dining/garden room opening into the kitchen. Also, a utility and cloakroom can be found. Outside: A mature well planted predominantly lawned garden leads to the tandem double garage. To the front a wonderfully fragrant wisteria climbs the front elevation and porch which sits over a level terrace with driveway to side. Viewings by appointment only.
Amenities
Leonard Stanley has a thriving primary school nearby, a local church and playing fields whilst local shops can be found in adjoining Kings Stanley. These include a useful Cooperative grocery store and post office. Meanwhile Leonard Stanley has its own popular public house. There is also easy road access to Stonehouse, Stroud and J13 of the M5, and open countryside is equally available with nearby views of the Cotswold Hills and ample country footpaths nearby to enjoy.
Directions
Head out on the A419 Cainscross Road, past Marling School and take the first left at the roundabout onto the Dudbridge Road. Go over the next roundabout and continue along the A419 in the direction of the motorway. Turn left onto Ryeford Road South, across into Brockley Road and turn right at the top and continue for a short while looking out for Church Road on your left. The property can be found along on the left just before the church.
Dining room
4.22m (13' 10") x 4.01m (13' 2") to fireplace
Feature inglenook fireplace with multi fuel burner within, understairs cupboard alongside. Former Coffin drop in ceiling ideal for getting furniture up and down. Staircase to the first floor. Oak front door with small glass panel, radiator, door to sitting room, wall lights. Exposed ceiling beams.
Sitting room
4.93m (16' 2") Max x 4.65m (15' 3") > 4.14m (13' 7")
Feature wood burner to chimney breast, shelved recess, two radiators, wide double glazed window with seat beneath. Wall lights, ceiling beams.
Garden/family room
5.03m (16' 6") > 3.45m (11' 4") x 6.22m (20' 5") > 5.79m (19' 0")
A light and versatile room with French doors and windows looking onto the rear garden, tiled flooring, two radiators, recessed lights, pantry with light, opening into the kitchen. Door to small lobby
kitchen
4.90m (16' 1") x 2.92m (9' 7")
Hosting a range of fitted wall and base units with Corian worktops, under hung sink with mixer tap, solid wood block, concealed gas fired central heating and hot water boiler, there is plumbing and space for a dishwasher, built in recycling storage bins, an integrated microwave, Induction hob, hide and slide oven with warming drawer beneath and a tall refrigerator. There are also storage baskets, wine racks, recessed lights and two double glazed windows overlooking the garden.
Small lobby
Tiled floor, doors to utility room and cloakroom.
Cloakroom
1.52m (5' 0") x 1.14m (3' 9")
A white suite comprising: Close coupled WC, wash basin, tiled floor, tiled walls, storage cupboard, extractor.
Utility room
4.50m (14' 9") x 1.47m (4' 10")
Stable doors to both the front and rear, belfast sink, wall and base units with worktops over, plumbing for a washing machine and tumble dryer. Space for a fridge freezer. Loft access, tiled flooring.
First floor landing
On a split level with some exposed feature stone walling, built in storage cupboards, airing cupboard with hot water cylinder.
Master bedroom
5.05m (16' 7") x 3.84m (12' 7")
Measurement do not include the door recess. Two double glazed windows overlooking the rear garden, two radiators, built in wardrobes, door to ensuite.
Ensuite shower room
2.44m (8' 0") x 2.34m (7' 8")
Comprising a white suite of: Walk in shower cubicle, close coupled WC, bidet, pedestal wash basin, fully tiled walls, Velux window, shaver point, laminate flooring, ladder style heated towel rail.
Bedroom 2
4.17m (13' 8") mx x 3.45m (11' 4")
Three double glazed windows, double aspect. Two radiators. Built in wardrobe and cupboard.
Bedroom 3
3.05m (10' 0") x 2.97m (9' 9") max
Radiator, recessed lighting, loft hatch, two double glazed windows.
Cloakroom
3.38m (11' 1") x 2.57m (8' 5")
Radiator, double glazed window.
Bedroom 5
3.66m (12' 0") > 2.90m (9' 6") x 2.44m (8' 0")
Two double glazed windows, double aspect, radiator. Partly sloping ceilings.
Family bathroom
3.02m (9' 11") max x 1.93m (6' 4") > 1.14m (3' 9")
A 3 piece white suite comprises: Panelled bath with shower over, circular bowl sink to pedestal with vanity storage beneath, close coupled wc, double glazed window, fully tiled, recessed lighting, double glazed window.
Outside
front garden & driveway
A level terrace infront of the porch with a wonderful fragrant Wisteria which climbs the front elevation. Low lavender hedging, and a block paved driveway which continues to a matching path to the utility room door.
Tandem double garage
8.36m (27' 5") x 3.12m (10' 3") > 2.87m (9' 5")
Electric up and over door, partly boarded eaves for storage, inspection pit, casement windows, door to garden, light and power.
Rear garden
Circa 90ft. A paved area alongside the back of the house leads to a raised lawn with a host of established and well tended boarders which surround a predominantly lawned garden. There are two seating areas one with an arbour over. Another arbour leads to a former herb garden with Bay trees and access to the garage. Many trees can be found to include a Laburnum, Eucalyptus and apple. A fantastic garden for all ages to enjoy.
Hunters
Hunters are one of the uk's leading estate agents with over 200 branches throughout the country. You can arrange your valuation on-line by visiting to reserve your space or call us on . Pay us on results, no sale, no fee!
Facebook
Like & share our Facebook page to see our new properties, useful tips and advice on selling/purchasing your home, Visit @HuntersEstateAgentsStroud.
Property Location
Marketed by Hunters - Stroud
Disclaimer Property descriptions and related information displayed on this page are marketing materials provided by Hunters - Stroud. estateagents365.uk does not warrant or accept any responsibility for the accuracy or completeness of the property descriptions or related information provided here and they do not constitute property particulars. Please contact Hunters - Stroud for full details and further information.


