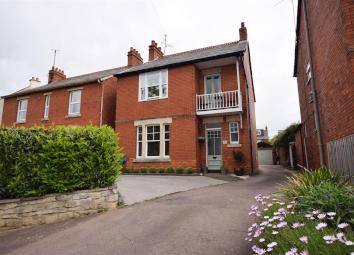Detached house for sale in Stonehouse GL10, 4 Bedroom
Quick Summary
- Property Type:
- Detached house
- Status:
- For sale
- Price
- £ 410,000
- Beds:
- 4
- County
- Gloucestershire
- Town
- Stonehouse
- Outcode
- GL10
- Location
- Bath Road, Stonehouse GL10
- Marketed By:
- Gloucestershire Property Online
- Posted
- 2024-04-01
- GL10 Rating:
- More Info?
- Please contact Gloucestershire Property Online on 01453 571040 or Request Details
Property Description
Character features! A handsome Victorian red brick house with good access to J13 of the M5 and also Stonehouse train station which has a mainline to London. This beautiful detached property comprises; Entrance hall, sitting room, open plan and recently refitted kitchen/ dining room, utility, cloakroom, 4 bedrooms and a bathroom. To the front of the house is driveway and parking, to the rear is a detached garage, more parking as well as a sunny garden. With character features throughout as well as spacious rooms, this is a beautiful family home in a great position.
Entrance Hall
Original floor tiles, radiator, stairs to 1st floor with storage underneath, door to -
Sitting Room (3.96m x 4.27m (13' x 14'))
Sash window to front, gas fire, radiator.
Kitchen/ Dining Room (3.96m x 6.71m (13' x 22' ))
Two sash windows to rear, range of matching wall and base units and island. Aeg induction hob and Neff electric double oven, integrated dishwasher, sink and drainer, space for fridge freezer, space for table and chairs, gas fire with decorative fireplace.
Utility (1.35m x 2.44m (4'5 x 8'))
UPVC double glazed window to side and door to side. Worktop with plumbing for washing machine underneath, door to -
Cloakroom
UPVC double glazed window to rear, WC, wash basin.
1st Floor Landing
French doors to front leading to balcony, stairs to 2nd floor, door to -
Bedroom 1 (4.09m x 3.99m (13'5 x 13'1 ))
Sash window to front, two built in wardrobes, radiator, feature fireplace.
Bedroom 2 (3.05m x 2.90m (10' x 9'6))
Sash window to rear, radiator, feature fireplace.
Bedroom 3 (2.59m x 2.18m (8'6 x 7'2))
Window to side, radiator.
Bathroom
Window to rear, bath, shower cubical, pedestal wash basin, WC and radiator.
2nd Floor Landing
Door to -
Bedroom 4 (3.96m x 5.99m (13' x 19'8))
Velux window, radiator, under eaves storage.
Property To Front
Driveway with parking for 2 cars.
Property To Rear
Gated driveway leading to garage providing further parking. Garden enjoys an array of shrubs, flowers and plants and is fenced and enclosed.
Garage
Detached garage with up and over door, power and lighting.
Property Location
Marketed by Gloucestershire Property Online
Disclaimer Property descriptions and related information displayed on this page are marketing materials provided by Gloucestershire Property Online. estateagents365.uk does not warrant or accept any responsibility for the accuracy or completeness of the property descriptions or related information provided here and they do not constitute property particulars. Please contact Gloucestershire Property Online for full details and further information.

