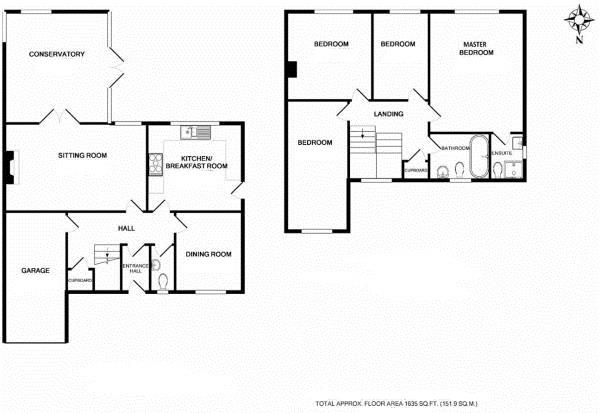Detached house for sale in Stonehouse GL10, 4 Bedroom
Quick Summary
- Property Type:
- Detached house
- Status:
- For sale
- Price
- £ 445,000
- Beds:
- 4
- County
- Gloucestershire
- Town
- Stonehouse
- Outcode
- GL10
- Location
- Kings Stanley, Stonehouse GL10
- Marketed By:
- Hunters - Stroud
- Posted
- 2024-04-01
- GL10 Rating:
- More Info?
- Please contact Hunters - Stroud on 01453 571801 or Request Details
Property Description
Hunters are delighted to offer this individually built 4 bedroom detached non estate family home boasting well balanced accommodation over 2 floors. The impressive conservatory adds a further flexible dimension and can be used in various ways. The garage is integral, there is driveway parking, There is also a seperate dining room, sitting room with open fire, a kitchen with many appliances included and an entrance hall. To the first floor: A master bedroom with en-suite, modern family bathroom and 3 further double bedrooms. To the rear and enclosed garden with access to the front.
Amenities
Middleyard Kings Stanley is a very popular residential area served by a number of local facilities including a post office, Co-operative supermarket and a village pub. There is a thriving local primary school, together with pleasant playing fields not far away which include a playground for younger children. Kings Stanley lies in a predominantly rural position with delightful and far reaching views in various directions including the Cotswold hills, whilst residents enjoy an ever present sense of community life a good bus route and easy access to both open countryside as well as nearby towns such as Stonehouse and Stroud. Each has further comprehensive amenities which including main line rail links to London Paddington.
Directions
From the Sainsbury's roundabout proceed up the hill, turn right following the Kings Stanley sign post. Proceed along Broad Street, past the church where the property will be found set back on your left. Located almost opposite the turning for Orchard Close and before the turning for Coldwell on the left.
Hallway
Approached through an entrance vestibule with a double glazed door. Solid wood flooring, double radiator, staircase with cupboard beneath.
Cloakroom
1.85m (6' 1") x 0.97m (3' 2")
A white suite with close coupled WC, wash basin, double glazed window to front, coving.
Sitting room
5.59m (18' 4") > 5.03m (16' 6") x 3.48m (11' 5")
Open fire to chimney breast, mantle and hearth surround. French doors with glass panels to conservatory, coving, double glazed window.
Dining room
3.15m (10' 4") x 2.64m (8' 8")
Double glazed window to front, double radiator, coving.
Kitchen breakfast room
3.76m (12' 4") x 3.45m (11' 4")
Modern wall and base units with granite worktops over, built in appliances to include: Neff double oven and grill, gas hob and extractor hood. Integrated Miele refrigerator, Bosh dishwasher and Siemens washing machine. Pull out larder cupboard, porcelain tiles, double radiator, double glazed window and door to rear garden.
Conservatory
4.19m (13' 9") x 3.91m (12' 10")
A large wonderful addition to the house, in wood grain effect UPVC with French doors and windows. Two radiators, tiled flooring, tinted glass heat reflecting glass roof.
First floor landing
Double glazed window to front, coving, radiator, access to partly boarded loft. Airing cupboard with hot water cylinder and shelves.
Master bedroom
4.78m (15' 8") x 3.71m (12' 2")
Double glazed window to rear, double radiator, coving, laminate flooring. Built in wardrobes with corner dressing table and drawer unit. Additional chests of drawers to match.
En-suite shower room
1.80m (5' 11") x 1.35m (4' 5")
A white suite comprises: Shower cubicle, WC, pedestal basin, shaver light and point, Double glazed window to side.
Bedroom 2
3.48m (11' 5") x 3.38m (11' 1")
Double glazed window, radiator, coving.
Bedroom 3
4.95m (16' 3") x 2.36m (7' 9")
Double glazed window, radiator, coving. Wardrobes and dressing table to stay.
Bedroom 4
3.45m (11' 4") 2.11m (6' 11")
Double glazed window, radiator, coving.
Family bathroom
2.21m (7' 3") x 1.80m (5' 11")
A modern suite with a rectangular roll top bath, WC, wash basin, fully tiled walls and flooring, double glazed window, coving, ladder rail.
Outside
front garden & driveway
Driveway parking behind a wall, providing parking for several cars. Vehicular/pedestrian right of access for neighbour, large canopy porch with power and light. Side access.
Garage
5.16m (16' 11") x 2.41m (7' 11")
Up and over door, wall mounted gas fired boiler, light and power. Door to hallway
rear garden
A sunny garden with a southerly aspect and a view up to Penn Woods. Laid to patio and stones, decking with lighting surrounding a hot tub. There is an area of grass, mature shrubs and plants, hard standing with former hen house, vegetable area, Jasmine and roses climb an arbor. Enclosed boarders and part stone walling.
Facebook
Like & share our Facebook page to see our new properties, useful tips and advice on selling/purchasing your home, Visit @HuntersEstateAgentsStroud.
Property Location
Marketed by Hunters - Stroud
Disclaimer Property descriptions and related information displayed on this page are marketing materials provided by Hunters - Stroud. estateagents365.uk does not warrant or accept any responsibility for the accuracy or completeness of the property descriptions or related information provided here and they do not constitute property particulars. Please contact Hunters - Stroud for full details and further information.


