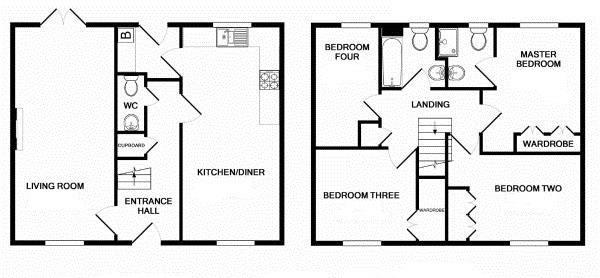Detached house for sale in Stonehouse GL10, 4 Bedroom
Quick Summary
- Property Type:
- Detached house
- Status:
- For sale
- Price
- £ 325,000
- Beds:
- 4
- County
- Gloucestershire
- Town
- Stonehouse
- Outcode
- GL10
- Location
- Renard Rise, Stonehouse GL10
- Marketed By:
- Hunters - Stroud
- Posted
- 2018-11-06
- GL10 Rating:
- More Info?
- Please contact Hunters - Stroud on 01453 571801 or Request Details
Property Description
A beautifully presented and detached, four bedroom family home with a sunny garden with a westerly aspect. The property is in 'show home' condition and briefly comprises: A hallway, sitting room, kitchen dining room with many built in appliances, a Utility room, downstairs cloakroom and en suite shower room to bedroom one as well as a family bathroom. Outside is a fully landscaped garden designed with low maintenance in mind and a detached single garage and driveway parking.
Besley hill part of the hunters group
We are delighted to announce that Besley Hill is part of Hunters, one of the uk's leading estate agents with over 200 branches throughout the country. You can arrange your valuation on-line by visiting to reserve your space or call us on . Pay us on results, no sale, no fee!
Facebook
Like & share our Facebook page to see our new properties, useful tips and advice on selling/purchasing your home, Visit @HuntersEstateAgentsStroud.
Amenities
The property is located on the Barratts Dove Hill development which is approximately three miles West of Stroud and twelve miles South of Gloucester. Situated in a fantastic location with Stonehouse High Street nearby, which offers local facilities including a Co-op with a post office, restaurants, primary and secondary schools including Wycliffe College and Stonehouse train station is also close by with regular train service to London and Cheltenham.
Hallway
Double glazed door, staircase, radiator, under stairs cupboard and recess, doors to....
Cloakroom
A white suite comprises: Pedestal basin, close coupled wc, wood effect flooring, extractor, trip box.
Sitting room
6.60m (21' 8") x 3.12m (10' 3")
Pebble effect fire with Oak surround. French doors, double glazed window and blind. Two radiators.
Kitchen dining room
6.60m (21' 8") x 2.92m (9' 7")
A high gloss cream range of wall and base units with integrated fridge and freezer, dishwasher, electric oven, extractor and gas hob. One and a half bowl sink, double glazed windows with blinds, door to the utility.
Utility room
1.93m (6' 4") x 1.65m (5' 5")
Worktop and spaces for washing machine and a tumble dryer, gas boiler inset to cupboard, extractor, radiator. Door to garden.
First floor landing
Loft access, airing cupboard with tank, doors to........
Master bedroom
3.84m (12' 7") > 3.25m (10' 8") x 3.00m (9' 10") > 2.59m (8' 6")
Fitted wardrobe, double glazed window and blind, radiator, door to en-suite.
Ensuite shower room
1.88m (6' 2") x 1.45m (4' 9")
A white suite comprises: Shower cubicle, close coupled wc, pedestal basin, shaver point, Double glazed window.
Bedroom 2
4.04m (13' 3") x 2.67m (8' 9")
Fitted wardrobes, double glazed window and blind, radiator, not measured into door recess.
Bedroom 3
3.20m (10' 6") x 2.82m (9' 3")
Deep walk in double wardrobe, double glazed window and blind, radiator.
Bedroom 4
3.66m (12' 0") > 2.90m (9' 6") x 2.01m (6' 7") > 1.37m (4' 6")
Double glazed window and blind, radiator.
Bathroom
2.01m (6' 7") > 1.68m (5' 6") x 1.88m (6' 2") > 1.68m (5' 6")
A white suite comprises: Panelled bath with mixer tap, close coupled wc, pedestal basin, wood effect flooring, shaver point, radiator, wood effect vinyl flooring. Double glazed window.
Outside
Porch over door, railings and pathway.
Garage and driveway
5.28m (17' 4") x 2.84m (9' 4")
Up and over door, light and power with eaves for storage.
Rear garden
a well maintained garden with extensive patio area interspersed with stones. Borders with shrubs, tap, power point, security light, fully enclosed by a brick wall with a small fenced area.
Property Location
Marketed by Hunters - Stroud
Disclaimer Property descriptions and related information displayed on this page are marketing materials provided by Hunters - Stroud. estateagents365.uk does not warrant or accept any responsibility for the accuracy or completeness of the property descriptions or related information provided here and they do not constitute property particulars. Please contact Hunters - Stroud for full details and further information.


