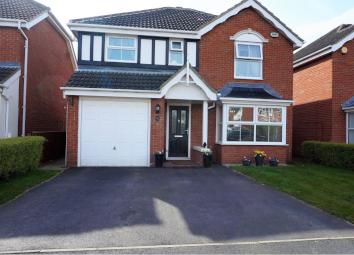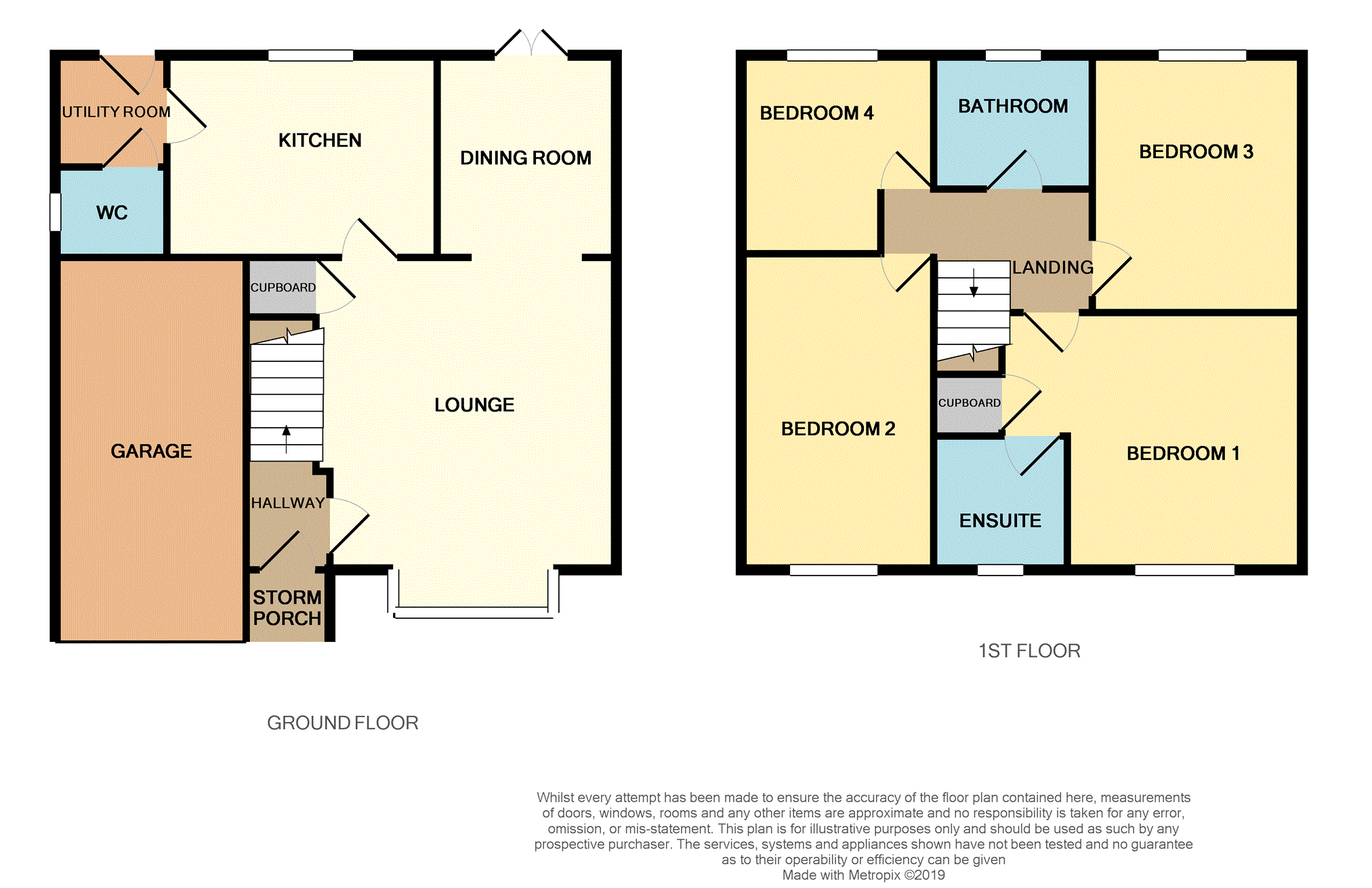Detached house for sale in Stockton-on-Tees TS16, 4 Bedroom
Quick Summary
- Property Type:
- Detached house
- Status:
- For sale
- Price
- £ 230,000
- Beds:
- 4
- Baths:
- 1
- Recepts:
- 2
- County
- County Durham
- Town
- Stockton-on-Tees
- Outcode
- TS16
- Location
- Chaldron Way, Stockton-On-Tees TS16
- Marketed By:
- Purplebricks, Head Office
- Posted
- 2024-04-28
- TS16 Rating:
- More Info?
- Please contact Purplebricks, Head Office on 024 7511 8874 or Request Details
Property Description
*** potential for further development! *** fantastic price ! ***
A generous sized four bedroom detached family home that has ample, flexible family living and is positioned perfectly to enjoy a delightful cul de sac setting with a bright sun trapped south facing rear garden.
Accommodation includes entrance hall, lounge, dining room with double doors onto the patio seating area and rear garden, a well equipped kitchen, utility room & wc. To the first floor are four bedrooms, master boasting an en suite shower room and modern family bathroom.
The property is maintained to a lovely standard throughout and is fully alarmed. Externally the property has a pleasant front garden, driveway leading to single garage with lights and electrics. The rear garden is laid with lawn and a vast amount of patio seating area for those who enjoy the out door living.
Located perfectly for all transport links, train station, highly regarded schooling, shops and the popular market town of Yarm will make this the perfect family purchase.
Hall
Stairs to 1st floor and door to lounge
Lounge
15'10" (4.83m) into bay x 13'5" (4.1m).
Bay window to the front elevation.
Dining Area
9' x 8' (2.74m x 2.44m)
Double glazed French doors leading to the rear patio & garden.
Kitchen
12'1" x 9'1" (3.68m x 2.77m).
Fitted with a range of wall and base units with complimentary worksurfaces incorporating one and a half bowl sink unit with mixer tap and waste disposal. Integrated dishwasher. Built in oven with gas hob and extractor fan.
Utility Room
4'11" x 4'11" (1.5m x 1.5m).
With plumbing for automatic washing machine, fitted worktop & door to the rear garden.
Master Bedroom
13'6" (4.11m) reducing to 10'6" (3.2m) x 11'6" (3.5m).
Built in airing cupboard & door to en suite
En-Suite
Shower cubicle with mains shower, hand basin in vanity unit and w/c
Bedroom Two
14'1" x 8'7" (4.3m x 2.62m)
With double glazed windows to the front and side elevations.
Bedroom Three
11'5" x 9'5" (3.48m x 2.87m)
With double glazed window
Bedroom Four
8'9" (2.67m) x 8'9" (2.67m) reducing to 6'3" (1.9m)
Double glazed window to rear
Family Bathroom
Refitted white suite including Whirlpool shower bath with shower and screen, hand basin and wc. Chrome effect heated towel rail and double glazed window.
Property Location
Marketed by Purplebricks, Head Office
Disclaimer Property descriptions and related information displayed on this page are marketing materials provided by Purplebricks, Head Office. estateagents365.uk does not warrant or accept any responsibility for the accuracy or completeness of the property descriptions or related information provided here and they do not constitute property particulars. Please contact Purplebricks, Head Office for full details and further information.


