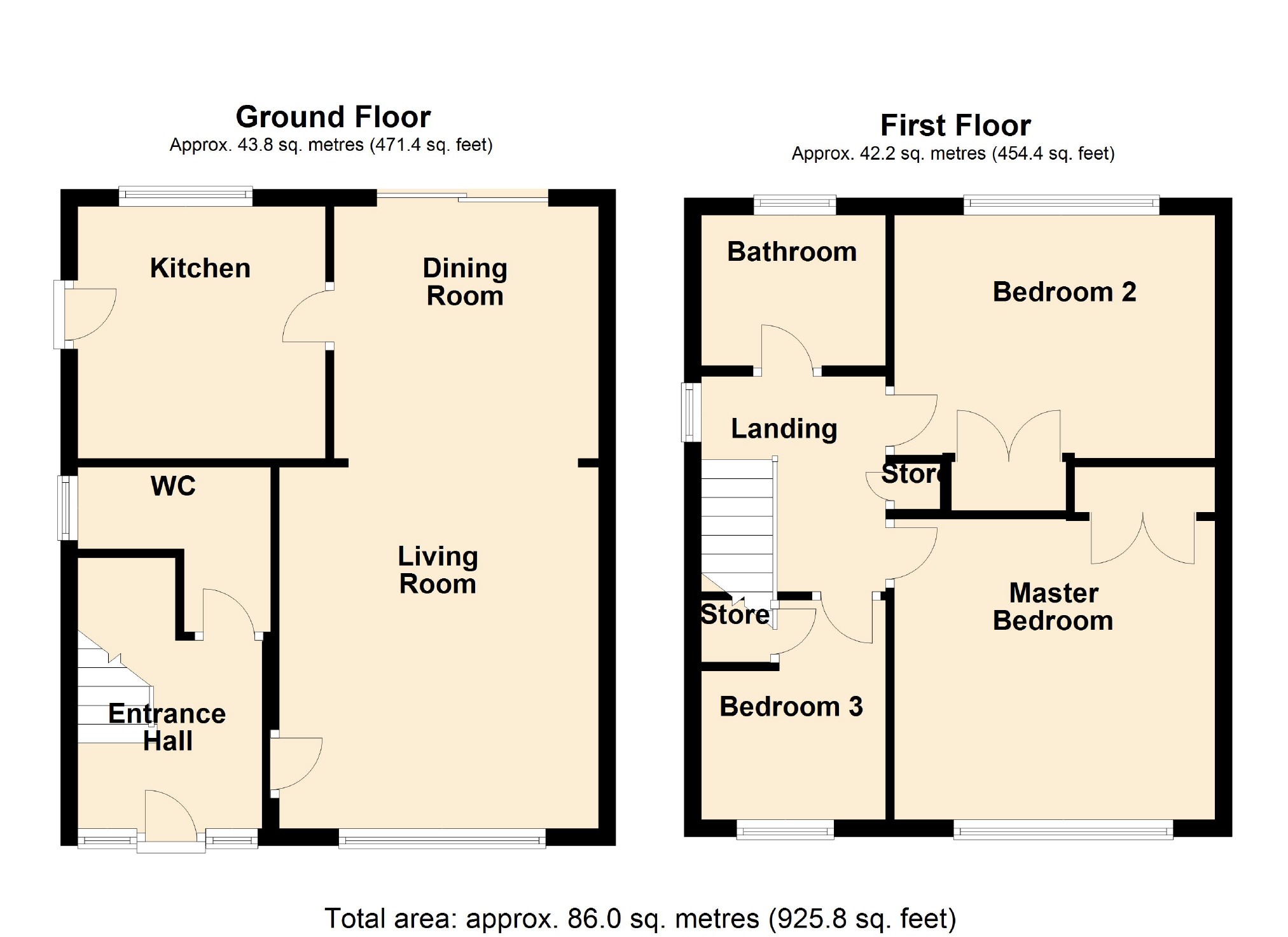Detached house for sale in Stockport SK6, 3 Bedroom
Quick Summary
- Property Type:
- Detached house
- Status:
- For sale
- Price
- £ 340,000
- Beds:
- 3
- Baths:
- 1
- Recepts:
- 1
- County
- Greater Manchester
- Town
- Stockport
- Outcode
- SK6
- Location
- Kenilworth Close, Marple, Stockport SK6
- Marketed By:
- Edward Mellor
- Posted
- 2024-05-16
- SK6 Rating:
- More Info?
- Please contact Edward Mellor on 0161 937 6352 or Request Details
Property Description
** new instruction** What a fantastic opportunity to purchase a detached family home in this desirable residential area of Marple, within the catchment of Ludworth and St. Marys primary schools and in walking distance of Marple train station. Enjoying views to the front, driveway parking, a detached garage and well tended lawned gardens to the front and rear of the property. Further benefitting from being only minutes from the centre of Marple where there are comprehensive shopping and leisure facilities. For the outdoor enthusiast, you are surrounded by local countryside including the Peak Forrest Canal, Brabyns Park and many other places of beauty to enjoy right on your doorstep.
Internally the property comprises an entrance hallway, wc, lounge, dining room and kitchen; Upstairs there are three bedrooms and a family bathroom.
Available with no chain we urge all interested parties to arrange an immediate appointment to view.
Front Elevation
Driveway providing off road parking for up to four cars leads to a single detached garage spanning down the side of the property.
Entrance Hallway (` (`))
UPVC Double glazed front door with built in storage.
Wc/Utility Room (2.0m x 1.8m (6'7" x 5'11"))
Low level wc, wash hand basin with storage below. Under stairs cupboard. Single central heating towle rail and space for washing machine and tumble dryer.
Living Room (3.7m x 4.2m (12'2" x 13'9"))
Upvc double glazed window to the front elevation. Open through to the dining room.
Dining Room (3.0m x 2.9m (9'10" x 9'6"))
Upvc glazed double doors to the rear elevation opening to the patio to the rear. Single central heating radiator.
Kitchen (3.0m x 2.8m (9'10" x 9'2"))
Kitchen fitted with a matching range of wall, drawer and base units with a complementary butcher block surfaces inset with a one and a half sink and drainer unit. Built in gas oven with a four ring gas hob and over head extractor. Part tiled wallls, space for a fridge. Upvc double glazed window to the rear elevation, upvc door to the side opening externally onto the driveway.
First Floor
Stairs leading to the first floor, landing. Loft access. Frosted upvc double glazed window to the side elevation. Built in cupboard.
Master Bedroom (3.7m x 3.5m (12'2" x 11'6"))
Upvc double glazed window to the front elevation, central heating radiator. Built in wardrobes.
Bedroom Two (2.7m x 3.7m (8'10" x 12'2"))
Upvc double glazed window to the rear elevation, central heating radiator. Built in wardrobes.
Bedroom Three (2.8m x 2.1m (9'2" x 6'11"))
Upvc double glazed window to the front elevation, single central heating radiator. Built in cupboard.
Bathroom (2.4m x 1.7m (7'10" x 5'7"))
Three piece suite comprising a low level wc, pedestal hand wash basin and panelled bath with shower over. Heated towel rail. Part tiled walls, frosted upvc double glazed window to the rear elevation.
Outside Rear
Attractive rear garden enclosed by wooden fencing with a well tended lawned garden and a lawned at the rear. Flower beds well stocked with plants and shrubs. Garden also benefits from a spacious patio area and space for a timber shed.
You may download, store and use the material for your own personal use and research. You may not republish, retransmit, redistribute or otherwise make the material available to any party or make the same available on any website, online service or bulletin board of your own or of any other party or make the same available in hard copy or in any other media without the website owner's express prior written consent. The website owner's copyright must remain on all reproductions of material taken from this website.
Property Location
Marketed by Edward Mellor
Disclaimer Property descriptions and related information displayed on this page are marketing materials provided by Edward Mellor. estateagents365.uk does not warrant or accept any responsibility for the accuracy or completeness of the property descriptions or related information provided here and they do not constitute property particulars. Please contact Edward Mellor for full details and further information.


