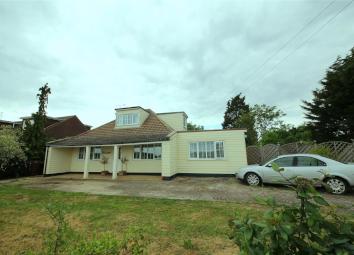Detached house for sale in Stanford-Le-Hope SS17, 4 Bedroom
Quick Summary
- Property Type:
- Detached house
- Status:
- For sale
- Price
- £ 600,000
- Beds:
- 4
- County
- Essex
- Town
- Stanford-Le-Hope
- Outcode
- SS17
- Location
- Southend Road, Corringham, Essex SS17
- Marketed By:
- John Cottis & Co
- Posted
- 2024-04-02
- SS17 Rating:
- More Info?
- Please contact John Cottis & Co on 01375 659187 or Request Details
Property Description
Guide Price £600,000 to £625,000. On a plot of 0.25 Acre is this four bedroom Chalet style Bungalow offering great scope for development or annexe (stpc). 96' road frontage with parking for numerous vehicles and has a garage. Non-Estate position.
Entrance Hall:
Radiator. Wood block flooring. Open plan to reception hall. Doors to Bedrooms 2 and 3.
Reception Hall: 12' x 12' max (3.66m x 3.66m max)
Wood block flooring. Stairs leading to first floor. Built-in storage cupboard. Doors to lounge, bathroom, utility room, kitchen and bedroom 4.
Lounge: 18'5" x 14' (5.61m x 4.27m)
Double glazed window to front. Radiator. Fitted carpet.
Kitchen/Diner: 15'1" x 12' max (4.6m x 3.66m max)
Double glazed windows to rear and sides. Door to side. Radiator. Tiled flooring. Range of base and eye level units, roll top work surfaces, inset single drainer sink unit with mixer taps. Recess for range style cooker. Plumbing for dishwasher.
Utility Room: 5'10" x 5'10" (1.78m x 1.78m)
Door to rear. Tiled flooring. Base and eye level units. Roll top work surfaces. Plumbing for washing machine.
Bathroom: 10'9" (3.28) + recess x 9'4" (2.84)
Double glazed window to rear. Radiator. Tiled flooring. 4 piece suite comprising: Freestanding bath, pedestal wash hand basin, low flush w.C. And walk-in shower cubicle.
Bedroom 2: 12' (3.66) x 12' (3.66) into wardrobes
Double glazed window to front. Radiator. Fitted carpet. Fitted wardrobes with hanging rail and shelves.
Bedroom 3: 12' x 12' (3.66m x 3.66m)
Double glazed window to front. Radiator. Fitted carpet.
Bedroom 4: 14' (4.27) max > 11'2" (3.4) x 11'11" (3.63)
Double glazed windows and french doors to rear. Fitted carpet. Two built-in storage cupboards.
Landing:
Double glazed window to side. Fitted carpet. Door to bedroom 1.
Bedroom 1: 13'7" (4.14) x 14'2" (4.32) + Recess
(Some head height restriction). Double glazed window to front. Radiator. Fitted carpet. Two eaves access hanging space. Open plan to:
W.C 4'10" x 4' (1.47m x 1.22m)
Double glazed window to rear. Radiator. W.C. And wash hand basin. Hanging space.
Rear Garden: 81' (24.7) x 60' (18.3) < 70' (21.34)
With decking and patio areas. Remainder laid to lawn. Bbq area. Numerous trees, shrubs and flower borders. Side garden offering scope for annexe etc (stpc).
Front Garden
With a road frontage of 96' wide x 30' deep. Parking for numerous vehicles.
Garage:
With door and window to rear.
Entrance Hall:
Radiator. Wood block flooring. Open plan to reception hall. Doors to Bedrooms 2 and 3.
Reception Hall: (3.66m x 3.66m)
Wood block flooring. Stairs leading to first floor. Built-in storage cupboard. Doors to lounge, bathroom, utility room, kitchen and bedroom 4.
Lounge: (5.61m x 4.27m)
Double glazed window to front. Radiator. Fitted carpet.
Kitchen/Diner: (4.6m x 3.66m)
Double glazed windows to rear and sides. Door to side. Radiator. Tiled flooring. Range of base and eye level units, roll top work surfaces, inset single drainer sink unit with mixer taps. Recess for range style cooker. Plumbing for dishwasher.
Utility Room: (1.78m x 1.78m)
Door to rear. Tiled flooring. Base and eye level units. Roll top work surfaces. Plumbing for washing machine.
Bathroom:
3.28m + recess x 2.84m - Double glazed window to rear. Radiator. Tiled flooring. 4 piece suite comprising: Freestanding bath, pedestal wash hand basin, low flush w.C. And walk-in shower cubicle.
Bedroom 2: (3.66m x 3.66m)
Double glazed window to front. Radiator. Fitted carpet. Fitted wardrobes with hanging rail and shelves.
Bedroom 3: (3.66m x 3.66m)
Double glazed window to front. Radiator. Fitted carpet.
Bedroom 4: (3.4m x 3.63m)
Double glazed windows and french doors to rear. Fitted carpet. Two built-in storage cupboards.
Landing:
Double glazed window to side. Fitted carpet. Door to bedroom 1.
Bedroom 1: (4.14m x 4.32m)
(Some head height restriction). Double glazed window to front. Radiator. Fitted carpet. Two eaves access hanging space. Open plan to:
W.C (1.47m x 1.22m)
Double glazed window to rear. Radiator. W.C. And wash hand basin. Hanging space.
Rear Garden: (24.7m x 18.3m)
With decking and patio areas. Remainder laid to lawn. Bbq area. Numerous trees, shrubs and flower borders. Side garden offering scope for annexe etc (stpc).
Front Garden
With a road frontage of 96' wide x 30' deep. Parking for numerous vehicles.
Garage:
With door and window to rear.
Property Location
Marketed by John Cottis & Co
Disclaimer Property descriptions and related information displayed on this page are marketing materials provided by John Cottis & Co. estateagents365.uk does not warrant or accept any responsibility for the accuracy or completeness of the property descriptions or related information provided here and they do not constitute property particulars. Please contact John Cottis & Co for full details and further information.


