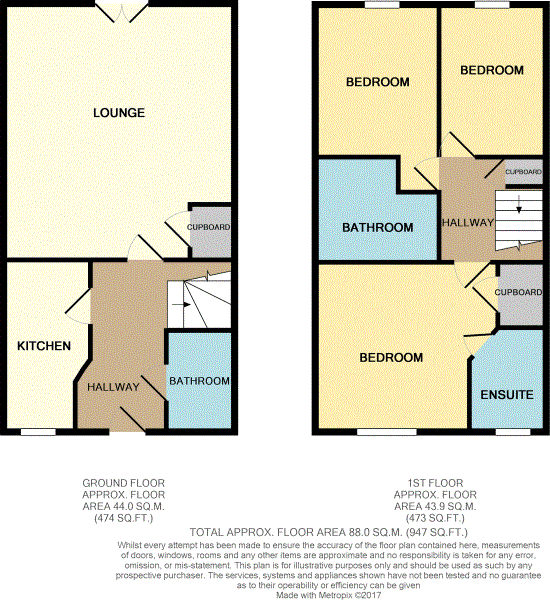Detached house for sale in Stanford-Le-Hope SS17, 3 Bedroom
Quick Summary
- Property Type:
- Detached house
- Status:
- For sale
- Price
- £ 400,000
- Beds:
- 3
- County
- Essex
- Town
- Stanford-Le-Hope
- Outcode
- SS17
- Location
- Addington Close, Stanford-Le-Hope SS17
- Marketed By:
- Elliott and Smith
- Posted
- 2024-04-28
- SS17 Rating:
- More Info?
- Please contact Elliott and Smith on 01268 810647 or Request Details
Property Description
Looking for A modern home? Beautifully maintained detached house - only 2 years old! 3 bedrooms, large lounge diner, upgraded flooring, upgraded Kitchen & bathroom finishes! The property sits on a corner position with a southerly facing garden & a Large garage with pitched roof for over-head storage! 8 Years remaining on NHBC warrantee.
Wide entrance hall
Amtico flooring laid throughout.
Ground floor WC
Obscure UPVC double glazed window to front. Extractor. White suite and upgraded tiling.
Kitchen
11' 5" x 7' 2" (3.48m x 2.18m) UPVC double glazed window to front aspect. Aeg integral appliances include;fridge freezer, washing machine, dishwasher, induction hob and double oven. Soft closing units finished in a gloss grey. Amtico flooring throughout.
Lounge diner
17' 7" x 16' 1" (5.36m x 4.90m) UPVC double glazed patio doors and side windows to garden. Large under-stairs cupboard. Media plate to wall. Amtico flooring laid throughout.
First floor landing
Via carpeted stair case returning to landing. Access to loft via hatch with loft light. Built in airing cupboard housing high pressure water cylinder. Carpeted throughout.
Master bedroom
10' 7" x 10' 3" (3.23m x 3.12m) Double glazed window to front. Fitted blind. Built in wardrobe / hanging space inset to cupboard above bulk head. Carpet laid throughout. Individual wall mounted thermostat for temperature regulation of the bedroom. Door to en-suite.
En suite
Fully tiled en-suite with double shower cubicle, suspended wash basin and low level flush WC.
Bedroom two
11' 2" x 9' 0" (3.40m x 2.74m) UPVC double glazed window to rear aspect. Fitted blind. Carpeted throughout.
Bedroom three
9' 10" x 6' 10" (3.00m x 2.08m) UPVC double glazed window to rear aspect. Fitted blind. Carpeted throughout.
Bathroom
Three piece bathroom suite. Fully tiled walls and flooring. Suite comprises; panelled bath, suspended wash basin and low level flush WC.
Garden
Southerly facing garden. Timber fenced boundaries. Patio extends to the rear of garage. Courtesy / personnel door to garage. External tap and light point. Remainder of garden is mainly lawned with flower bed borders.
Pitched roof garage
21' 11" x 9' 10" (6.68m x 3.00m) Up and over door from front. Power and lighting connected. Pitched roof ideal for over-head storage. Courtesy door to garden.
Property Location
Marketed by Elliott and Smith
Disclaimer Property descriptions and related information displayed on this page are marketing materials provided by Elliott and Smith. estateagents365.uk does not warrant or accept any responsibility for the accuracy or completeness of the property descriptions or related information provided here and they do not constitute property particulars. Please contact Elliott and Smith for full details and further information.


