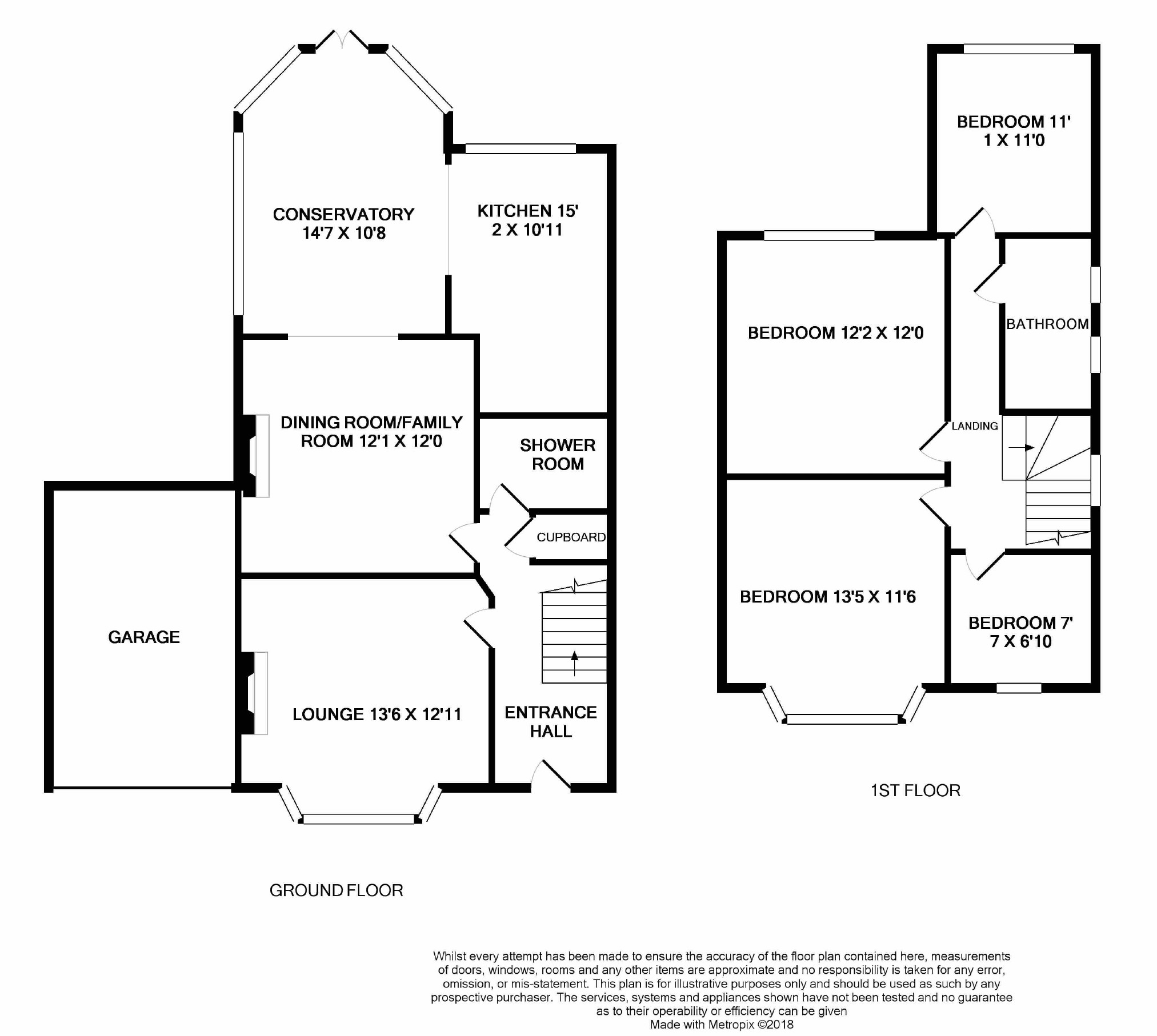Detached house for sale in Stanford-Le-Hope SS17, 4 Bedroom
Quick Summary
- Property Type:
- Detached house
- Status:
- For sale
- Price
- £ 500,000
- Beds:
- 4
- Baths:
- 2
- Recepts:
- 3
- County
- Essex
- Town
- Stanford-Le-Hope
- Outcode
- SS17
- Location
- Scratton Road, Stanford-Le-Hope, Essex SS17
- Marketed By:
- Fresh Property
- Posted
- 2024-04-28
- SS17 Rating:
- More Info?
- Please contact Fresh Property on 01375 659134 or Request Details
Property Description
Huge potential to extend! Immaculately presented four bedroom detached house found in a desirable location. 0.3 miles to railway station & town centre. The property offers spacious living accommodation comprising two reception rooms, conservatory, modern kitchen and ground floor three piece shower room. Second floor is home to four well proportioned bedrooms and family bathroom. Externally the property sits on a large plot with an established rear garden measuring approximately 100ft, driveway parking and garage. EPC tbc
Entrance Hall
Lounge (13'6 x 12'11 (4.11m x 3.94m))
Shower Room
Dining/Family Room (12'1 x 12'0 (3.68m x 3.66m))
Conservatory (14'7 x 10'8 (4.45m x 3.25m))
Kitchen (15'2 x 10'11 (4.62m x 3.33m))
First Floor Landing
Bedroom (13'5 x 11'6 (4.09m x 3.51m))
Bedroom (12'2 x 12'0 (3.71m x 3.66m))
Bedroom (11'1 x 11'0 (3.38m x 3.35m))
Bedroom (7'7 x 6'10 (2.31m x 2.08m))
Bathroom
Rear Garden
Garage
Driveway Parking
Impressive entrance hall commences with stairs leading to first floor accommodation. Wooden style flooring.
Ground floor three piece shower room comprises, independent shower cubicle, feature vanity wash hand basin and low level wc. Modern tiling to walls incorporating decorative border tile. Complimentary tiled flooring. Chrome heated towel rail. Obscure double glazed window.
Lovely size lounge over looks the front offering bay double glazed window. Feature fireplace with marble inset. Wooden style flooring. High smooth ceiling finished with picture rail.
Separate dining area/family room gives access into the conservatory, making both rooms ideal to entertain in. Keeping with the same theme, wooden style flooring. "Adams" style fireplace with marble inset. Smooth to coved ceiling.
Conservatory over looks and gives access into the rear garden. French double glazed doors. Fan light double glazed windows.
Modern kitchen offers a range of "Buttermilk" high gloss wall and base mounted units incorporating glass fronted display cabinets and matching pan storage drawers under. Integrated dishwasher and fridge/freezer to remain. Complimentary work surfaces house composite sink drainer with Swan neck mixer tap. Electric hob, encased twin electric ovens. Feature stainless steel extractor hood. Space for washing machine and tumble dryer. Highly polished tiled flooring with kick board lighting. Smooth ceiling. Double glazed window.
First floor landing is home to four well proportioned bedrooms and three piece family bathroom.
Bathroom comprises, white corner Jacuzzi bath. Vanity wash hand basin and close coupled wc. Mosaic style tiling to splash backs. Highly polished tiled flooring. Two obscure double glazed windows.
Master bedroom also has feature bay fronted double glazed window. All four bedrooms offer wooden style flooring.
Externally the property sits on a large plot with an established rear garden measuring approximately 100ft. Commencing with large paved patio seating area with further decked and circular paved seating areas. Fencing to boundaries. The remaining garden is laid to lawn with established flower bed borders.
Garage has power and light connected. Driveway parking to front.
Property Location
Marketed by Fresh Property
Disclaimer Property descriptions and related information displayed on this page are marketing materials provided by Fresh Property. estateagents365.uk does not warrant or accept any responsibility for the accuracy or completeness of the property descriptions or related information provided here and they do not constitute property particulars. Please contact Fresh Property for full details and further information.


