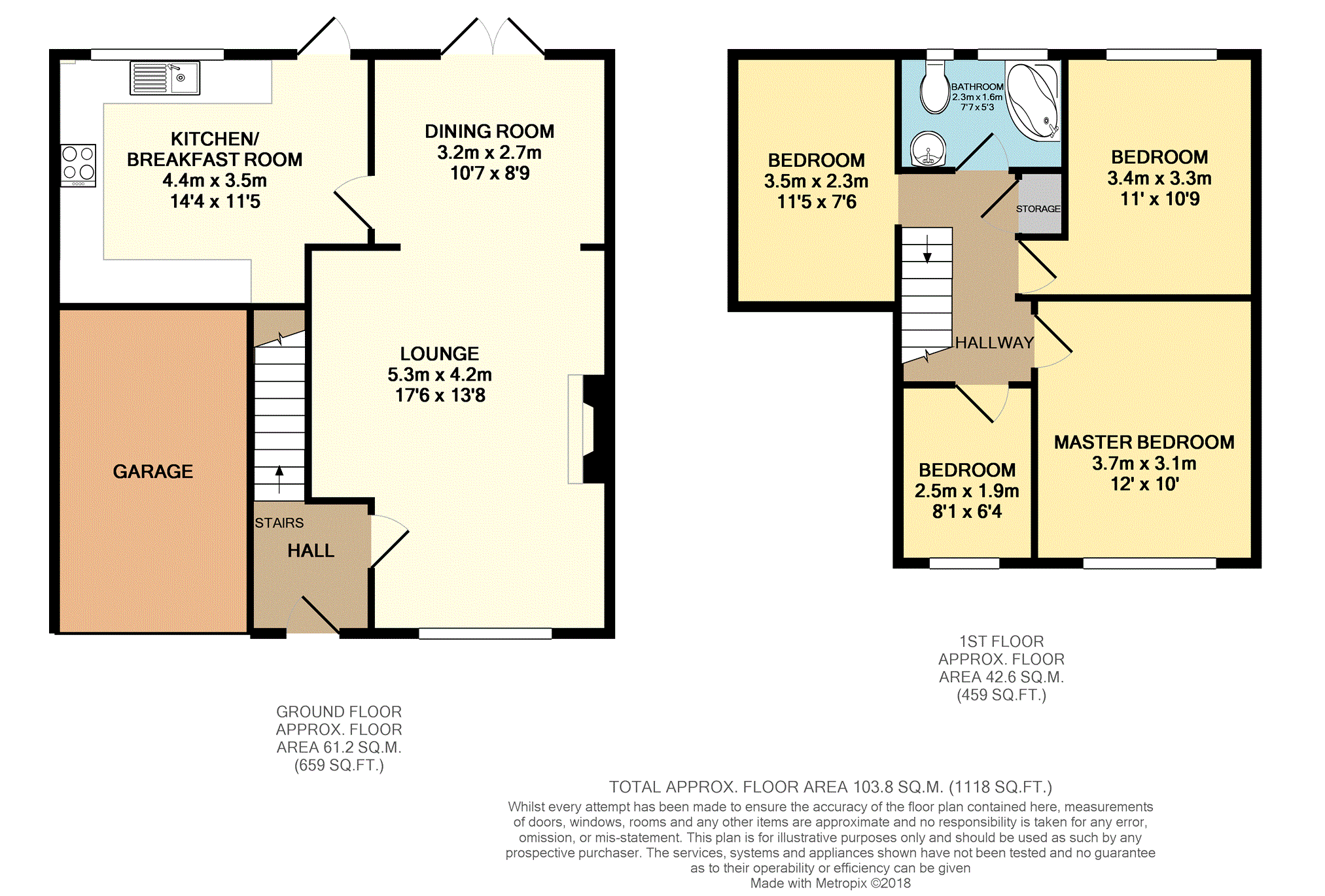Detached house for sale in Stalybridge SK15, 3 Bedroom
Quick Summary
- Property Type:
- Detached house
- Status:
- For sale
- Price
- £ 265,000
- Beds:
- 3
- Baths:
- 1
- Recepts:
- 2
- County
- Greater Manchester
- Town
- Stalybridge
- Outcode
- SK15
- Location
- Fold Crescent, Stalybridge SK15
- Marketed By:
- Purplebricks, Head Office
- Posted
- 2019-01-27
- SK15 Rating:
- More Info?
- Please contact Purplebricks, Head Office on 0121 721 9601 or Request Details
Property Description
A well maintained and well proportioned three / four bedroom detached family home situated on a corner plot on a sought after residential location in Carrbrook with open countryside to the rear.
Close to popular schools and transport links on the fringe of Stalybridge, this home is perfect for buyers looking for a family home boasting good sized bedrooms, living accommodation and gardens.
In brief, the ground floor accommodation comprises; entrance hallway, large lounge leading through to a dining room, functional kitchen / breakfast room and garage.
The first floor offers three good size bedrooms, a fourth/study room and family bathroom.
Externally the property benefits from a private rear garden with beautiful mature shrubs and foliage whilst the front offers driveway parking for at least two cars.
The property his heated with a gas combination boiler and also benefits from uPVC double glazed windows.
Lounge
17.6ft x 13.8ft max
A large and open lounge with feature fire and surround. UPVC double glazed window to the front elevation. Archway from lounge through to dining room. Radiator.
Dining Room
10.7ft x 8.9ft
Archway from lounge through to dining room. Patio doors leading into the garden. Radiator.
Kitchen/Breakfast
14.4ft x 11.5ft max
A contemporary range of base, wall and drawer level units with complimentary worktops and splash back. Stainless steel sink with mixer tap, four ring gas hob with extractor above double electric oven. Plumbing for washing machine. Radiator. UPVC double glazed window and door to the rear elevation.
Bathroom
7.7ft x 5.3ft
Tiled bathroom with three piece suite comprising; corner bath with shower over, WC and wash basin. Radiator. UPVC double glazed window.
Master Bedroom
12ft x 10ft
UPVC double glazed window to the front elevation. Radiator.
Bedroom Two
11ft x 8.7ft
UPVC double glazed window to the rear elevation. Radiator.
Bedroom Three
8.1ft x 6.4ft
UPVC double glazed window to the front elevation. Radiator.
Bedroom Four / Study
11.5ft x 7.6ft
Multiple storage space.
Outside
The property sits on an elevated position with the front of the property offering driveway parking for at least two cars. Gated access to the side leads to a private rear garden, mostly laid to lawn with mature shrubs and borders with a patio area over looking the open countryside views.
Property Location
Marketed by Purplebricks, Head Office
Disclaimer Property descriptions and related information displayed on this page are marketing materials provided by Purplebricks, Head Office. estateagents365.uk does not warrant or accept any responsibility for the accuracy or completeness of the property descriptions or related information provided here and they do not constitute property particulars. Please contact Purplebricks, Head Office for full details and further information.


