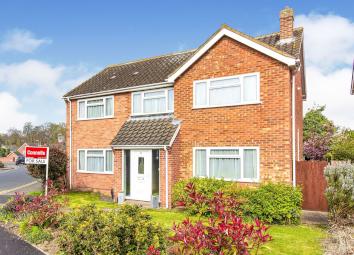Detached house for sale in St. Neots PE19, 4 Bedroom
Quick Summary
- Property Type:
- Detached house
- Status:
- For sale
- Price
- £ 440,000
- Beds:
- 4
- Baths:
- 2
- Recepts:
- 2
- County
- Cambridgeshire
- Town
- St. Neots
- Outcode
- PE19
- Location
- Longsands Road, St. Neots PE19
- Marketed By:
- Connells - St Neots
- Posted
- 2024-04-30
- PE19 Rating:
- More Info?
- Please contact Connells - St Neots on 01480 400043 or Request Details
Property Description
Summary
Connells are delighted to offer for sale this spacious four double bedroom detached family home situated in the highly desirable area of Longsands Road, within short walking distance to the train station and longsands academy.
Description
St Neots is a historic town with a population of around 40,000 and is situated on the River Great Ouse. It is the largest market town in Cambridgeshire boasting a weekly market and a selection of high street shops. The town also offers a choice of reputable schools, recreational facilities, cinema and churches. One of the towns many benefits is its main-line rail access to London and the North in addition to its access to many of the country's main motor travel routes.
Entrance Porch
Double glazed door to front and double glazed window to front. Tiled floor.
Entrance Hall
French single glazed doors to front. Stairs to first floor. Radiator.
Lounge 23' 4" x 12' max ( 7.11m x 3.66m max )
Double glazed window to front. Double glazed patio doors to rear. Electric fire-place. Radiator. TV and telephone point.
Dining Room 13' 5" x 11' 7" ( 4.09m x 3.53m )
Double glazed window to front. Radiator. Serving hatch.
Kitchen 18' 11" x 9' 10" ( 5.77m x 3.00m )
Two double glazed windows to rear. Fitted kitchen with wall and base units with worktops over and part tiling. One and a half bowl sink/drainer. Cooker hood. Radiator. Integrated dishwasher. Gas and electric cooker point. Double glazed door to side courtyard.
Cloakroom
Double glazed window to side. Low-level WC and wash hand basin. Tiled.
Landing
Stairs from hall. Loft access.
Bedroom One 16' 1" x 11' 7" ( 4.90m x 3.53m )
Double glazed window to front. Radiator.
Shower Room
Double glazed window to rear. Low-level WC, wash hand basin and shower cubicle. Fully tiled. Extractor fan. Radiator.
Bedroom Two 13' 2" x 11' 2" max ( 4.01m x 3.40m max )
Double glazed window to front. Fitted wardrobes. Airing cupboard.
Bedroom Three 11' 7" x 9' 11" ( 3.53m x 3.02m )
Double glazed window to rear. Radiator.
Bedroom Four 8' 8" x 8' ( 2.64m x 2.44m )
Double glazed window to front. Radiator
Bathroom
Double glazed window to rear. Wash hand basin set in vanity unit. Bath with mixer taps and shower head over. Part tiled.
Outside
Front Garden
Pathway to front door. Laid to lawn with plant and shrub border.
Rear Garden
Fence and wall enclosed rear garden. Mainly laid to lawn Patio area. Shrubs and trees to border. Gated side access to front. Side patio area leading to garage and utility. Path to rear gate leading to driveway.
Garage 27' 5" Max x 20' 8" Max ( 8.36m Max x 6.30m Max )
Oversized l-shape garage with up and over door, power and lighting. Two double glazed windows. Engineers pit.
Utility Area
Wall and base units. Sink drainer. Plumbing for washing machine. Lighting.
Agents Note
The owner of the property has had a drop kerb to the front allowing additional parking to the front.
1. Money laundering regulations - Intending purchasers will be asked to produce identification documentation at a later stage and we would ask for your co-operation in order that there will be no delay in agreeing the sale.
2: These particulars do not constitute part or all of an offer or contract.
3: The measurements indicated are supplied for guidance only and as such must be considered incorrect.
4: Potential buyers are advised to recheck the measurements before committing to any expense.
5: Connells has not tested any apparatus, equipment, fixtures, fittings or services and it is the buyers interests to check the working condition of any appliances.
6: Connells has not sought to verify the legal title of the property and the buyers must obtain verification from their solicitor.
Property Location
Marketed by Connells - St Neots
Disclaimer Property descriptions and related information displayed on this page are marketing materials provided by Connells - St Neots. estateagents365.uk does not warrant or accept any responsibility for the accuracy or completeness of the property descriptions or related information provided here and they do not constitute property particulars. Please contact Connells - St Neots for full details and further information.


