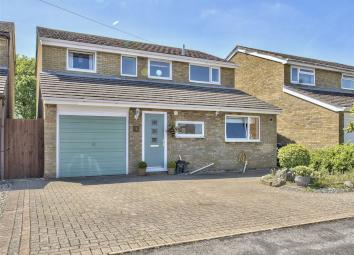Detached house for sale in St. Neots PE19, 4 Bedroom
Quick Summary
- Property Type:
- Detached house
- Status:
- For sale
- Price
- £ 415,000
- Beds:
- 4
- County
- Cambridgeshire
- Town
- St. Neots
- Outcode
- PE19
- Location
- Vineyard Way, Buckden, St Neots, Cambridgeshire PE19
- Marketed By:
- Harvey Robinson
- Posted
- 2024-04-25
- PE19 Rating:
- More Info?
- Please contact Harvey Robinson on 01480 576711 or Request Details
Property Description
Key features:
- Four Bedroom Detached Home
- Ensuite To Master Bedroom
- Well Presented Thoughout
- Two Reception Rooms
- Garage and Parking
- Sought-after Village
- Popular School Catchment
- Early Viewing Advised
Full description:
Harveyrobinson estate agents in St. Neots are delighted to offer For Sale this Spacious Four Bedroom family home, located in the Sought-after Village of Buckden with Popular School Catchments. Situated between the market towns of Huntingdon and St. Neots within this historical village served by a doctors surgery, convenience shops, two hotels, butchers, popular primary school, public houses, Gym and Marina and much more. Adjacent to the A1 it also provides fantastic transport links to the A1 and London. In brief the property comprises of an Entrance Hall, Kitchen/Diner, Lounge, Family Room, Downstairs W/C, Four Bedrooms, a family Bathroom, and an Ensuite to Master. Outside there are front and rear gardens with a single garage. Early viewing is advised so please Contact harveyrobinson Estate Agents St Neots to arrange a viewing.
Ground Floor
Entrance Hall
UPVC double glazed door to front aspect, two large storage cupboards, radiator, doors to W/C, Kitchen and Lounge.
Cloakroom
UPVC double glazed obscured window to front aspect, extractor, WC, pedestal wash hand basin, tiled splash backs, small heated towel rail.
Kitchen/Diner
UPVC double glazed window to front aspect, fitted kitchen comprising base and wall mounted units, one and a half bowl stainless steel sink and drainer, fully tiled, gas hob, integrated electric oven, space for fridge/.Freezer, plumbing for a dishwasher and washing machine, wall mounted gas fired boiler, ceramic tiled flooring.
Lounge
UPVC double glazed window to rear aspect, two radiators, television and telephone points, door to Family Room and UPVC double glazed sliding patio doors to Rear Garden.
Family Room
UPVC double glazed window to rear aspect, radiator.
First Floor
Landing
UPVC double glazed obscured window to front aspect, loft access, airing cupboard housing hot water tank, doors to Bedrooms and Family Bathroom.
Master Bedroom
UPVC double glazed window to rear aspect, coving, built in wardrobes, radiator door to En-suite.
Ensuite
UPVC double glazed obscured window to front aspect, extractor, shower cubicle, WC, vanity wash hand basin, roll top bathtub with mixer shower, heated towel rail.
Bedroom Two
UPVC double glazed window to rear aspect, coving, radiator.
Bedroom Three
UPVC double glazed window to rear aspect, coving, radiator.
Bedroom Four
UPVC double glazed window to front aspect, coving, radiator.
Bathroom
UPVC double glazed obscured window to front aspect, coving, part tiled, WC, pedestal wash hand basin, side panel bath with power shower over, radiator.
Outside
Garage
Up and over door, power and light connected.
Front Garden
Paved driveway for parking up to two cars, outside tap, shrubs and plants to borders, gated access to Rear Garden.
Rear Garden
Primarily laid to lawn, shrub borders, decking area, exterior power point, low level security lighting, metal shed, timber panel fence enclosed.
Property Location
Marketed by Harvey Robinson
Disclaimer Property descriptions and related information displayed on this page are marketing materials provided by Harvey Robinson. estateagents365.uk does not warrant or accept any responsibility for the accuracy or completeness of the property descriptions or related information provided here and they do not constitute property particulars. Please contact Harvey Robinson for full details and further information.


