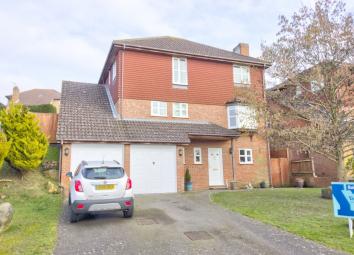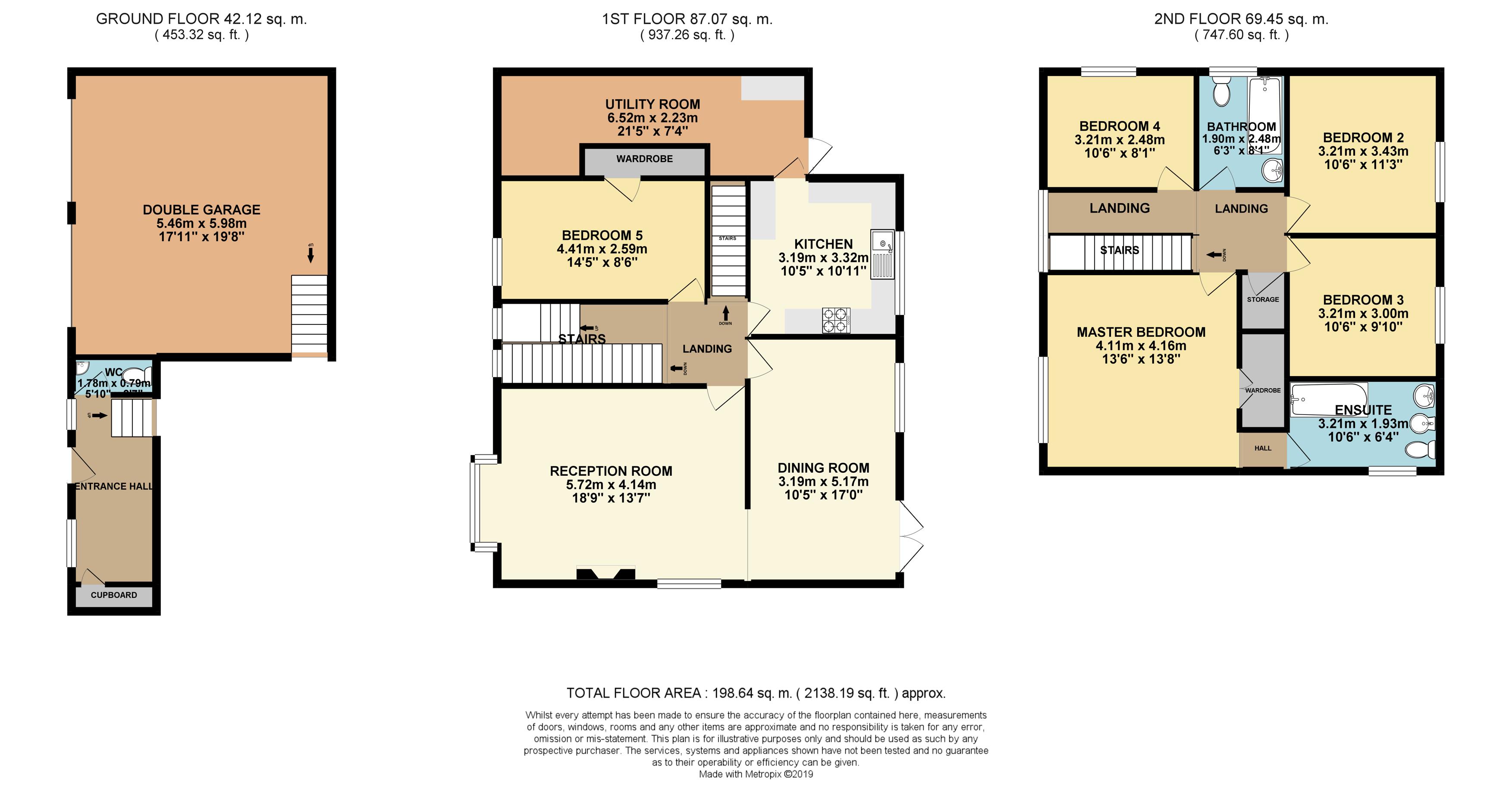Detached house for sale in St. Leonards-on-Sea TN37, 5 Bedroom
Quick Summary
- Property Type:
- Detached house
- Status:
- For sale
- Price
- £ 500,000
- Beds:
- 5
- Baths:
- 2
- Recepts:
- 2
- County
- East Sussex
- Town
- St. Leonards-on-Sea
- Outcode
- TN37
- Location
- Truman Drive, St. Leonards-On-Sea TN37
- Marketed By:
- YOPA
- Posted
- 2024-04-02
- TN37 Rating:
- More Info?
- Please contact YOPA on 01322 584475 or Request Details
Property Description
This substantial five bedroom detached house benefits from a dual aspect siting room, a seperate dining room, a fitted kitchen with built in appliances and a seperate utility room. To the outside there is off road parking for four vehicles, a double garage, a front lawn and a landscaped rear garden. Subject to planning consent the property could be substantially extended at ground floor level with the precedent already being set by a similar neighbouring property.
The property is in the catchment area for Battle and Langton Church of England primary school and Claverham Community College.
Front Entrance
A tiled entrance canopy, outside light, double glazed casement door leading to...
Entrance Hall
Radiator, built in cupboard, double glazed window to front and door to downstairs cloakroom/w.C. With a wash basin and double glazed window.
From the entrance hall there is a stairs leading to the...
First Floor
The landing has stairs down to the double garage and...
Living Room
With a feature fire place with matching surround and hearth with mantel over, radiator, double glazed bay window to front and double glazed window to side.
Dining Room
Radiator, wood floor, double glazed window overlooking rear garden, double glazed doors leading to and overlooking rear garden.
Kitchen
Fitted with a range of matching wall base and drawer units with work surfaces extending to three sides, inset 1 1/2 bowl sink unit with mixer tap, part tiled walls, radiator, cooker space, extractor hood, further work surfaces to one side with cupboards under and wall mounted wall units over, vinyl flooring and double glazed window overlooking rear garden.
Utility Room
Further matching wall and base units with single drainer sink, units set into work surfaces, tiled surround, plumbing for dishwasher, radiator, double glazed door leading to rear garden. Doorway with further work surfaces and storage cupboards extending to one side, floor mounted boiler, plumbing for washing machine and a drying area.
Bedroom Five
Built in double wardrobe, radiator and double glazed window to front.
Stairs leading up to the second floor comprising of...
Bedroom one
Built in double wardrobe, radiator and double glazed windows to front.
En-Suite Bathroom
Suite comprising of a panelled bath with mixer tap and shower attachment, pedestal wash basin, bidet, w.C., decorative tiled walls, tiled recess, radiator, tiled flooring and frosted double glazed window.
Bedroom Two
Radiator and double glazed rear window overlooking rear garden.
Bedroom Three
Radiator and double glazed rear window overlooking rear garden.
Bedroom Four
Radiator and double glazed window to side.
Family Bathroom
Suite comprising of panelled bath with mixer tap and shower attachment, pedestal wash basin, w.C., radiator, decorative tiled walls and frosted double glazed window.
Outside
The front garden is laid mainly to lawn with off road parking for four vehicles leading to a double garage. The garage has twin up and over doors, power and light, recess with space for appliances and water tap, built in storage and stairs rising to first floor.
The rear garden is not overlooked and includes a patio area with low level wall enclosed and is otherwise landscaped with lawn and raised sleepers with flowers and shrubs. Steps to the side lead to a side access gate and the whole garden is timber fence enclosed.
Property Location
Marketed by YOPA
Disclaimer Property descriptions and related information displayed on this page are marketing materials provided by YOPA. estateagents365.uk does not warrant or accept any responsibility for the accuracy or completeness of the property descriptions or related information provided here and they do not constitute property particulars. Please contact YOPA for full details and further information.


