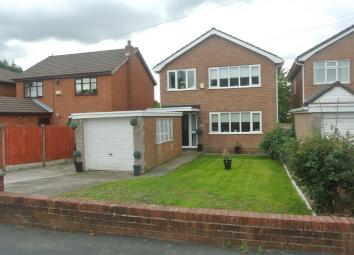Detached house for sale in St. Helens WA11, 3 Bedroom
Quick Summary
- Property Type:
- Detached house
- Status:
- For sale
- Price
- £ 284,950
- Beds:
- 3
- Baths:
- 1
- Recepts:
- 2
- County
- Merseyside
- Town
- St. Helens
- Outcode
- WA11
- Location
- Junction Road, Rainford, Merseyside WA11
- Marketed By:
- Alpha Let Ltd
- Posted
- 2024-04-19
- WA11 Rating:
- More Info?
- Please contact Alpha Let Ltd on 0151 382 0159 or Request Details
Property Description
Alpha-Move are delighted to present this immaculately presented three bedroom detached family home situated in the much sought after semi-rural village in Rainford. The property is located close to a host of local amenities, schools and shops and ideally situated close to transport and commuter links. Set comfortably back from the road this family home comprises an attractive front garden which are laid to lawn and bordered by established plants and shrubs. There is off road parking as well as a detached garage to the front. Upon entry, you are greeted with a bright entrance hall with the lounge and dining kitchen just off. Stairs to the first floor lead you to three deceptively spacious bedrooms and a four piece family bathroom. To the rear of the property is a large well maintained rear garden with a paved patio area. This is the ideal family home and viewing is strongly advised to appreciate the finish. There is no onward chain with this transaction.
Entrance Hall (5.13m x 2.06m (16'10 x 6'09))
A bright and welcoming entrance hall with doors leading to the lounge and open plan kitchen dining area. Stairs leading to the first floor. GCH radiator.
Lounge (4.88m x 4.83m (16'00 x 15'10))
Double glazed feature window to the front aspect. Television point. Feature inset gas fire. GCH radiator.
Open Plan Dining Kitchen Area (6.25m x 4.67m (20'06 x 15'04))
Double glazed window to the rear aspect. A modern fitted kitchen comprising a range of base and wall units with matching work surfaces and island. Tiled floor. Television point. French doors leading out to the rear garden. GCH radiator.
Landing (4.04m x 2.57m (13'03 x 8'05))
Double glazed window to the side aspect. Doors leading to all bedrooms and the family bathroom. Access to the loft space.
Bedroom One (4.83m x 4.57m (15'10 x 15'00))
Double glazed feature windows to the front aspect. Television point. GCH radiator.
Bedroom Two (4.50m x 3.66m.0.91m (14'09 x 12'0.3))
Double glazed feature windows to the rear aspect. Television point. Built in wardrobes. GCH radiator.
Bedroom Three (3.38m x 2.59m (11'01 x 8'06))
Double glazed window to the front aspect. Laminate effect wood flooring. Television point. GCH radiator.
Family Bathroom (3.43m x 2.54m (11'03 x 8'04))
Double glazed window to the rear aspect. A four piece bathroom suite conmprising a stand lone bath tub with mixer shower unit over, low level wc, sink with built in storage unit and a walk in shower cuicle with built in power shower. Tiled walls and floor. GCH radiator.
Front Garden
Lawn area with flower and shrub borders. Paved driveway with access for off road parking.
Rear Garden
Lawn area with flower, tree and shrub borders. Paved patio area.
Garage
Up and over access door. Electric supply.
Property Location
Marketed by Alpha Let Ltd
Disclaimer Property descriptions and related information displayed on this page are marketing materials provided by Alpha Let Ltd. estateagents365.uk does not warrant or accept any responsibility for the accuracy or completeness of the property descriptions or related information provided here and they do not constitute property particulars. Please contact Alpha Let Ltd for full details and further information.

