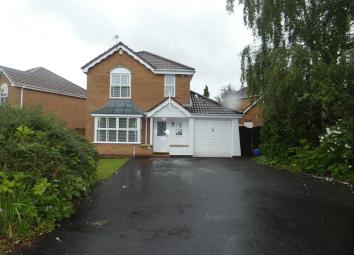Detached house for sale in St. Helens WA10, 4 Bedroom
Quick Summary
- Property Type:
- Detached house
- Status:
- For sale
- Price
- £ 239,950
- Beds:
- 4
- Baths:
- 1
- Recepts:
- 2
- County
- Merseyside
- Town
- St. Helens
- Outcode
- WA10
- Location
- Percival Way, St. Helens WA10
- Marketed By:
- Stapleton Derby
- Posted
- 2024-04-04
- WA10 Rating:
- More Info?
- Please contact Stapleton Derby on 01744 357141 or Request Details
Property Description
Being sold with no upward chain involved Stapleton Derby are delighted to bring to the market this four bedroom superbly appointed detached property situated in sought after position. Benefitting from a gas central heating system and double glazing, amtico flooring throughout. The accommodation briefly comprises of entrance hallway, spacious lounge with a separate dining room, family room/breakfast kitchen. To the first floor landing there are four good size bedrooms, master bedroom with en-suite, family bathroom. Externally front and rear gardens with a driveway leading to the detached garage. Pleasant rear garden with a patio area, lawn and gated access to the side. An early viewing is strongly recommended to appreciate this family home
accommodation
entrance hall Amtico flooring, stairs leading to the first floor landing.
Cloakroom Housing a low level WC, pedestal wash hand basin, tiled floor, panelled radiator.
Lounge 18' 5" x 11' 8" (5.63m x 3.56m) Spacious lounge with a double glazed window facing the front aspect, feature marble surround housing a living flame gas fire, coved ceiling, amtico flooring. Opening leading to:
Dining room 17' 7" x 12' 2" (5.36m x 3.71m) Bright and airy room with a double glazed window facing the front aspect, double glazed patio doors leading out onto the patio area, amtico flooring, panelled radiator, coved ceiling.
Dining kitchen/faimily room 17' 7" x 12' 2" (5.36m x 3.71m) Lovely family dining kitchen with a double glazed window facing the rear aspect, fitted kitchen with a range of modern base and wall units, ample work surfaces, stainless steel single drainer sink unit, gas hob/electric oven, cooker hood, amtico flooring, patio doors leading out onto the rear garden area
utility room Double glazed door to the side, stainless steel single drainer sink unit, wall and base units
landing Double glazed window, access to the loft space
master bedroom 12' 2" x 11' 0" (3.71m x 3.36m) Double glazed window facing the front aspect, panelled radiator, textured ceiling.
Ensuite Panelled bath with over bath shower, low level WC, vanity wash hand basin, part tiled walls.
Bedroom two 11' 3" x 11' 3" (3.45m x 3.44m) Double glazed window facing the rear aspect, textured ceiling panelled radiator.
Bedroom three 8' 3" x 6' 9" (2.53m x 2.07m) Double glazed window facing the front aspect, textured ceiling, panelled radiator.
Bedroom four 8' 11" x 8' 1" (2.72m x 2.47m) Double glazed window facing the rear aspect, panelled radiator.
Bathroom Coloured suite comprising of a panelled bath with mixer tap shower, vanity wash hand basin, low level WC, shaver point, part tiled walls.
Externally
front garden Low maintenance front garden with a double driveway leading to the detached garage.
Rear garden Patio area, lawn plants trees and shrubs.
Property Location
Marketed by Stapleton Derby
Disclaimer Property descriptions and related information displayed on this page are marketing materials provided by Stapleton Derby. estateagents365.uk does not warrant or accept any responsibility for the accuracy or completeness of the property descriptions or related information provided here and they do not constitute property particulars. Please contact Stapleton Derby for full details and further information.

