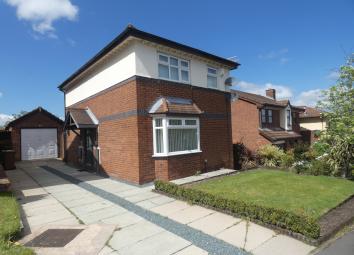Detached house for sale in St. Helens WA10, 3 Bedroom
Quick Summary
- Property Type:
- Detached house
- Status:
- For sale
- Price
- £ 184,995
- Beds:
- 3
- Baths:
- 1
- Recepts:
- 1
- County
- Merseyside
- Town
- St. Helens
- Outcode
- WA10
- Location
- Beaumont Avenue, St. Helens WA10
- Marketed By:
- Stapleton Derby
- Posted
- 2024-04-07
- WA10 Rating:
- More Info?
- Please contact Stapleton Derby on 01744 357141 or Request Details
Property Description
No upward chain involved Stapleton Derby are pleased to bring to the market this three bedroom detached property. Benefitting from a gas central heating system, the accommodation briefly comprises of entrance hall, lounge, dining room, fitted kitchen. First floor landing serving three bedrooms plus bathroom. Externally there are front and gardens with a driveway leading to the detached garage. Viewing strongly advised
accommodation
entrance hall Laminate flooring.
Lounge/dining room 26' 3" x 15' 8" (8.02m x 4.78m) narrowing to 2.33 Double glazed bay window facing the front aspect, two panelled radiators, wall mounted gas fire, double glazed French doors leading out onto the patio area.
Kitchen 8' 5" x 7' 10" (2.59m x 2.41m) Double glazed window facing the rear aspect, fitted with a range of wall and base units, single drainer sink unit, plumbed for automatic washing machine, gas hob/electric oven, cooker hood, panelled radiator.
Landing Double glazed window facing the side aspect.
Bedroom one 11' 11" x 8' 5" (3.64m x 2.59m) Double glazed window facing the front aspect, panelled radiator, fitted wardrobes
bedroom two 11' 9" x 11' 5" (3.59m x 3.48m) Double glazed window facing the rear aspect, panelled radiator, fitted wardrobes.
Bedroom three 8' 11" x 6' 11" (2.72m x 2.13m) Double glazed window facing the front aspect, panelled radiator.
Bathroom Double glazed window facing the rear aspect, three piece suite comprising of a panelled bath, vanity wash hand basin, step in shower, low level WC, airing cupboard, part tiled walls.
Externally
front garden Open plan front garden, lawn area, driveway leading to the detached garage.
Rear garden Patio area, astro turf lawn, raised decking area, outside light and outside tap.
Property Location
Marketed by Stapleton Derby
Disclaimer Property descriptions and related information displayed on this page are marketing materials provided by Stapleton Derby. estateagents365.uk does not warrant or accept any responsibility for the accuracy or completeness of the property descriptions or related information provided here and they do not constitute property particulars. Please contact Stapleton Derby for full details and further information.

