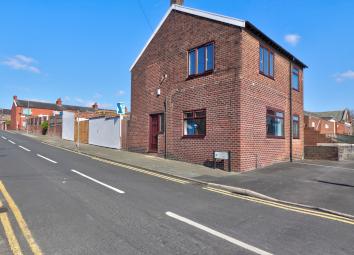Detached house for sale in St. Helens WA10, 3 Bedroom
Quick Summary
- Property Type:
- Detached house
- Status:
- For sale
- Price
- £ 135,000
- Beds:
- 3
- Baths:
- 2
- Recepts:
- 2
- County
- Merseyside
- Town
- St. Helens
- Outcode
- WA10
- Location
- Clifton Street, St. Helens WA10
- Marketed By:
- YOPA
- Posted
- 2019-04-03
- WA10 Rating:
- More Info?
- Please contact YOPA on 01322 584475 or Request Details
Property Description
This wonderfully large refurbished detached home is ideally located within walking distance to the town centre. The property is unique in it's setting and you will not find anything similar at such a fantastic price. The current owners have refurbished the property to a very high standard and have received pre-application for the development of a small new build commercial unit to the rear of the dwelling
The well laid out and beautifully presented accommodation is set out as follows. The light and airy entrance hall has modern laminate flooring, front aspect window and stairs leading to the first floor. The large comfortable family living room has front and side aspect windows allowing the room to be filled with light, there is laminate flooring, wall mounted radiators and is open plan to the kitchen/dining room. The large open plan kitchen diner is ideal for modern family living, the kitchen boasts a range of wall and base units, roll edged work surface with inset sink and drainer, inset electric hob with extractor over, integral oven and integral dishwasher. There is a rear aspect window and laminate flooring. The dining area has a front aspect window and laminate flooring and is open to the living room. A rear vestibule leads to an excellent practical utility room/WC which has space and plumbing for white goods, low-level WC, wash hand basin, rear aspect window and laminate flooring. To the first floor are three double bedrooms and a large family bathroom. The master bedroom is sizeable with front and side aspect windows. Bedroom two has two front aspect windows and storage cupboards and bedroom three benefits from a great size walk-in wardrobe. The large modern family bathroom has a three piece bathroom suite in white comprising of a panelled bath, pedestal wash hand basin and low-level wc, there is also a walk in shower unit and wall mounted heated towel rail. To the rear of the property is a flagged garden which is easily maintained there is a gate leading to the driveway/outbuilding. The driveway is accessed at the side of the property having large double gates
. Please go to to book your viewing as soon as possible.
EPC band: D
Property Location
Marketed by YOPA
Disclaimer Property descriptions and related information displayed on this page are marketing materials provided by YOPA. estateagents365.uk does not warrant or accept any responsibility for the accuracy or completeness of the property descriptions or related information provided here and they do not constitute property particulars. Please contact YOPA for full details and further information.


