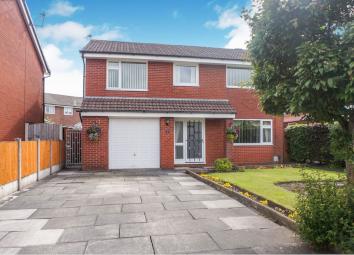Detached house for sale in St. Helens WA10, 5 Bedroom
Quick Summary
- Property Type:
- Detached house
- Status:
- For sale
- Price
- £ 325,000
- Beds:
- 5
- Baths:
- 1
- Recepts:
- 2
- County
- Merseyside
- Town
- St. Helens
- Outcode
- WA10
- Location
- Mere Hey, St. Helens WA10
- Marketed By:
- Purplebricks, Head Office
- Posted
- 2024-05-01
- WA10 Rating:
- More Info?
- Please contact Purplebricks, Head Office on 024 7511 8874 or Request Details
Property Description
Offered with no chain we take pleasure in offering for sale this rare-to-market, well- proportioned 5 bedroom detached family residence situated on this ever popular quiet residential area off Burrows Lane main road, convenient for local amenities, including many sought- after schools together with easy access to the A580 East Lancashire Road and St Helens town. The property offers truly spacious and versatile accommodation, with Eccleston Mere on your doorstep, which must be viewed to be appreciated the property briefly comprises; reception hallway, lounge, dining room, sitting room, downstairs cloakroom and breakfast kitchen. On the first floor there are 5 good size bedrooms and a Modern shower room. The property also boasts an integral garage, off- road parking and stunning gardens to the front and rear.
Hallway
Door allowing access, stairs to the first floor accommodation, under stair storage and radiator
Lounge
14ft10x 11ft3
Double glazed window to the front elevation, living flame gas fire in surround, radiator and laminate flooring
Dining Room
10ft2x 8ft8
Double glazed patio doors to the rear elevation, laminate flooring, dimmer lighting and radiator
Kitchen/Breakfast
13ft11x 9ft6
Door for rear access, fitted with a range of solid wood wall and base units incorporating a sink and drainer, electric hob and oven, fridge and washing machine . Breakfast bar and stools. Stable door into the hallway .
Downstairs Cloakroom
Double glazed frosted window to the rear elevation, soft close WC, hand wash basin, tiled walls and heated towel rail.
Landing
Access to both lofts, both insulated one with pull down ladder.
Master Bedroom
12ft11x 10ft4
Double glazed window to the front elevation and radiator
Bedroom Two
12ft6 x 12ft3
double glazed winodw to the front elevation and radiator.
Bedroom Three
10ft3 x 10ft4
double glazed window to the rear and radiator.
Bedroom Four
12ft11 x 10ft4
double glazed window and radiator.
Study / Bedroom Five
7ft1 x 9ft5
Double glazed window to the front elevation, radiator and built in storage
Shower Room
Double glazed frosted window to the rear, walk in shower, soft close wc and hand wash basin . Partially tiled walls and spotlights.
Off Road Parking
Garage with up and over door and power. Driveway for off road parking for multiple vehicles
Rear Garden
Well maintained rear garden mainly laid to lawn with a borders of plants, trees and shrubs. A patio area perfect for entertaining and access to both sides.
Front Garden
Well maintained lawned garden with border of plants and flowers.
Property Location
Marketed by Purplebricks, Head Office
Disclaimer Property descriptions and related information displayed on this page are marketing materials provided by Purplebricks, Head Office. estateagents365.uk does not warrant or accept any responsibility for the accuracy or completeness of the property descriptions or related information provided here and they do not constitute property particulars. Please contact Purplebricks, Head Office for full details and further information.


