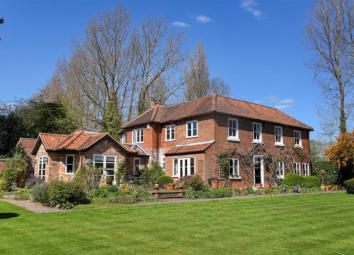Detached house for sale in Southwell NG25, 4 Bedroom
Quick Summary
- Property Type:
- Detached house
- Status:
- For sale
- Price
- £ 770,000
- Beds:
- 4
- Baths:
- 3
- Recepts:
- 4
- County
- Nottinghamshire
- Town
- Southwell
- Outcode
- NG25
- Location
- Halam Road, Southwell NG25
- Marketed By:
- Gascoines
- Posted
- 2024-03-31
- NG25 Rating:
- More Info?
- Please contact Gascoines on 01636 358810 or Request Details
Property Description
Norwood Hill represents a delightful Georgian family home which has been cleverly extended and refurbished over the years. Retaining many traditional features alongside contemporary styling this versatile home has a layout offering entrance hall, cloakroom, four reception rooms including a quite superb garden room extension to the rear, family kitchen and utility room. A galleried landing provides a focus for four principal bedrooms, one with dressing room and en suite wet room, another en suite to bedroom two. The house stands in wonderful secluded grounds of around two thirds of an acre with a driveway and triple garaging. In all an atmospheric family home on the edge of Southwell.
Norwood Hill represents a delightful Georgian family home which has been cleverly extended and refurbished over the years. Retaining many traditional features alongside contemporary styling this versatile home has a layout offering entrance hall, cloakroom, four reception rooms including a quite superb garden room extension to the rear, family kitchen and utility room. A galleried landing provides a focus for four principal bedrooms, one with dressing room and en suite wet room, another en suite to bedroom two. The house stands in wonderful secluded grounds of around two thirds of an acre with a driveway and triple garaging. In all an atmospheric family home on the edge of Southwell.
Ground Floor
Entrance Hall
Maple wood flooring, stairs off
Dining Room
Two fitted bookcases, radiator, telephone point, French door and windows overlooking the garden
Family Kitchen
Birch base and wall units with a solid granite worksurface over, integrated dishwasher and microwave, American style fridge freezer, gas Rangemaster cooking range, inset one and a half bowl sink unit, maple wood flooring, two radiators, four windows to two elevations
Utility
Birch base and wall units with solid granite work surface over, single drainer sink unit, integrated washer dryer, wine rack, tiled flooring, cupboard housing newly fitted Greenstar gas central heating boiler, door to kitchen garden terrace
Sitting Room
Adam style fireplace with cast iron grate and tiled inset and hearth, solid maple wood flooring, wall lights, radiator, TV point, double French doors to the garden room
Garden Room
Two pairs of French doors to the garden, tiled flooring with underfloor heating, ceiling light
Study
Solid maple wood flooring with underfloor heating, fitted book shelving, door to the outside
Cloakroom
Cupboard, low flush WC, wash hand basin, chrome towel rail
First Floor Landing
Radiator
Bedroom One
Windows to two elevations, two radiators
Dressing Room
Fitted sliding wardrobes, radiator, sliding door open to en suite
En Suite Shower Room
Tiled walk-in shower cubicle with glass screening, low flush WC, wash hand basin with cupboard space under
Bedroom Two
Window to the rear, radiator
En Suite Shower Room
Modern suite comprising double shower cubicle, wash hand basin, low flush WC, radiator, airing cupboard
Bedroom Three
Windows to two elevations, radiator
Bedroom Four
Radiator, window to the rear
Family Bathroom
White suite comprising panelled bath with an arched recess, separate shower cubicle, low flush WC, wash hand basin, oak flooring, heated towel radiator
Outside
A granite chippings drive leads off Halam Road to a parking and turning area. There is an oak framed triple garage (28'0" x 18'0") with two open fronted bays and one lock up bay with double timber doors as well as lockable workshop. The gardens are delightfully landscaped and include three lawned areas with well stocked and mature borders and a raised terrace with oriental water feature accessed from the garden room. The kitchen garden terrace is completely secure and ideal for pets and benefits from access to Halam Road.
To the rear of the garden room is a range of traditional outbuildings comprising a workshop (13'0" x 6'0") and a garden store (6'0" x 6'0") both with light and power. In total the gardens of the property extend to 0.6 acres.
Patio Area
Rear Elevation
Triple Garaging
Note
Services - All mains services are connected to the property. Drainage to septic tank. Gas fired central heating. Substantial double glazing
Note
Please note that the services are all connected to the mains
Terms And Conditions
For our full Terms and Conditions visit
Fixtures And Fittings
Only fixtures and fittings specifically described within these particulars of sale are included.
Outgoings
Council Tax Band G
Tenure
Freehold with vacant possession
Important Notice Relating To The Consumer Proectio
Important notice relating to the consumer proection from unfair trading (2008)
Gascoines Chartered Surveyors, on its behalf and for the vendor of this property whose agents they are, give notice that: (i) The particulars are set out as a general outline only for guidance of intending purchaser and do not constitute, nor constitute part of, an offer or contract. (ii) All descriptions, dimensions, references to condition and necessary permissions for and occupation, and other details are given in good faith and are believed to be accurate, but any intending purchaser or tenants should not rely on them as statements or representations of fact, but must satisfy themselves by inspection or otherwise as to the correctness of each of them. All photographs are historic. Maps and plans are not to scale.
Property Location
Marketed by Gascoines
Disclaimer Property descriptions and related information displayed on this page are marketing materials provided by Gascoines. estateagents365.uk does not warrant or accept any responsibility for the accuracy or completeness of the property descriptions or related information provided here and they do not constitute property particulars. Please contact Gascoines for full details and further information.


