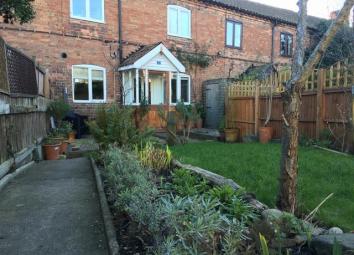Detached house for sale in Southwell NG25, 2 Bedroom
Quick Summary
- Property Type:
- Detached house
- Status:
- For sale
- Price
- £ 199,950
- Beds:
- 2
- County
- Nottinghamshire
- Town
- Southwell
- Outcode
- NG25
- Location
- 7, Sheppards Row, Southwell NG25
- Marketed By:
- Jillings Estates
- Posted
- 2024-04-20
- NG25 Rating:
- More Info?
- Please contact Jillings Estates on 0115 774 0086 or Request Details
Property Description
Jillings Estates are delighted to offer a period cottage located in the heart of Southwell's conservation area. Close to all the local amenities but deceptively peaceful. The house was completely renovated in 2013, including a Fired Earth Bastide Oak kitchen and the addition of a first floor shower room.
Offering Accommodation Including;
Entrance
The wooden entrance porch is fully glazed and has a pitched, tiled roof.
Lounge 4.01m (13'2") x 3.56m (11'8")
The lounge benefits from a beamed ceiling and is fitted with a Morso Squirrel wood-burning stove and has a wooden double-glazed window with feature shepherds' crook handles. The view looks out over the cottage garden and there is a glazed door to the entrance porch. There is also wall lighting, television and telephone points as well as a central heating radiator.
Kitchen 3.96m (13'0") x 2.26 (7'5")
The kitchen was refitted to a high standard with Fired Earth handmade French oak units and a combination of oak worktops and a marble cold preparation area. In addition, there is a unit containing storage baskets and a plate rack, a Fired Earth Belfast sink, farmhouse bib taps and marble flooring. There is a Rangemaster Elan range cooker with 5 burner rings and 3 ovens and plumbing for a washing machine. The kitchen also houses the Worcester combi-boiler, has two radiators and a wooden double-glazed window with a solid oak cill, overlooking the garden. The dog-leg staircase rises from the rear of the kitchen.
Bedroom 1 3.53m (11'7") x 2.67m (7'5")
Located at the front of the house with a timber double-glazed window overlooking the garden, recessed spot lighting and a radiator.
Bedroom 2 3.00m (9'10") x 2.26m (7'5")
Bedroom Two has a radiator, a timber double-glazed window and a telephone point.
Bathroom
A stylish bathroom which is fitted with a double-sized shower cubicle with a feature marble tiled wall, and a mains fed shower unit. There is also a white pedestal wash hand basin and WC. The room also benefits from an illuminated vanity mirror, a heated towel rail and marble flooring.
Outside
The enclosed garden which has been planted to provide year round colour has a lawned area with established cottage borders, a small shed and an eating and sitting area. It has been indicated that there is scope to add a conservatory subject to local planning constraints.
Property Location
Marketed by Jillings Estates
Disclaimer Property descriptions and related information displayed on this page are marketing materials provided by Jillings Estates. estateagents365.uk does not warrant or accept any responsibility for the accuracy or completeness of the property descriptions or related information provided here and they do not constitute property particulars. Please contact Jillings Estates for full details and further information.

