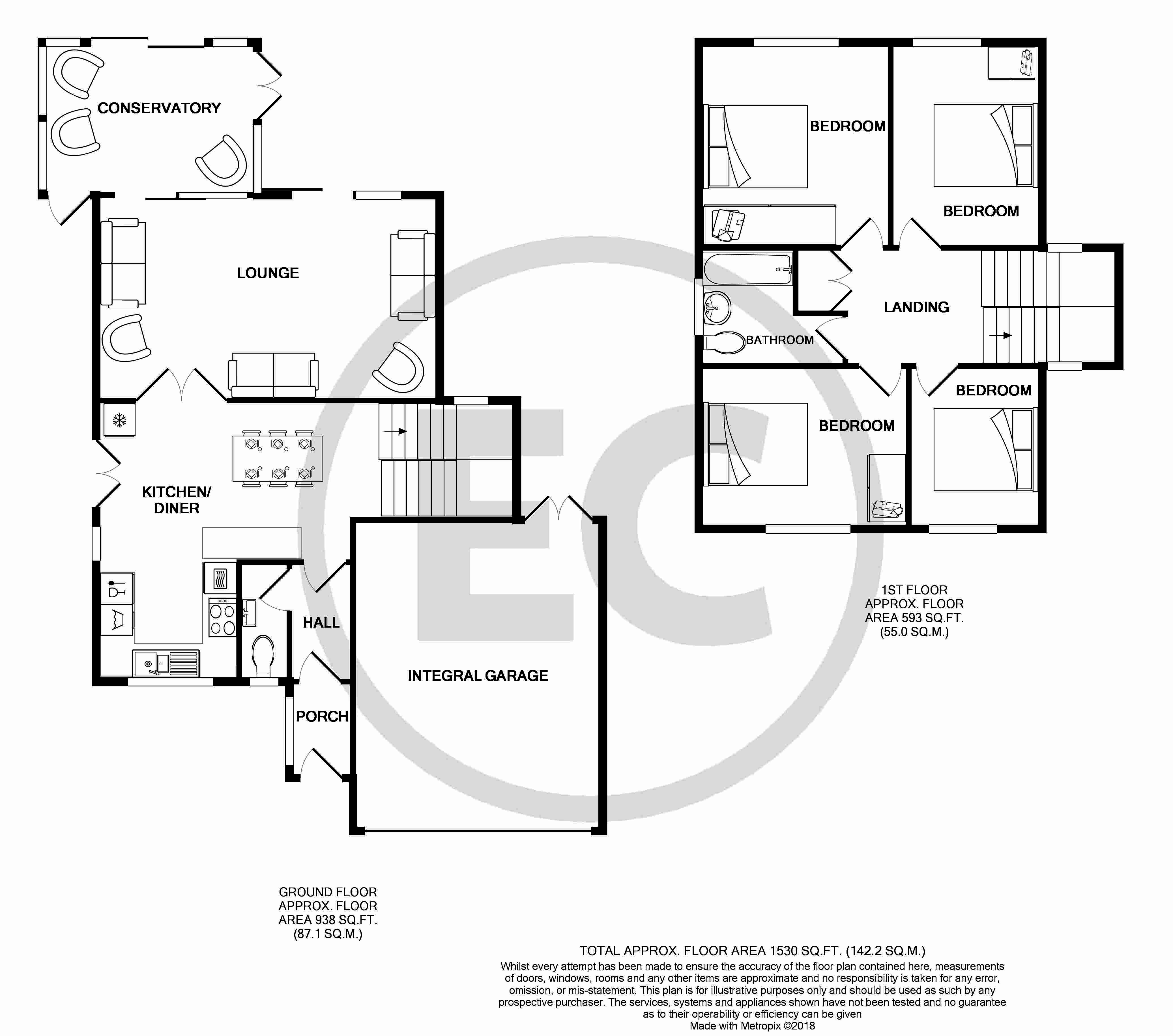Detached house for sale in Southend-on-Sea SS2, 4 Bedroom
Quick Summary
- Property Type:
- Detached house
- Status:
- For sale
- Price
- £ 375,000
- Beds:
- 4
- Recepts:
- 3
- County
- Essex
- Town
- Southend-on-Sea
- Outcode
- SS2
- Location
- Mayflower Close, Eastwood, Essex SS2
- Marketed By:
- Essex Countryside
- Posted
- 2018-11-01
- SS2 Rating:
- More Info?
- Please contact Essex Countryside on 01268 810003 or Request Details
Property Description
At the end of a cul de sac, tucked away behind Whitehouse Road you will find this detached family home. Boasting 4 bedrooms, conservatory and a west backing rear garden the property has been beautifully maintained by the current owners. Although tucked away, the position of this property is fantastic for access to the road and bus network and local supermarket. Local shops are to be found just half a mile from the property and their is a choice of local Primary Schools together with The Eastwood Academy all less than a mile away.
Frontage Block paviour driveway providing off road parking leading to the garage. Mature shrub and flower borders.
Garage 1.5 length garage with up and over door, power and light.
Accommodation comprises Entrance door to front porch with obscure double glazed windows and part double glazed windows, tiled flooring, panelled ceiling, obscure double glazed entrance door and double glazed windows to:
Entrance hall radiator, coving to ceiling, stairs leading to first floor landing, doors leading to:
Ground floor cloakroom Glazed window to front aspect, white suite comprising of a low level WC, wash basin vanity unity, tiled flooring, part tiled walls, coving to ceiling.
Kitchen/diner 22' 3 > 8' 3" x 17' 0 > 9' 3" (6.78m x 5.18m) Double glazed windows to front aspect and door to side aspect. Kitchen includes a range of base and eye level units with roll edge work surface, 1 1/2 bowl porcelain sink and drainer unit, 4 ring gas hob with extractor fan over, built in double oven, space for washing machine, space for dishwasher, space for freezer, breakfast bar, coving to ceiling, radiator, under stairs storage cupboard, dresser style unit, power points. Double doors leading to:
Lounge 20' 0" x 11' 10" (6.1m x 3.61m) Double glazed sliding patio style doors to rear aspect, radiator, coving to ceiling, fan light, power points. Door leading to:
Conservatory 12' 6" x 9' 0" (3.81m x 2.74m) Duel aspect double glazed sliding patio style doors and windows to rear and side, glazed roof with openers, tiled flooring, power points.
First floor landing Duel aspect obscure double glazed windows to front and rear, loft access, airing cupboard, doors leading to:
Family bathroom Obscure double glazed window to side aspect, white suite comprising a panelled keyhole bath with shower over and part glazed partition, wash basin vanity unit, low level WC, tiled walls, tiled flooring, radiator.
Bedroom two 12' 0" x 8' 8" (3.66m x 2.64m) Double glazed windows to rear aspect, radiator, built in wardrobes, coving to ceiling, power points.
Bedroom one 12' 0" x 11' 0" (3.66m x 3.35m) Double glazed windows to rear aspect, radiator, sliding mirror wardrobes, power points.
Bedroom three 12' 0" x 9' 4" (3.66m x 2.84m) Double glazed windows to front aspect, radiator, coving to textured ceiling, built in wardrobes, power points.
Bedroom four 9' 7" x 7' 9" (2.92m x 2.36m) Double glazed windows to front aspect, radiator, coving to ceiling, power points.
West backing rear garden Fan shaped plot commencing with a crazy paved patio with a pond and waterfall feature, greenhouse, storage shed and vegetable plot at side of property, personal door to garage. Landscaped lawn area with mature tree, shrub and flowerbed borders, additional shed to rear of garden, outside tap.
Property Location
Marketed by Essex Countryside
Disclaimer Property descriptions and related information displayed on this page are marketing materials provided by Essex Countryside. estateagents365.uk does not warrant or accept any responsibility for the accuracy or completeness of the property descriptions or related information provided here and they do not constitute property particulars. Please contact Essex Countryside for full details and further information.


