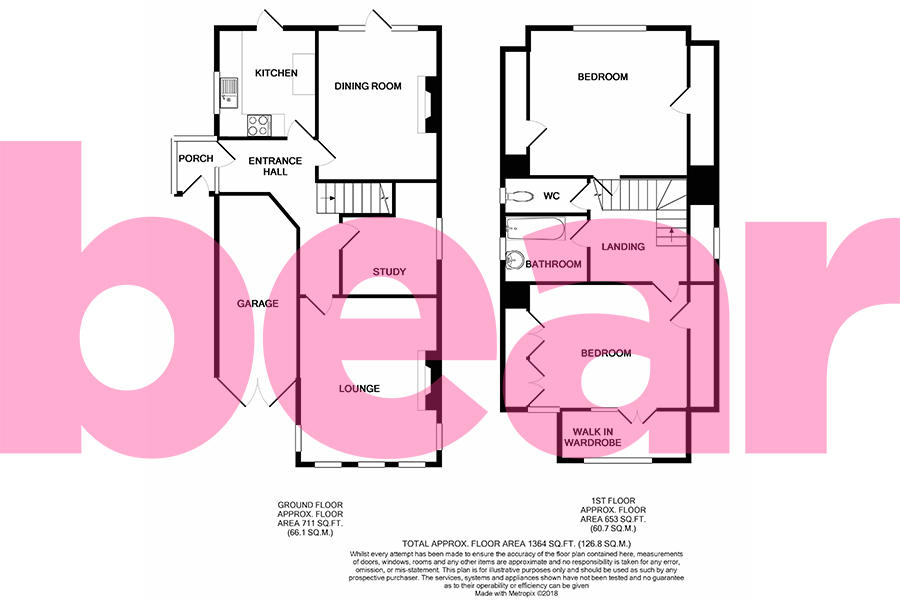Detached house for sale in Southend-on-Sea SS1, 2 Bedroom
Quick Summary
- Property Type:
- Detached house
- Status:
- For sale
- Price
- £ 325,000
- Beds:
- 2
- Baths:
- 1
- Recepts:
- 3
- County
- Essex
- Town
- Southend-on-Sea
- Outcode
- SS1
- Location
- Park Lane, Southend-On-Sea SS1
- Marketed By:
- Bear Estate Agents
- Posted
- 2018-10-31
- SS1 Rating:
- More Info?
- Please contact Bear Estate Agents on 01702 787665 or Request Details
Property Description
***no onward chain*** this house is absolutely stunning and completely unique. With A wealth of character and charm, off-street parking, an integral garage and A generous rear garden. Benefiting from well-presented accommodation, including three reception rooms. Positioned close to an array of travel links and amenities.
Bear Estate Agents are pleased to present this charming two double bedroom detached house. The property is positioned in a tree-lined residential road in Southend-on-Sea which runs parallel with Southchurch Hall Gardens and offers convenient access to Southend East Train Station which is a mere 0.2 miles away. Also in the area, you can find superb bus links and an array of shops, restaurants and schools. Southend seafront and town centre are both within a close proximity offering an array of activities.
Internally the property is well presented throughout with a wealth of character and charm. The ground-floor offers sizeable accommodation which is larger than the majority of three bedrooms residences. The accommodation comprises of a secure entrance porch which leads to a bright and welcoming hallway. To the front of the property there is a bay-fronted lounge with a feature fireplace. Further to this, the ground floor also offers a pleasant dining room, a generous kitchen and an additional reception room which is currently utilised as a study. Stairs to the first floor lead to two double bedrooms, a bathroom and separate WC. The first floor also offers an array of eaves storage and a large additional room just off of the master bedroom which could be utilised as a walk-in-wardrobe or playroom.
Externally the property offers a generous west facing rear garden and off-street parking which leads to an integral garage. The property is truly a one of a kind and we'd highly recommend booking an internal viewing to fully appreciate everything this special home has to offer.
Visit our website for exclusive images!
- No Onward Chain
- Two Bedroom Detached House
- Porch
- Entrance Hall
- Lounge 14'10 x 12'4
- Dining Room 13'5 x 10'9
- Study 10'1>7'0 x 8'8
- Kitchen 9'8 x 8'10
- Garage
- Landing
- Bedroom One 13'10 x 13'1
- Bedroom Two 13'9 x 11'1
- Walk in Wardrobe 12'4 x 5'7
- Storage
- Bathroom 8'2 x 6'5
- WC
- West Facing Rear Garden
- Off-street Parking
- Double Glazing
- Gas Central Heating
- EPC Report: E
Property Location
Marketed by Bear Estate Agents
Disclaimer Property descriptions and related information displayed on this page are marketing materials provided by Bear Estate Agents. estateagents365.uk does not warrant or accept any responsibility for the accuracy or completeness of the property descriptions or related information provided here and they do not constitute property particulars. Please contact Bear Estate Agents for full details and further information.


