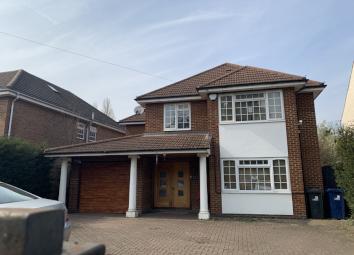Detached house for sale in Southall UB2, 6 Bedroom
Quick Summary
- Property Type:
- Detached house
- Status:
- For sale
- Price
- £ 1,199,500
- Beds:
- 6
- Baths:
- 4
- Recepts:
- 2
- County
- London
- Town
- Southall
- Outcode
- UB2
- Location
- Tentelow Lane, Southall UB2
- Marketed By:
- AD Estates
- Posted
- 2024-04-22
- UB2 Rating:
- More Info?
- Please contact AD Estates on 020 7768 1768 or Request Details
Property Description
A.D Estates are pleased to offer for sale this spacious luxury home set in the desirable Norwood Green area.
The property boasts 6/7 bedrooms with 4 bathrooms including 3 en-suites. Large in and out driveway. Substantial rear Garden with outhouse for storage or gym use.
Ideal for the extended family the property was built to the owners exacting specification in 2004.
Property additional info,
Lounge:
Front Aspect, Carpeted, Open Plan to Dining Room
Dining Room:
Rear Aspect, Open plan to kitchen, patio door to Conservatory
Kitchen:
Rear Aspect, Fitted wall and base units, space for American style fridge freezer, granite work tops, 5 burner gas hob, fitted oven, large stainless steel sink
Utility Room:
Space for washing machine and dryer, combi boiler
Ground Floor Shower Room:
Low level WC, hand wash basin, fitted shower
Ground Floor Bedroom:
Side aspect, radiator
Landing:
Doors to all bedrooms and family bathroom, airing cupboards
Master Bedroom:
Front aspect, fitted cupboards, door to ensuite
Master Ensuite:
Low Level WC, bath with shower, hand wash basin, fully tiled walls and floors
Bedroom 2:
Rear Aspect, fitted wardrobes, door to ensuite
Ensuite 2:
Bath with shower, low level WC, hand wash basin, fully tiled, door to bedroom and hallway
Bedroom 3:
Rear Aspect, laminated wood flooring, fitted wardrobes, door to 3rd ensuite
Ensuite 3:
Low level WC, corner shower, hand wash basin, fully tiled walls and floors
Bedroom 4:
Front Aspect, fitted cupboards
Bedroom 5:
Third floor approached via wooden staircase. Pitched roof with low level head space to outer edges
Conservatory:
Fully tiled floors, triple aspect with views over the rear garden
Rear Garden:
Mainly laid to lawn, access to outhouse, approximately 45ft depth
Outhouse: 14' 9" x 13' 3" (4.5m x 4m)
Brick built, accessible from rear garden
Front:
Block paved driveway, two gates operating an In and Out driveway, space for 4/5 cars
Property Location
Marketed by AD Estates
Disclaimer Property descriptions and related information displayed on this page are marketing materials provided by AD Estates. estateagents365.uk does not warrant or accept any responsibility for the accuracy or completeness of the property descriptions or related information provided here and they do not constitute property particulars. Please contact AD Estates for full details and further information.


