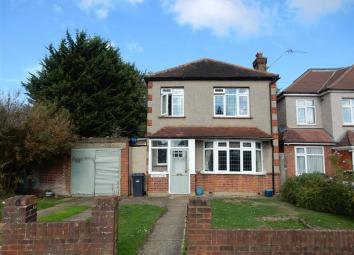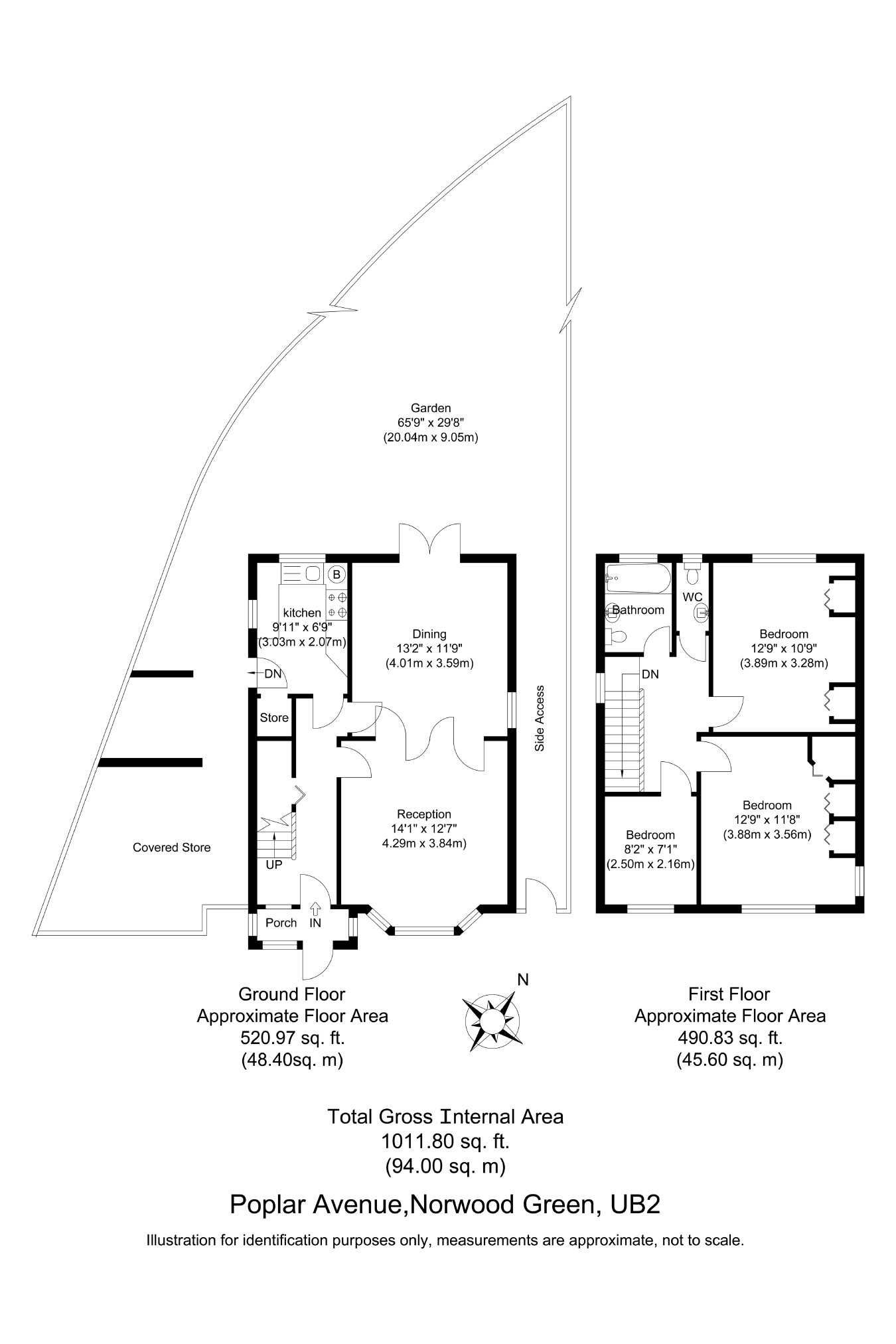Detached house for sale in Southall UB2, 3 Bedroom
Quick Summary
- Property Type:
- Detached house
- Status:
- For sale
- Price
- £ 650,000
- Beds:
- 3
- Baths:
- 1
- Recepts:
- 2
- County
- London
- Town
- Southall
- Outcode
- UB2
- Location
- Poplar Avenue, Southall, Middlesex UB2
- Marketed By:
- Parkfields Estates Ltd
- Posted
- 2019-05-11
- UB2 Rating:
- More Info?
- Please contact Parkfields Estates Ltd on 020 3641 4403 or Request Details
Property Description
An excellent opportunity to extend (stpp) and modernise this detached residence in the ever popular norwood green. Accommodation currently comprises of; two receptions, kitchen, three bedrooms, family bathroom and separate WC. To the outside there is a wide front garden with garage access and off street parking and private rear garden. The property is located within easy walking distance to tentelow land, norwood green park, khalsa primary school and three bridges primary. The towns of ealing and hounslow are both within easy reach. Osterley Tube Station (Piccadilly line) is a short drive away along with Southall Train Station, soon to be connected to crossail (2020). Early viewings are highly recommended.
Ground Floor
Porch
Hall Way
Radiator. Wooden flooring.
Reception Room (14'1 x 12'7 (4.29m x 3.84m))
Radiator. Doors to Dining Room.
Dining Room (13'2 x 11'9 (4.01m x 3.58m))
Radiator. Wooden flooring. Door to Garden.
Kitchen (9'11 x 6'9 (3.02m x 2.06m))
Plumbed for washing machine. Ceramic tiled floor. Partly tiled walls. Sink unit with mixer taps. Fitted kitchen with built in oven, extractor and hob. Store. Door to Covered store.
First Floor
Landing
Access to loft.
Bedroom One (12'9 x 11'8 (3.89m x 3.56m))
Radiator. Fitted wardrobes.
Bedroom Two (12'9 x 10'9 (3.89m x 3.28m))
Radiator.
Bedroom Three (8'2 x 7'1 (2.49m x 2.16m))
Radiator.
Bathroom/Wc
Ceramic tiled floor. Fully tiled walls. Panelled bath with mixer taps. Hand basin with vanity unit. Low Level WC. Extractor fan.
Outside
Front Garden
Lawn area. Concrete paved area.
Rear Garden (65'9 x 29'8 (20.04m x 9.04m))
Lawn area. Slab paved area.
You may download, store and use the material for your own personal use and research. You may not republish, retransmit, redistribute or otherwise make the material available to any party or make the same available on any website, online service or bulletin board of your own or of any other party or make the same available in hard copy or in any other media without the website owner's express prior written consent. The website owner's copyright must remain on all reproductions of material taken from this website.
Property Location
Marketed by Parkfields Estates Ltd
Disclaimer Property descriptions and related information displayed on this page are marketing materials provided by Parkfields Estates Ltd. estateagents365.uk does not warrant or accept any responsibility for the accuracy or completeness of the property descriptions or related information provided here and they do not constitute property particulars. Please contact Parkfields Estates Ltd for full details and further information.


