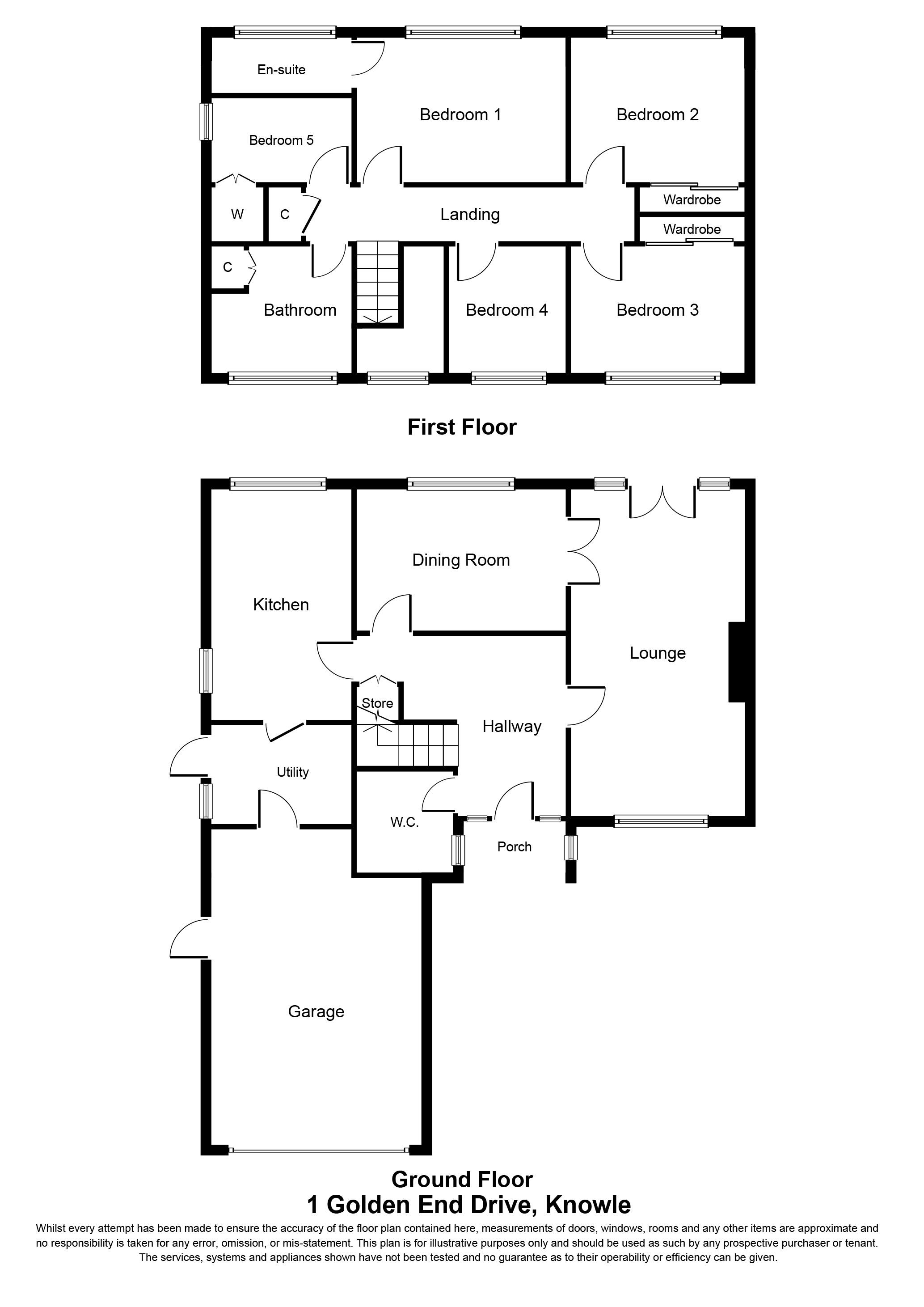Detached house for sale in Solihull B93, 5 Bedroom
Quick Summary
- Property Type:
- Detached house
- Status:
- For sale
- Price
- £ 775,000
- Beds:
- 5
- County
- West Midlands
- Town
- Solihull
- Outcode
- B93
- Location
- Golden End Drive, Knowle, Solihull B93
- Marketed By:
- Hunters - Knowle
- Posted
- 2024-05-14
- B93 Rating:
- More Info?
- Please contact Hunters - Knowle on 01564 648921 or Request Details
Property Description
Rarely available in a most sought after location in Knowle is this large five bedroom dormer style detached house. Golden End Drive is a quiet cul-de-sac off Kenilworth Road within just half a mile of the village high street, and the delightful canal and countryside walks at Knowle Locks are within just a quarter of a mile.The property, the first in the cul-de-sac is well maintained, offering spacious accommodation with scope and potential to make into the perfect family home. Ground floor accommodation comprises; impressive living hallway, a large dual aspect lounge opening to the garden and doors leading to the large dining room, a modern breakfast kitchen with utility room and downstairs cloakroom. The feature staircase provides access to all bedrooms, and the fully boarded loft which also benefits from lighting. The master bedroom has fitted wardrobes and an en-suite bathroom, three further bedrooms have wardrobes, bedroom four has fitted study furniture, and all complimented by the large family bathroom. The property also boasts a well maintained landscaped private rear garden, the driveway has ample parking and leads to the double garage which can be also accessed internally. This property is offered with no upward chain.
Knowle is well served by excellent local schools and a High Street which is well known for its period and character buildings, inn, restaurants, shop and historic church although Knowle village adjoins open greenbelt countryside to the side, Junction 5 of the M42 is within just 2 miles and leads to the Midlands motorway network, centres of commerce and culture, the nec, international airport and railway station. Solihull town centre with just 3 miles and provides further and more comprehensive facilities, whilst the railway station at the neighbouring village of Dorridge is on the Chiltern line and provides commuter services between London Marylebone and Birmingham Snow Hill. Birmingham International railway station is within just 5 miles and links Birmingham New Street with London Euston.
Approach
Lawned frontage with side access on both sides of the property, tarmacadam driveway leading to front canopy porch and garage.
Canopy porch
spacious living hallway
cloakroom
living room
4.22m (13' 10") x 8.56m (28' 1")
dining room
3.87m (12' 8") x 4.18m (13' 9")
breakfast kitchen
6.11m (20' 1") x 3.01m (9' 10")
utility room
2.31m (7' 7") x 3.00m (9' 10")
first floor landing
master bedroom
3.63m (11' 11") max x 4.13m (13' 7")
en-suite
3.02m (9' 11") x 1.6m (5' 3")
bedroom two
3.95m (13' 0") x 3.57m (11' 9") (max to wardrobes)
bedroom three
3.54m (11' 7") x 2.63m (8' 8") (max to wardrobes)
bedroom four
2.72m (8' 11") x 2.72m (8' 11")
bedroom five
2.11m (6' 11") x 3.02m (9' 11")
family bathroom
2.55m (8' 4") x 2.99m (9' 10") max
double garage
5.51m (18' 1") x 5.82m (19' 1")
Electric up and over door, power, light and heating. Built in shelving and work bench area.
Rear garden
A good size landscaped garden with large paved patio leading to lawn with fenced and hedged borders. Also complimented by rear decking area, rockery with water feature, summer house, greenhouse and timber shed. Gated side access to front of property from both sides, irrigation system, outside power points, and access to utility room and garage.
Extra information
Integrated appliances: Dishwasher, double oven, fridge and hob.
Irrigation system in garden.
Outside power.
Fully boarded loft with light
tenure
Freehold
Property Location
Marketed by Hunters - Knowle
Disclaimer Property descriptions and related information displayed on this page are marketing materials provided by Hunters - Knowle. estateagents365.uk does not warrant or accept any responsibility for the accuracy or completeness of the property descriptions or related information provided here and they do not constitute property particulars. Please contact Hunters - Knowle for full details and further information.


