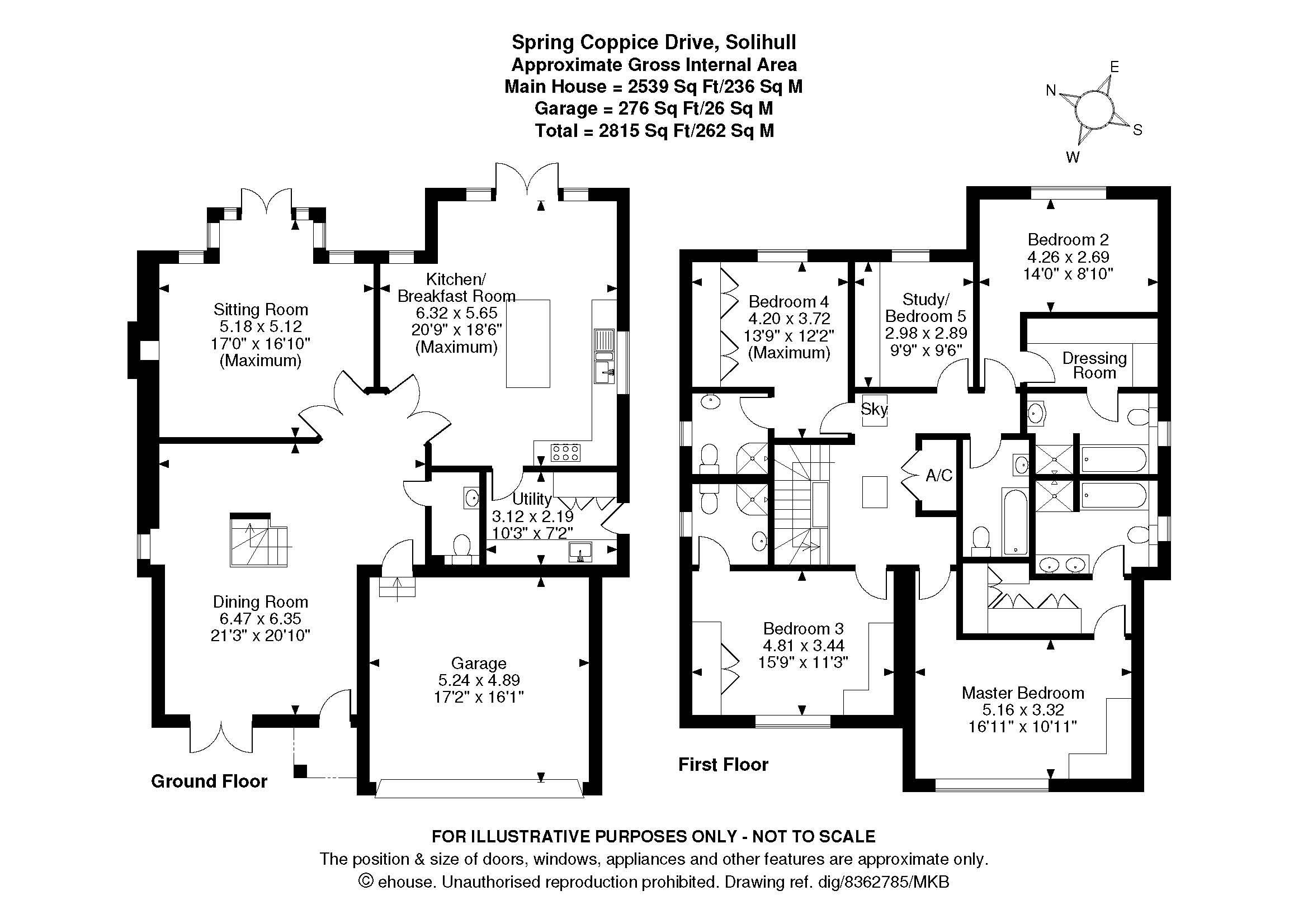Detached house for sale in Solihull B93, 5 Bedroom
Quick Summary
- Property Type:
- Detached house
- Status:
- For sale
- Price
- £ 1,250,000
- Beds:
- 5
- County
- West Midlands
- Town
- Solihull
- Outcode
- B93
- Location
- Spring Coppice Drive, Dorridge, Solihull B93
- Marketed By:
- Hunters - Knowle
- Posted
- 2018-11-19
- B93 Rating:
- More Info?
- Please contact Hunters - Knowle on 01564 648921 or Request Details
Property Description
A fantastic opportunity to purchase a five bedroom detached family home within the sought after Dorridge Triangle. Oak House was built as part of this exclusive development on Spring Coppice Drive in 2011 offering spacious family living to a high specification. Briefly comprising; Five Double Bedrooms, Master and Guest Suite with Luxury En- Suite bathrooms, Open Plan Reception Area, Modern Kitchen/ Dining Area, Rear Garden and Ample Driveway offering parking for multiple vehicles.
Dorridge Village is within just one mile and has a small village square, a Sainsbury's store and a railway station on the Chiltern Line linking Birmingham Snow Hill with London Marylebone. Dorridge village park adjoins open green belt countryside, yet junction 4 of the M42 is within just 1.5 miles and leads to the Midlands motorway network, centres of commerce and culture. The property is well served by excellent local schools and further local amenities offered by Bentley Heath and Knowle. Solihull Town Centre is within some three miles and provides further and more comprehensive facilities.
Approach
Situated back from the road behind a lawned frontage with a large block paved driveway offering ample off road parking and leading to the double garage and canopy porch.
Entrance hall/ reception area
6.35m (20' 10") x 7.7m (25' 3")
A large, inviting open plan hall way with Guest Cloakroom, spacious versatile reception area, stairs to first floor accommodation and leading to
lounge
5.12m (16' 10") x 5.17m (17' 0")
open plan kitchen/ dining area/ living room
5.86m (19' 3") x 6.3m (20' 8")
utility room
3.1m (10' 2") x 2.2m (7' 3")
first floor accommodation
galleried landing
master bedroom
5.17m (17' 0") x 3.31m (10' 10")
dressing room
en-suite bathroom
2.7m (8' 10") x 2.23m (7' 4")
bedroom two
4.27m (14' 0") x 2.69m (8' 10")
dressing room
en-suite bathroom
1.94m (6' 4") x 2.94m (9' 8")
bedroom three
3.46m (11' 4") x 4.8m (15' 9")
en-suite shower room
1.93m (6' 4") x 1.80m (5' 11")
bedroom four
4.2m (13' 9") x 3.0m (9' 10")
en-suite shower room
1.80m (5' 11") x 1.90m (6' 3")
bedroom five
2.90m (9' 6") x 2.97m (9' 9")
family bathroom
1.65m (5' 5") x 2.79m (9' 2")
outside
rear garden
A delightfully landscaped rear garden with paved patio area leading to lawn, planted shrubs and fencing to boundaries and gated entrance to the side providing access to the front of the property.
Double garage
5.21m (17' 1") x 4.78m (15' 8")
tenure
We have been advised the property is freehold, however, all interested partied should verify this information.
Property Location
Marketed by Hunters - Knowle
Disclaimer Property descriptions and related information displayed on this page are marketing materials provided by Hunters - Knowle. estateagents365.uk does not warrant or accept any responsibility for the accuracy or completeness of the property descriptions or related information provided here and they do not constitute property particulars. Please contact Hunters - Knowle for full details and further information.


