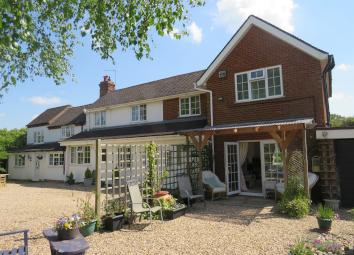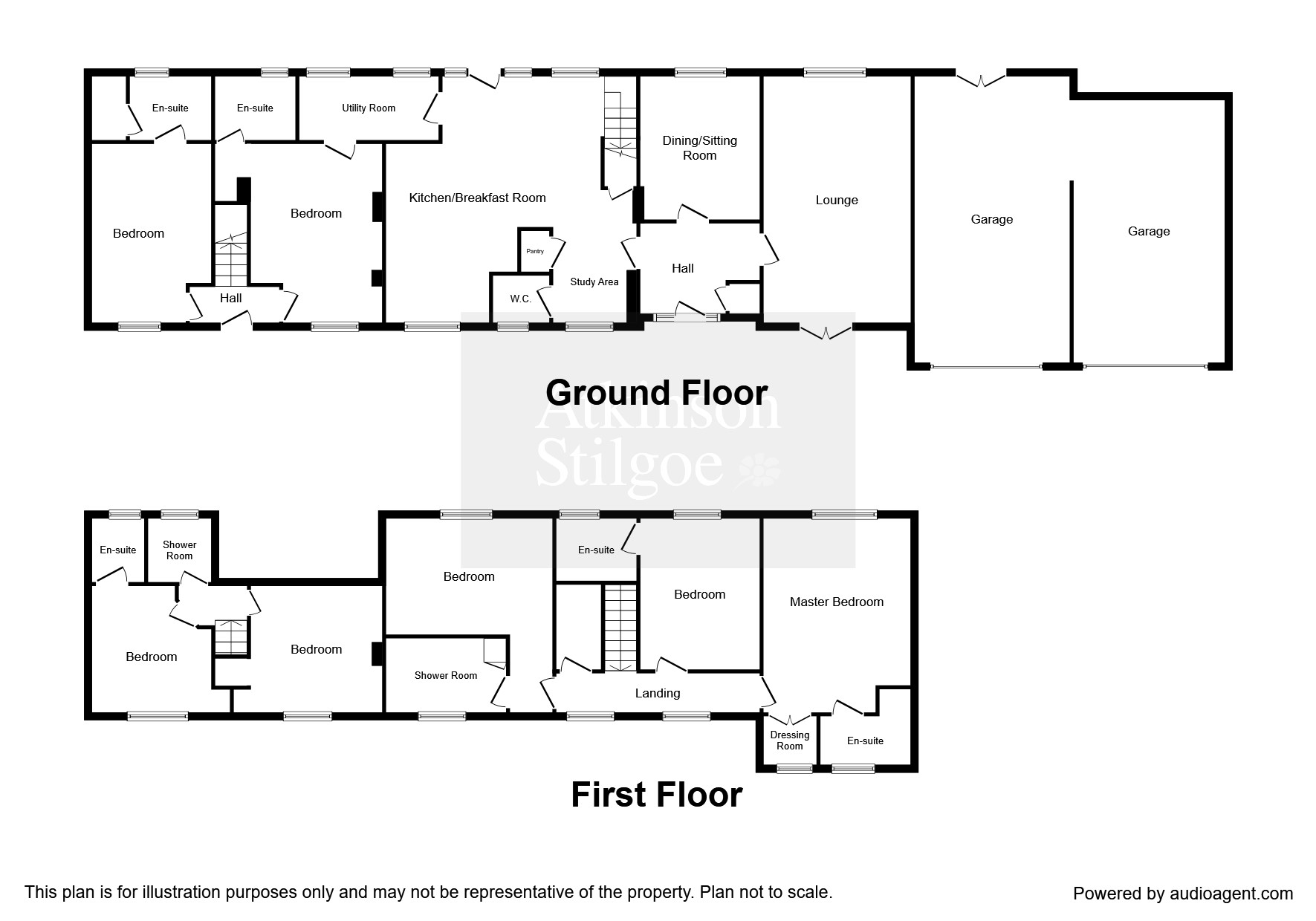Detached house for sale in Solihull B92, 7 Bedroom
Quick Summary
- Property Type:
- Detached house
- Status:
- For sale
- Price
- £ 695,000
- Beds:
- 7
- Baths:
- 7
- Recepts:
- 2
- County
- West Midlands
- Town
- Solihull
- Outcode
- B92
- Location
- Kenilworth Road, Hampton-In-Arden, Solihull B92
- Marketed By:
- Atkinson Stilgoe - Balsall Common
- Posted
- 2024-04-02
- B92 Rating:
- More Info?
- Please contact Atkinson Stilgoe - Balsall Common on 01676 545000 or Request Details
Property Description
Summary
A well-presented detached property standing in its own grounds offering flexible accommodation. The main house having spacious living accommodation and three en-suite bedrooms upstairs. The cottage annexe has a further four bedrooms, three of which with en-suite which offers a wide variety of uses.
Description
A well-presented detached property standing in its own grounds offering flexible accommodation. The main house having spacious living accommodation and three en-suite bedrooms upstairs with access to the cottage annexe at the back. The cottage annexe has a further four rooms currently used as bedrooms, three of which with en-suite which offers a wide variety of uses. Double garaging, driveway providing parking for several cars. Viewing highly recommended.
Main House
Approach
Via part glazed uPVC front door with matching glass side panels into reception hallway.
Reception Hallway
Having wood style flooring, radiator, two wall light points, door leading through into storage cupboard with coat hooks, door leading through to study area.
Study Area 8' 6" x 7' 6" Maximum ( 2.59m x 2.29m Maximum )
Being open plan to kitchen/breakfast room. Having uPVC double glazed window to front elevation, ceiling light point, continuation of wood style flooring, door leading into pantry with shelving and ceiling light point, door also leading into guest cloakroom.
Guest Cloakroom
Having a white suite comprising vanity wash basin with mixer tap, low level WC, radiator, ceiling light point, continuation of wood style flooring, uPVC double glazed leaded light window to front elevation.
Kitchen / Breakfast Room 20' 7" Plus Recess x 20' 5" Maximum ( 6.27m Plus Recess x 6.22m Maximum )
Breakfast area having continuation of wood style flooring, uPVC double glazed window to rear elevation, part glazed uPVC door with matching side windows leading to outside, two radiators, door leading into understairs storage cupboard, two ceiling light points, ample space for table and chairs and sofa. Kitchen area having a range of wall and base units, base units having complementary wooden work surface, circular stainless steel sink with mixer tap, electric induction hob with stainless steel extractor and lighting over, floor mounted Worcester boiler, space for dishwasher, space for wine fridge, tall unit housing the Neff electric oven and grill with storage above and below, space for fridge/freezer, further tall storage unit with shelving, ceiling light point, continuation of wood style flooring, uPVC double glazed window to front elevation, door leading through to utility room.
Utility Room
Having work surface with one and a half bowl stainless steel sink with drainer and mixer tap, space below for washing machine and dryer, radiator, ceiling light point, uPVC double glazed opaque window to rear, further uPVC double glazed window to rear, door leading to the rear of the cottage annexe.
Sitting Room 11' 9" x 9' 11" ( 3.58m x 3.02m )
uPVC double glazed window to rear, radiator, ceiling light point.
Lounge 20' 2" x 12' ( 6.15m x 3.66m )
uPVC double glazed window to rear elevation, two radiators, uPVC double glazed French doors leading into the front garden, two ceiling light points.
First Floor Landing
Door leading from breakfast area with staircase rising on to first floor landing, landing having two uPVC double glazed windows to front elevation, radiator, ceiling light point.
Master Bedroom 15' 3" Maximum x 12' ( 4.65m Maximum x 3.66m )
uPVC double glazed window to rear elevation, radiator, ceiling light point, access to roof space, bi-fold door leading into dressing room, door leading into en-suite bathroom.
Dressing Room
uPVC double glazed opaque window to front, downlighters to the ceiling.
En-Suite Bathroom
Having a white suite comprising panelled bath with mixer tap and shower attachment, low level flush WC, pedestal wash hand basin with taps over, radiator, ceiling light point, uPVC double glazed opaque window to front.
Bedroom Two 11' 10" x 10' Plus Recess ( 3.61m x 3.05m Plus Recess )
uPVC double glazed window to rear, radiator, ceiling light point, door leading through to en-suite shower room.
En-Suite Shower Room
Having a white suite comprising corner shower cubicle with glass sliding doors and shower fitted, low level flush WC, pedestal wash hand basin with taps over, wall mounted light with shaver socket, radiator, uPVC double glazed window to rear elevation.
Bedroom Three 11' 4" x 9' 3" ( 3.45m x 2.82m )
uPVC double glazed window to rear elevation, radiator, ceiling light point, door leading into en-suite.
En-Suite Shower Room
Having a white suite comprising corner shower cubicle, low level flush WC, pedestal wash hand basin, uPVC double glazed window to front, door leading into airing cupboard housing the hot water tank.
Linen Store
Having ceiling light point.
Two Garages
With up and over doors, light and power, access to the rear of the property from one garage.
Cottage Annexe
Approach
Via uPVC door with glass inserts into entrance hallway.
Entrance Hallway
Having stairs rising to first floor, ceiling light point, radiator, door leading through to ground floor bedroom.
Ground Floor Bedroom 14' 5" Maximum x 10' 9" ( 4.39m Maximum x 3.28m )
uPVC double glazed window to front elevation, two ceiling light points, radiator, understairs storage, door leading through to en-suite shower room.
En-Suite Shower Room
Having a white suite comprising low level flush WC, pedestal wash hand basin with taps over, corner shower cubicle with glass sliding doors and Triton shower fitted, ceiling light point, radiator, shaver point, uPVC double glazed opaque window to rear.
Second Ground Floor Bedroom 14' 5" Maximum x 10' Maximum ( 4.39m Maximum x 3.05m Maximum )
Two ceiling light points, uPVC double glazed window to front elevation, radiator, door leading through to en-suite shower room.
En-Suite Shower Room
Having a white suite comprising corner shower cubicle with glass sliding doors and Tropaz electric shower fitted, pedestal wash hand basin with taps over, low level flush WC, radiator, ceiling light point, shaver point, uPVC double glazed opaque window to rear, door leading into boiler room housing the electric fuse board and wall mounted Calor Gas boiler which runs the cottage annexe.
First Floor Landing
Having ceiling light point.
Bedroom Three 10' 10" Maximum x 9' 9" ( 3.30m Maximum x 2.97m )
uPVC double glazed window to front, radiator, ceiling light point, two feature beams to the ceiling, two raised recesses for storage.
Shower Room
Having a white suite comprising corner shower cubicle with glass sliding doors and Triton shower fitted, low level flush WC, pedestal wash hand basin with mixer tap, shaver point, uPVC double glazed opaque window to rear, radiator, ceiling light point.
Bedroom Four
En-Suite Shower Room
Having a white suite comprising low level flush WC, pedestal wash hand basin, corner shower, uPVC double glazed window to rear.
Outside
Front Of The Property
Good sized gravel driveway leading to the front of the house and providing parking for several vehicles, lawned area, flower borders, garden pond, variety of shrubs and flowers, covered bbq garden area having paved patio with power and space for table and chairs, wooden summer house with light and power, further gravel area for seating and covered veranda, cold water tap.
Rear Of The Property
Paved patio leading across the back with storage area to the side and concealed oil tank.
1. Money laundering regulations - Intending purchasers will be asked to produce identification documentation at a later stage and we would ask for your co-operation in order that there will be no delay in agreeing the sale.
2: These particulars do not constitute part or all of an offer or contract.
3: The measurements indicated are supplied for guidance only and as such must be considered incorrect.
4: Potential buyers are advised to recheck the measurements before committing to any expense.
5: Connells has not tested any apparatus, equipment, fixtures, fittings or services and it is the buyers interests to check the working condition of any appliances.
6: Connells has not sought to verify the legal title of the property and the buyers must obtain verification from their solicitor.
Property Location
Marketed by Atkinson Stilgoe - Balsall Common
Disclaimer Property descriptions and related information displayed on this page are marketing materials provided by Atkinson Stilgoe - Balsall Common. estateagents365.uk does not warrant or accept any responsibility for the accuracy or completeness of the property descriptions or related information provided here and they do not constitute property particulars. Please contact Atkinson Stilgoe - Balsall Common for full details and further information.


