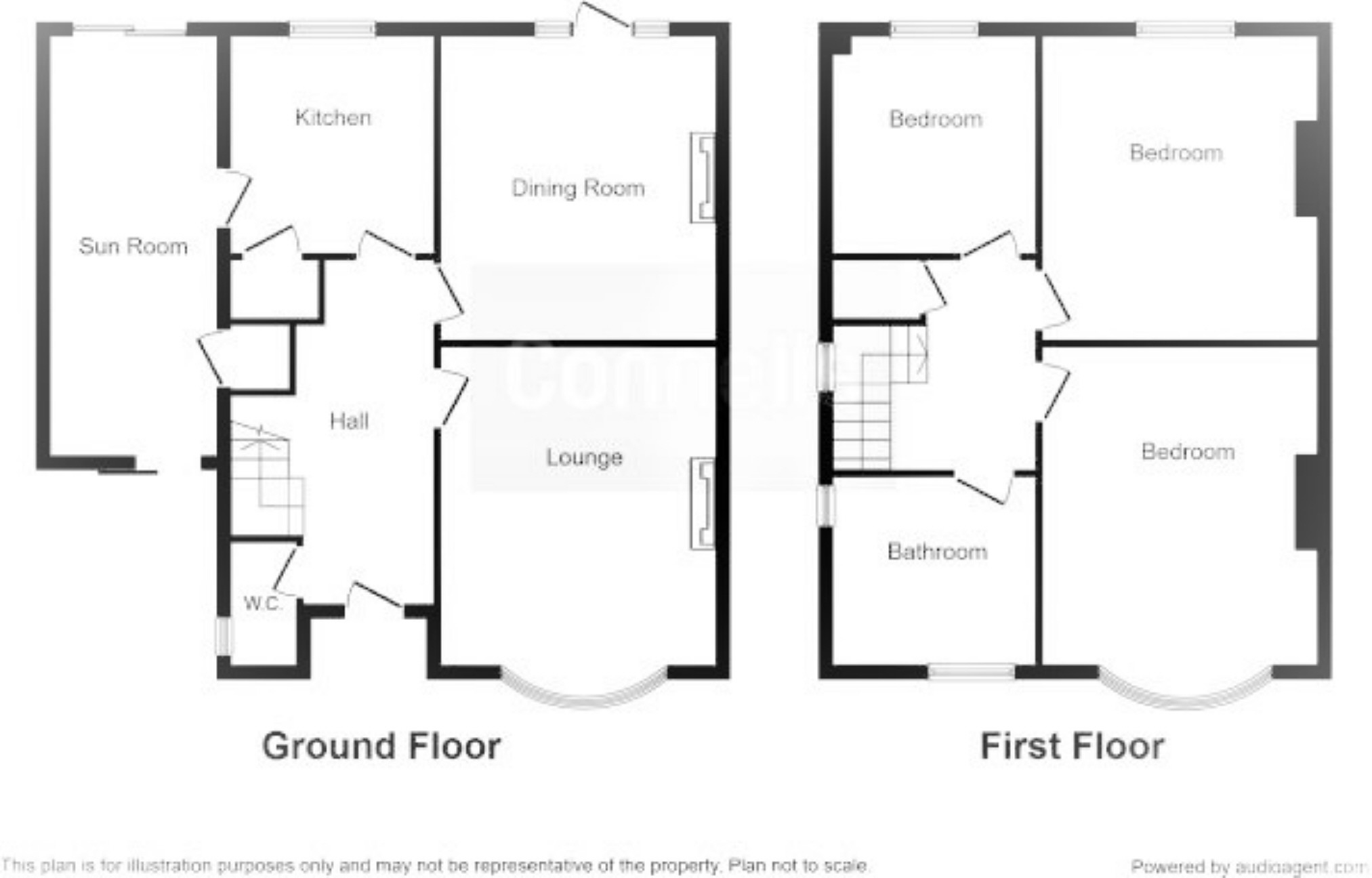Detached house for sale in Slough SL1, 3 Bedroom
Quick Summary
- Property Type:
- Detached house
- Status:
- For sale
- Price
- £ 650,000
- Beds:
- 3
- Baths:
- 1
- Recepts:
- 2
- County
- Berkshire
- Town
- Slough
- Outcode
- SL1
- Location
- Upton Park, Slough, Berkshire SL1
- Marketed By:
- B Simmons & Son
- Posted
- 2018-11-11
- SL1 Rating:
- More Info?
- Please contact B Simmons & Son on 01753 668067 or Request Details
Property Description
B.Simmons are pleased to present this beautiful three bedroom detached house. In the ever so popular Upton Park area in a private road. The property benefits from large lounge, separate dining room, downstairs cloakroom, summer room, three bedrooms, family bathroom, private rear garden and potential for extension subject to planning permission and no chain. With only a couple of minutes walk of Slough Railway Station and only 1.4 miles of Windsor and Eton Riverside station. Good links to all major routes - A4/M4/M25 & London Heathrow.
Entrance Hall: (4.9m x 1.7m (16'1" x 5'7"))
Radiator, telephone point, stairs to first floor.
Cloakroom: (1.5m x 1.1m (4'11" x 3'7"))
Side aspect double glazed window, low level WC, wash hand basin.
Lounge: (5.3m x 3.8m (17'5" x 12'6"))
Front aspect bay window, TV point, fitted carpet, radiator.
Dining Room: (4.19m x 3.58m (13'9" x 11'9"))
Rear aspect patio doors to garden, fitted carpet, radiator.
Kitchen: (2.97m x 2.26m (9'9" x 7'5"))
Rear aspect double glazed window, range of wall and base fitted units, laminate effect work surfaces, tile splash backs, integrated oven and hob, extractor fan over, one and half bowl sink unit with mixer tap, plumbing for washing machine, space for fridge/freezer, tiled flooring.
Sun Room: (5.89m x 2.26m (19'4" x 7'5"))
Access to front and rear garden, door to under stairs storage, laminate flooring, television point.
Stairs To First Floor:
Landing: Side aspect double glazed window, storage cupboard, loft access.
Bedroom One: (5.2m x 3.8m (17'1" x 12'6"))
Front aspect Bay window, laminate flooring, electric plug points, TV point, radiator.
Bedroom Two: (4.2m x 3.6m (13'9" x 11'10"))
Rear aspect double glazed window, laminate flooring, radiator, power points.
Bedroom Three: (3.05m x 2.84m (10'0" x 9'4"))
Rear aspect double glazed window, fitted carpet, power points.
Bathroom: (2.7m x 2.5m (8'10" x 8'2"))
Front aspect double glazed window, panel enclosed bath with mixer taps and shower attachment, low level WC, pedestal sink, separate fully tiled shower cubicle, heated towel rail.
Outside:
Front: Providing driveway, mainly laid to lawn.
Rear garden: Raised decked area, area laid to lawn, garden shed.
Garden View:
Nearby Herschel Park:
You may download, store and use the material for your own personal use and research. You may not republish, retransmit, redistribute or otherwise make the material available to any party or make the same available on any website, online service or bulletin board of your own or of any other party or make the same available in hard copy or in any other media without the website owner's express prior written consent. The website owner's copyright must remain on all reproductions of material taken from this website.
Property Location
Marketed by B Simmons & Son
Disclaimer Property descriptions and related information displayed on this page are marketing materials provided by B Simmons & Son. estateagents365.uk does not warrant or accept any responsibility for the accuracy or completeness of the property descriptions or related information provided here and they do not constitute property particulars. Please contact B Simmons & Son for full details and further information.


