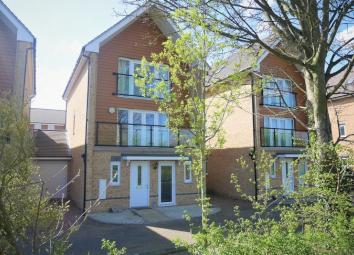Detached house for sale in Slough SL3, 4 Bedroom
Quick Summary
- Property Type:
- Detached house
- Status:
- For sale
- Price
- £ 569,950
- Beds:
- 4
- Baths:
- 3
- Recepts:
- 2
- County
- Berkshire
- Town
- Slough
- Outcode
- SL3
- Location
- Edgeworth Close, Slough SL3
- Marketed By:
- B Simmons
- Posted
- 2024-04-24
- SL3 Rating:
- More Info?
- Please contact B Simmons on 01753 903544 or Request Details
Property Description
A spacious modern four double bedroom detached family home built by Taylor Wimpey in 2014 to a high specification and located in a delightful water side location with easy access to Langley Grammar School & St Bernards Grammar School as well as within a short commute of Slough and Langley town centres (Cross Rail). The property is spacious throughout and the ground floor includes a fitted 6ft kitchen/dining room, a fourth bedroom, a study/office and a downstairs cloakroom. On the first floor there is a double-sized bedroom with a fitted wardrobe, a 17ft living room and a three piece bathroom. To the second floor there are a further two double bedrooms both with en-suite shower rooms. Enclosed the rear garden with own driveway leading to a joining garage. A wonderful family home situated in a peaceful canal side location with superb views to the front. Vacant Possession. EPC Rating B - Sole Agents
Entrance Hall
Stairs to first floor, radiator, door to
Cloakroom
Low level w.C., pedestal wash hand basin
Study
9'10 (3m) x 4'9 (1.45m) Front aspect, radiator and power points
Bedroom 4
13'5 (4.09m) x 8'3 (2.51m) Front aspect double glazed window, door to front, radiator.
Kitchen/Breakfast Room
15'6 (4.72m) x 12'9 (3.89m) Comprising of a one and a half bowl single drainer sink unit with mixer tap with cupboards below, further range of matching wall and base units, work surfaces incorporating 4 ring hob, built in fitted oven with extractor hood above, built in concealed dishwasher, built in concealed fridge/freezer, large central island, two double glazed French doors to garden.
First Floor
Landing
With Stairs to second floor
Lounge
17'1 (5.21m) x 10'6 (3.2m) Front aspect double glazed windows, double glazed door to balcony enjoying views of the canal and fields beyond, two radiators.
Bedroom 3
17'1 (5.21m) x 9'1 (2.77m) Rear aspect double glazed windows, radiator.
Family Bathroom
Comprising of a panel enclosed bath, low level w.C., pedestal wash hand basin, tiled walls, radiator.
Second Floor
Second Flooring Landing
Doors to
Bedroom 1
17'1 (5.21m) x 10'6 (3.2m) Front aspect double glazed windows, double glazed 'Juliet' balcony with views of the fields and canal, fitted wardrobes, radiator.
En-Suite
Comprising of an independent shower cubicle, low level w.C., pedestal wash hand basin, tiled surround, tiled floor, roof light.
Bedroom 2
17'1 (5.21m) x 9'2 (2.79m) Rear aspect double glazed window, radiator.
En-Suite
Tiled shower cubicle, low level w.C., pedestal wash hand basin, tiled surround, tiled floor, roof light.
Outside
Rear Garden. Well enclosed laid to lawn. There is also a patio area and door to garage.
Garage
With up and over door and own driveway
Property Location
Marketed by B Simmons
Disclaimer Property descriptions and related information displayed on this page are marketing materials provided by B Simmons. estateagents365.uk does not warrant or accept any responsibility for the accuracy or completeness of the property descriptions or related information provided here and they do not constitute property particulars. Please contact B Simmons for full details and further information.


