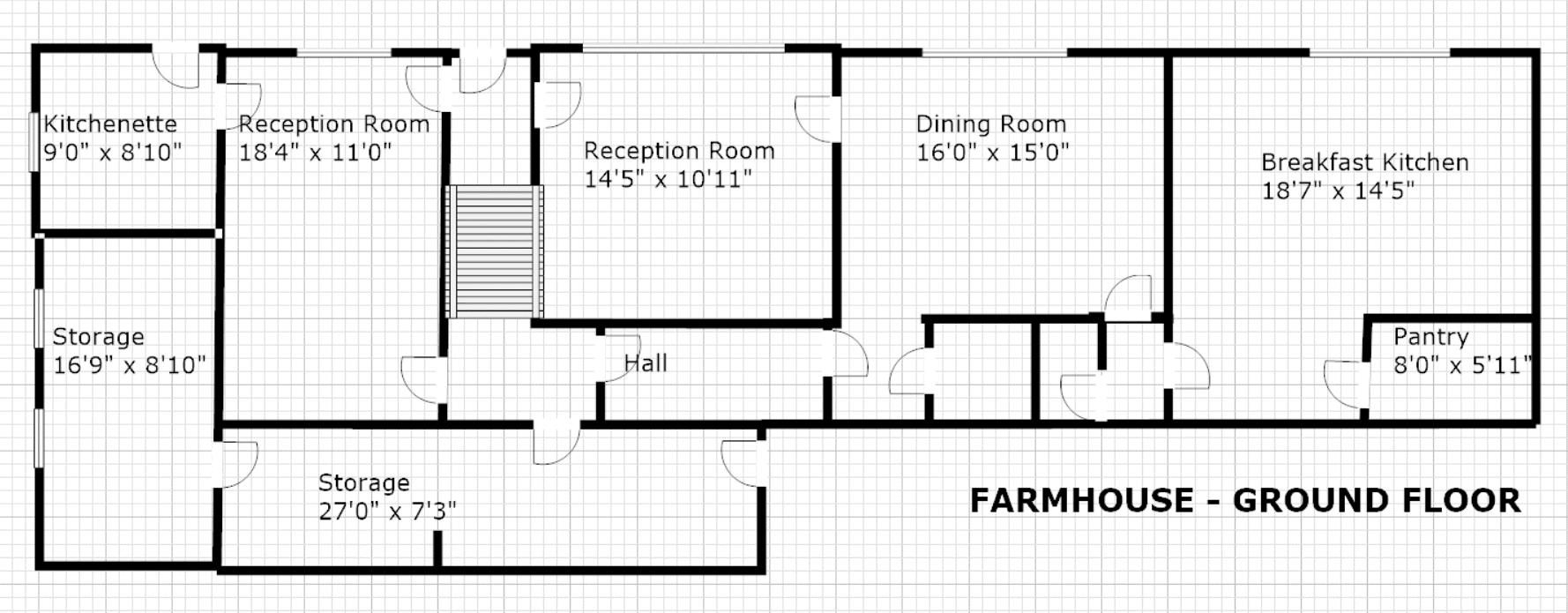Detached house for sale in Skipton BD23, 4 Bedroom
Quick Summary
- Property Type:
- Detached house
- Status:
- For sale
- Price
- £ 450,000
- Beds:
- 4
- Baths:
- 2
- Recepts:
- 3
- County
- North Yorkshire
- Town
- Skipton
- Outcode
- BD23
- Location
- Gledstone Road, West Marton, Skipton BD23
- Marketed By:
- Doorsteps.co.uk, National
- Posted
- 2024-04-03
- BD23 Rating:
- More Info?
- Please contact Doorsteps.co.uk, National on 01298 437941 or Request Details
Property Description
£450,000 for Farmhouse only.
£650,000 to include separate detached cottage also.
This is a rare opportunity to purchase a delightful 400 year old farmhouse and, optionally, a separate detached cottage. Located in the lovely quiet village of West Martonin the Yorkshire Dales, between Skipton and Clitheroe, the properties are close to main arterial routes running North-South and East-West.
The farmhouse property has been vacant for some time and presents an ideal opportunity for a new owner to modernise the property to their own design.
The accommodation includes: Hall, three reception rooms, large breakfast kitchen, separate pantry, utility room, boiler house and ample extra storage areas; four first floor bedrooms and two bathrooms; garage and stabling; self-contained cottage with sitting room, breakfast kitchen, two bedrooms and bathroom; private garden and small paddock area.
Yew Tree Farmhouse is built from Yorkshire stone with splendid mullioned windows and has a wealth of wooden beams throughout. It is in a quiet location, being some distance from the main through road and is a Grade II listed building.
This presents an excellent opportunity for anyone wishing to develop an existing property to their own specifications, and has huge potential. It will make a truly magnificent family home, or could be converted to two semi-detached homes - as well as the detached apartment property.
The vendors are willing to consider selling only the farmhouse, if prospective purchasers do not want to buy the detached cottage too.
Farmhouse
Ground Floor: Reception hall with panelled outer door and staircase to first floor. Cosy sitting room with stone surround fireplace, complete with wood burning stove. Adjacent kitchenette leading to outer stable door.
Comfortable reception room with stone fireplace and exposed beams. Dining room with solid fuel fire in an imposing stone surround. Exposed oak beam. Second staircase to first floor.
Farmhouse kitchen with tiled floor and currently fitted with a range of kitchen cupboards and units, oil-fired Aga, gas hob and exposed beam.
Inner hall with large under-stairs cupboard.
First Floor: Principal landing. Bedroom with vanity sink and airing cupboard. Bedroom with exposed oak beams and recessed wardrobe. Large bathroom with three piece suite Separate box room.
Secondary Landing: Bedroom with airing cupboard. Very large bedroom. House bathroom with corner double bath and shower, bidet, wc, toilet basin, tiling and exposed beams.
Self-contained Cottage
Converted from the original stable building, and double-glazed throughout, this charming property is approached from a cobbled rear yard and comprises: Ground floor entrance with arched door, stone features and staircase to first floor landing. Splendid living room with solid fuel stove interesting arched windows, stone features and open beamed ceiling. Breakfast kitchen with kitchen units, plumbing for dishwasher, fitted oven and hob, tiling and dining area.
Double bedroom with recessed cupboard. Second double bedroom. Bathroom with shower, wc, vanity toilet basin, tiling and airing cupboard.
Outside
At the rear, the outbuildings include large garage with double doors and storage areas in two sections, which could easily be a stable and workshop.
At the side of both properties, there is ample tarmac parking for 4 or 5 vehicles, with a yard giving access to the apartment as well as the rear of the farmhouse. The garden is an attractive feature, being south facing and private and easily manageable. There is a small paddock area to the rear of the properties and a patio area with separate vehicular access. A further paddock area, together with additional outbuildings could be available on a rental basis by negotiation.
Property Location
Marketed by Doorsteps.co.uk, National
Disclaimer Property descriptions and related information displayed on this page are marketing materials provided by Doorsteps.co.uk, National. estateagents365.uk does not warrant or accept any responsibility for the accuracy or completeness of the property descriptions or related information provided here and they do not constitute property particulars. Please contact Doorsteps.co.uk, National for full details and further information.


